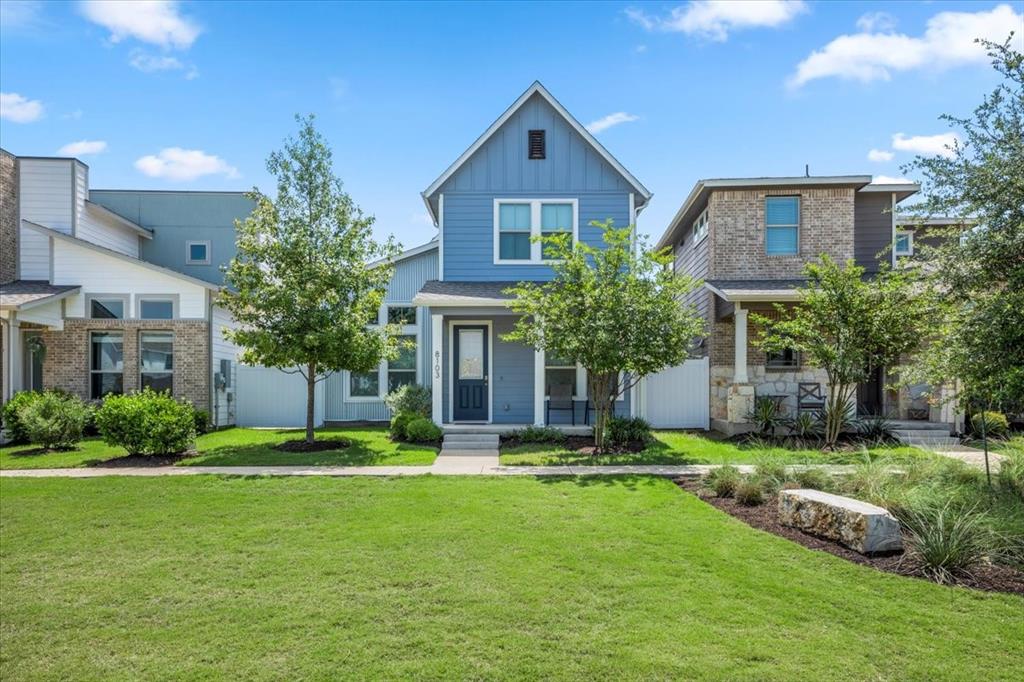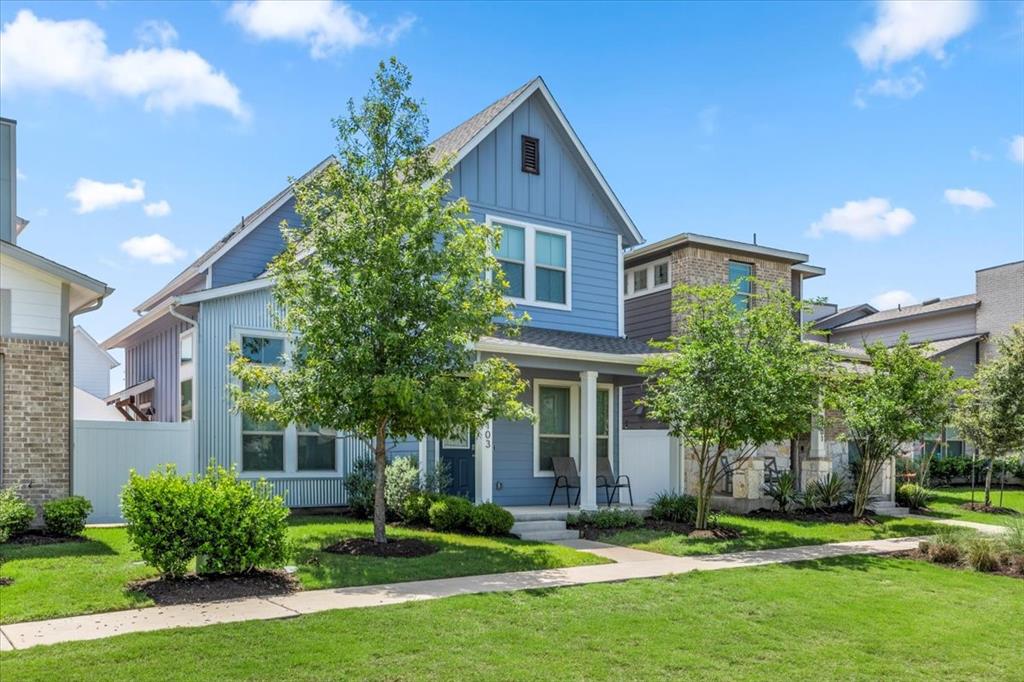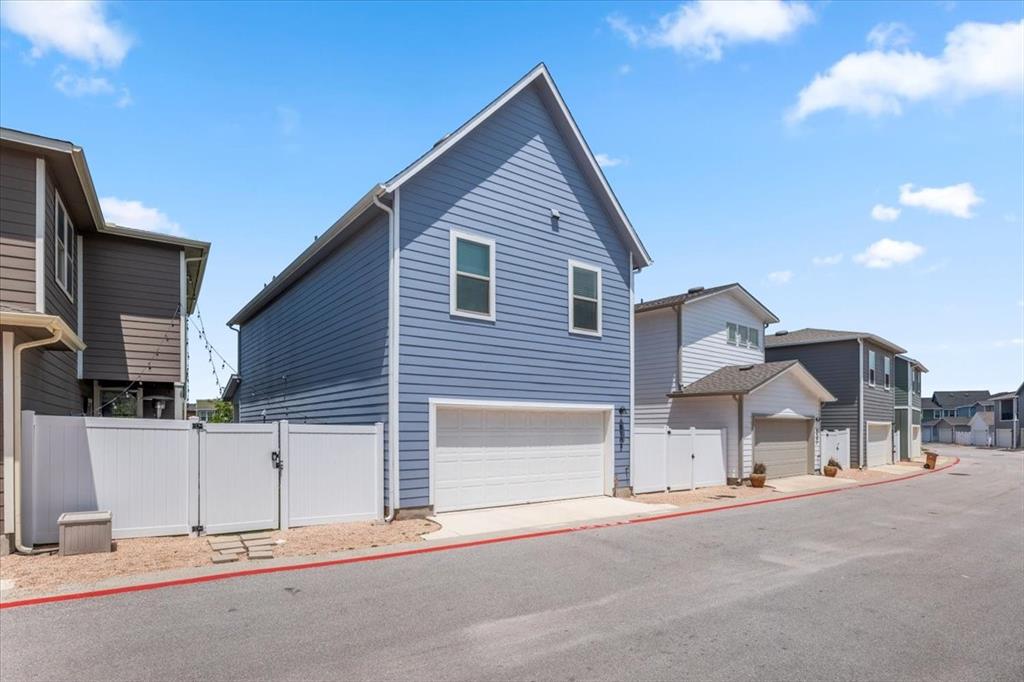Audio narrative 
Description
This adorable detached condo built by Brookfield Homes faces an large interior courtyard with tons of guest parking within close proximity. The home is within short walking distance to the Easton Park amenity center, The Union, which features two pools, a full-service gym, a full-time HOA staff, and more! The first floor of the home features a large, open-concept living area with high ceilings and tons of natural light, plus a powder bathroom. Upstairs there are 3 spacious bedrooms and 2 baths plus the laundry room. The home also features tons of storage space with under-stair storage, a large pantry, and a large linen closet upstairs. This home is in like-new condition having only been lived in by one owner with no pets. Other upgrades include an electric vehicle charger in the garage plus a private backyard with zero maintenance needed.
Interior
Exterior
Rooms
Lot information
Lease information
Additional information
*Disclaimer: Listing broker's offer of compensation is made only to participants of the MLS where the listing is filed.
View analytics
Total views

Down Payment Assistance
Subdivision Facts
-----------------------------------------------------------------------------

----------------------
Schools
School information is computer generated and may not be accurate or current. Buyer must independently verify and confirm enrollment. Please contact the school district to determine the schools to which this property is zoned.
Assigned schools
Nearby schools 
Source
Nearby similar homes for sale
Nearby similar homes for rent
Nearby recently sold homes
Rent vs. Buy Report
8103 Mandela Bnd #242, Austin, TX 78744. View photos, map, tax, nearby homes for sale, home values, school info...































