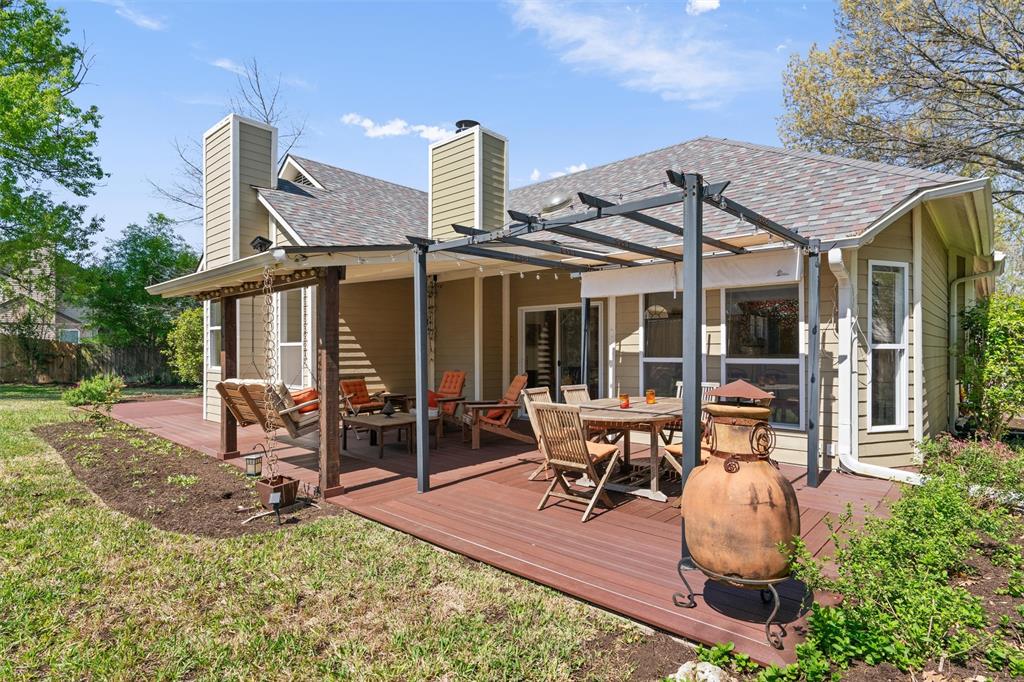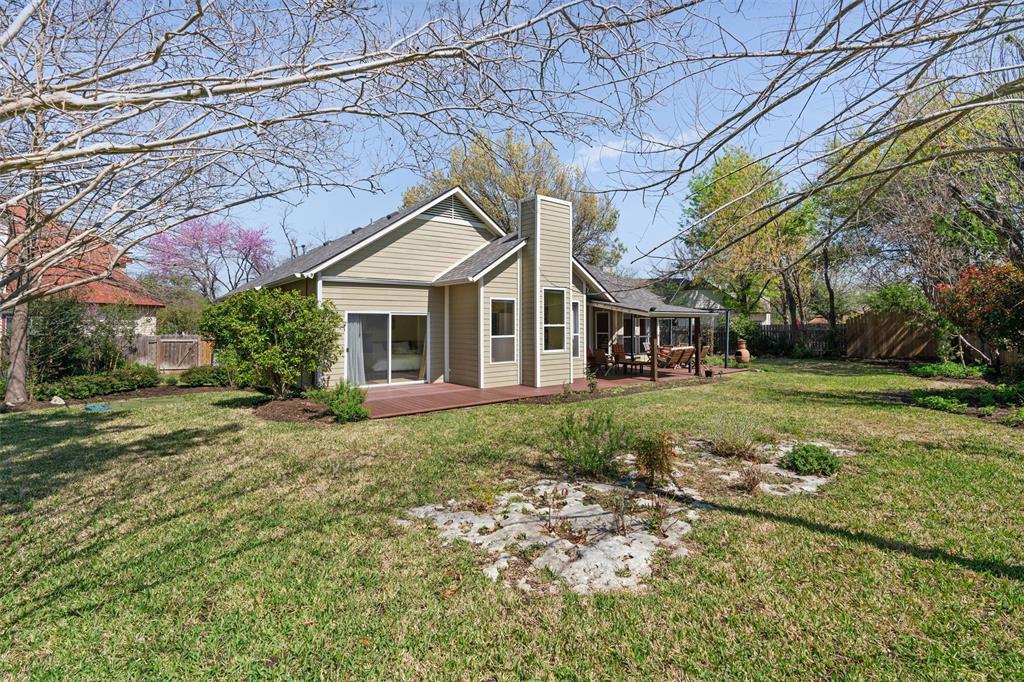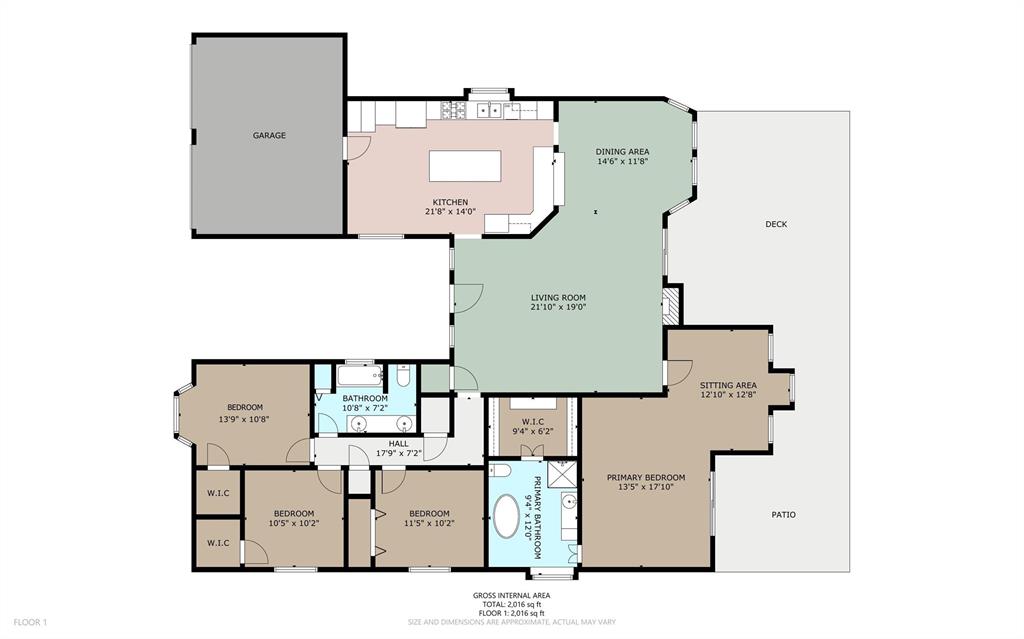Audio narrative 
Description
Located on a large cul-de-sac lot in NW Austin’s Hunters Chase, this rare one-story 4 bedroom-home has been remodeled and meticulously maintained for 25 years by its owners. This home received a clean City of Austin energy audit - see the full list of improvements (roof, water heater, AC, ducts, insulation, siding and more). Featuring lots of natural light, tall 12 ft ceilings, and delightful views of the backyard, the home's flow is unparalleled. The custom modern kitchen boasts ample storage solutions, a spacious eat-in island, sleek quartz counters, and top-of-the-line appliances (with both gas and convection cooktops). The open and airy living area featuring vaulted ceilings and a stylish fireplace, and seamlessly connected to the roomy dining area, is an inviting place to entertain and relax. Retreat to the exquisite primary bedroom featuring a versatile sitting area and direct access to the composite deck which provides a serene outdoor space. The ensuite bathroom is spa-like with a freestanding tub, frameless shower and floating vanity. You will find three comfortable secondary bedrooms located in a separate aisle of the home, along with a full-size bathroom. The home’s exteriors are unique, with a wide backyard and spacious side yards with room for a pool or a casita. The composite deck that runs along the back of the house is a special place to relax or entertain. Privacy abounds thanks to the 8ft back fence and the mature landscaping and trees kept lush with the automatic sprinkler system. There is even a storage shed for all your tools and toys. All this in a prime location – close to the community pool, tennis courts, and playscape, and less than 2 miles from Apple new Campus, 5 miles to Domain, and 14 miles to Downtown Austin, with easy access to Parmer, Mopac, 183 and 45. 8101 Matchlock Cove is a wonderful spot to be close to tech employers and all the fun and convenience Austin provides with easy access to shopping, restaurants, and entertainme
Interior
Exterior
Rooms
Lot information
Financial
Additional information
*Disclaimer: Listing broker's offer of compensation is made only to participants of the MLS where the listing is filed.
View analytics
Total views

Property tax

Cost/Sqft based on tax value
| ---------- | ---------- | ---------- | ---------- |
|---|---|---|---|
| ---------- | ---------- | ---------- | ---------- |
| ---------- | ---------- | ---------- | ---------- |
| ---------- | ---------- | ---------- | ---------- |
| ---------- | ---------- | ---------- | ---------- |
| ---------- | ---------- | ---------- | ---------- |
-------------
| ------------- | ------------- |
| ------------- | ------------- |
| -------------------------- | ------------- |
| -------------------------- | ------------- |
| ------------- | ------------- |
-------------
| ------------- | ------------- |
| ------------- | ------------- |
| ------------- | ------------- |
| ------------- | ------------- |
| ------------- | ------------- |
Down Payment Assistance
Mortgage
Subdivision Facts
-----------------------------------------------------------------------------

----------------------
Schools
School information is computer generated and may not be accurate or current. Buyer must independently verify and confirm enrollment. Please contact the school district to determine the schools to which this property is zoned.
Assigned schools
Nearby schools 
Noise factors

Source
Nearby similar homes for sale
Nearby similar homes for rent
Nearby recently sold homes
8101 Matchlock Cv, Austin, TX 78729. View photos, map, tax, nearby homes for sale, home values, school info...



























