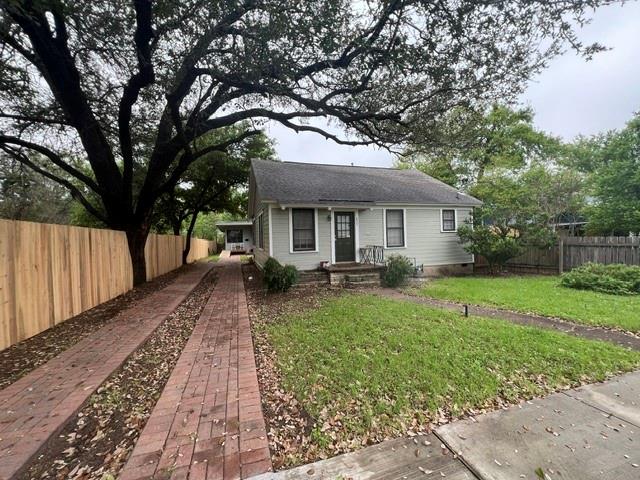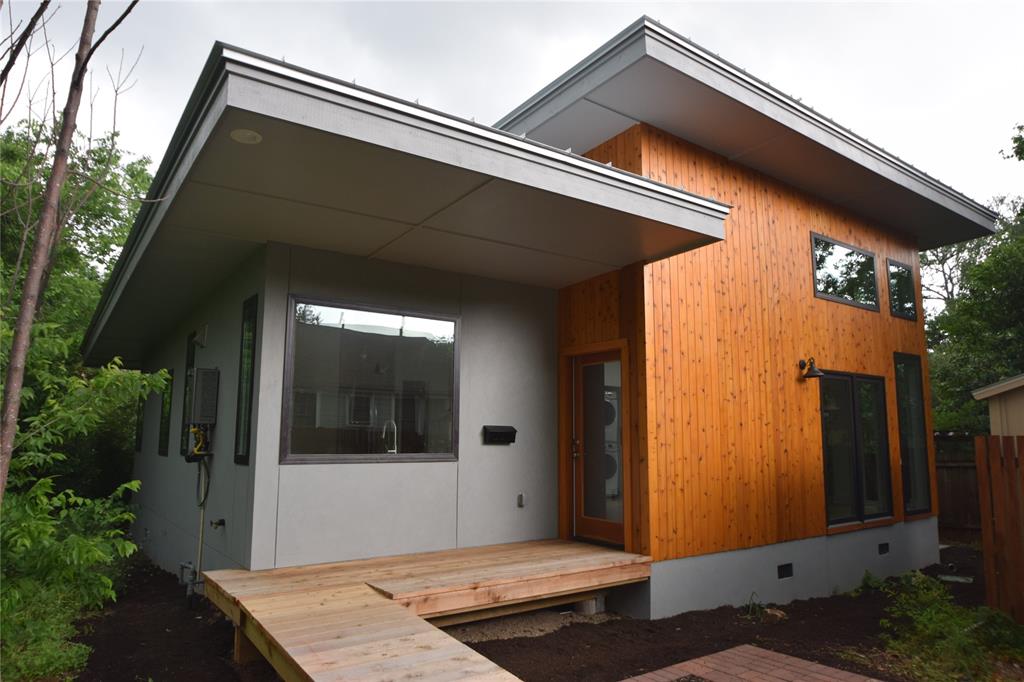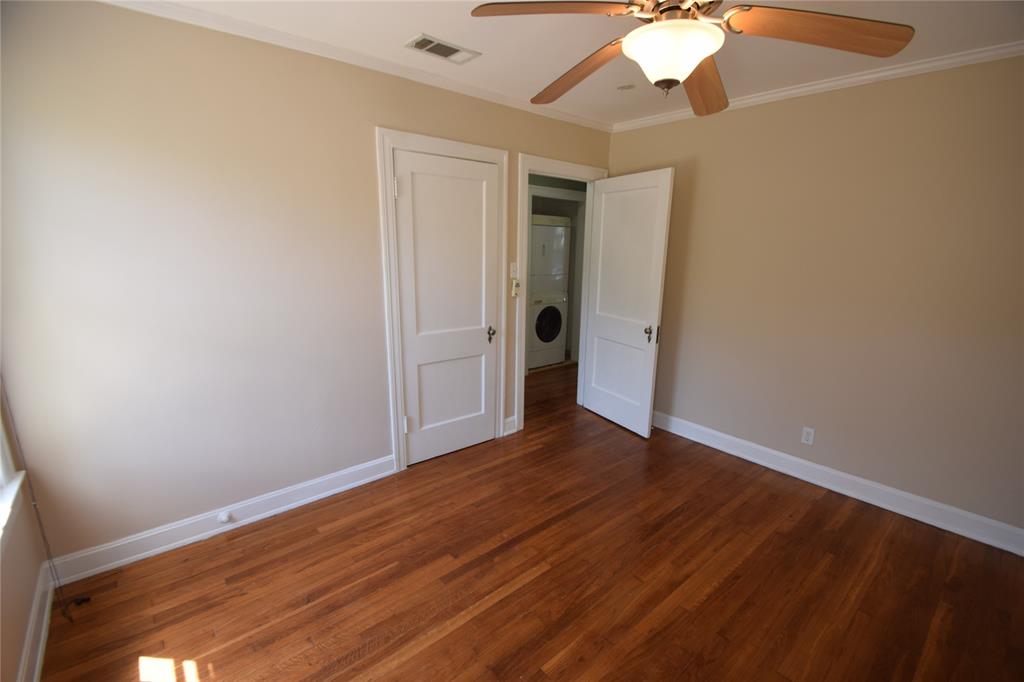Audio narrative 
Description
Discover the perfect blend of comfort and investment opportunity at 809 East 44th Street in the heart of Austin. This charming property offers a unique living arrangement with a front unit featuring 2 cozy bedrooms and 1 bath, ideal for homeowners looking to enjoy their own private space. Meanwhile, the back unit, already leased for the next 11 months at $2,850 per month, presents a fantastic income-generating opportunity, ensuring a smart addition to your investment portfolio. Situated in the serene and sought-after Hyde Park area, this location is a dream come true for those who value convenience and tranquility. Just a stone's throw away from an array of popular restaurants and bars, you'll never be far from Austin's vibrant culinary scene and lively nightlife. Moreover, the quiet, walkable nature of the neighborhood offers a peaceful retreat from the hustle and bustle, making it an ideal place to call home. Don't miss out on this exceptional chance to enjoy the best of both worlds – living in a delightful community while benefiting from a lucrative rental income. 809 East 44th Street is more than just a place to live; it's a smart investment in your future.
Interior
Exterior
Rooms
Lot information
View analytics
Total views

Property tax

Cost/Sqft based on tax value
| ---------- | ---------- | ---------- | ---------- |
|---|---|---|---|
| ---------- | ---------- | ---------- | ---------- |
| ---------- | ---------- | ---------- | ---------- |
| ---------- | ---------- | ---------- | ---------- |
| ---------- | ---------- | ---------- | ---------- |
| ---------- | ---------- | ---------- | ---------- |
-------------
| ------------- | ------------- |
| ------------- | ------------- |
| -------------------------- | ------------- |
| -------------------------- | ------------- |
| ------------- | ------------- |
-------------
| ------------- | ------------- |
| ------------- | ------------- |
| ------------- | ------------- |
| ------------- | ------------- |
| ------------- | ------------- |
Mortgage
Subdivision Facts
-----------------------------------------------------------------------------

----------------------
Schools
School information is computer generated and may not be accurate or current. Buyer must independently verify and confirm enrollment. Please contact the school district to determine the schools to which this property is zoned.
Assigned schools
Nearby schools 
Noise factors

Source
Nearby similar homes for sale
Nearby similar homes for rent
Nearby recently sold homes
809 E 44th St, Austin, TX 78751. View photos, map, tax, nearby homes for sale, home values, school info...






































