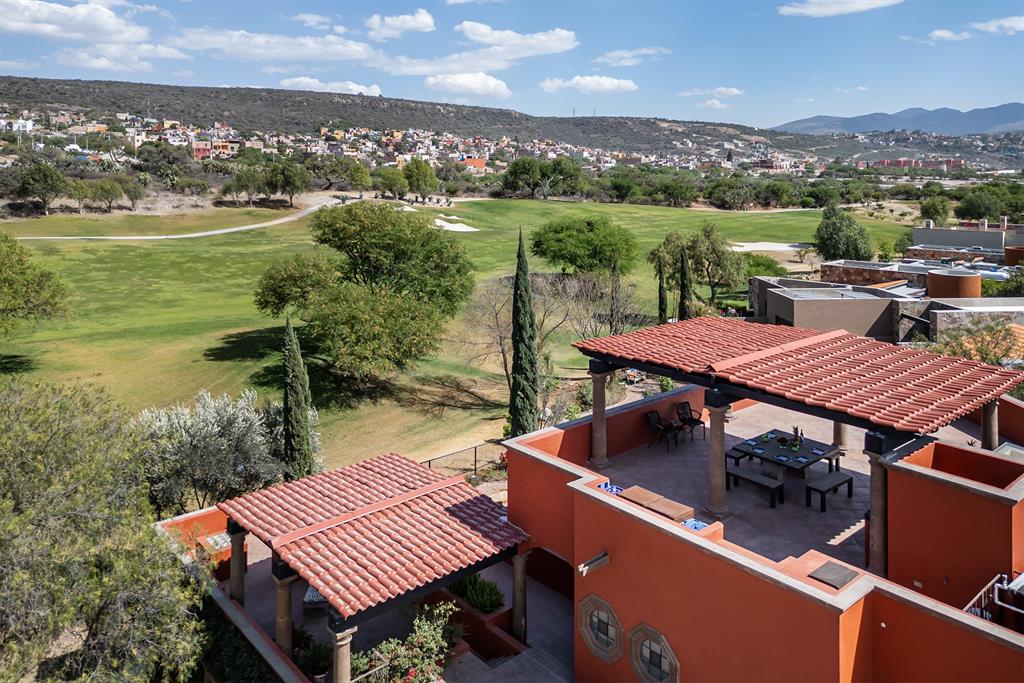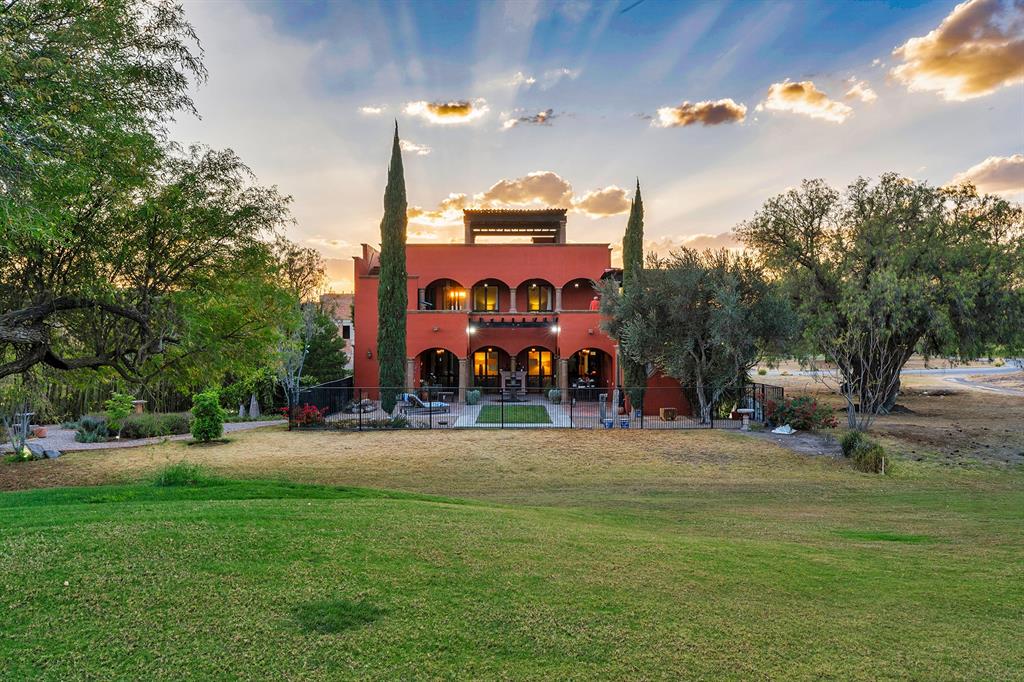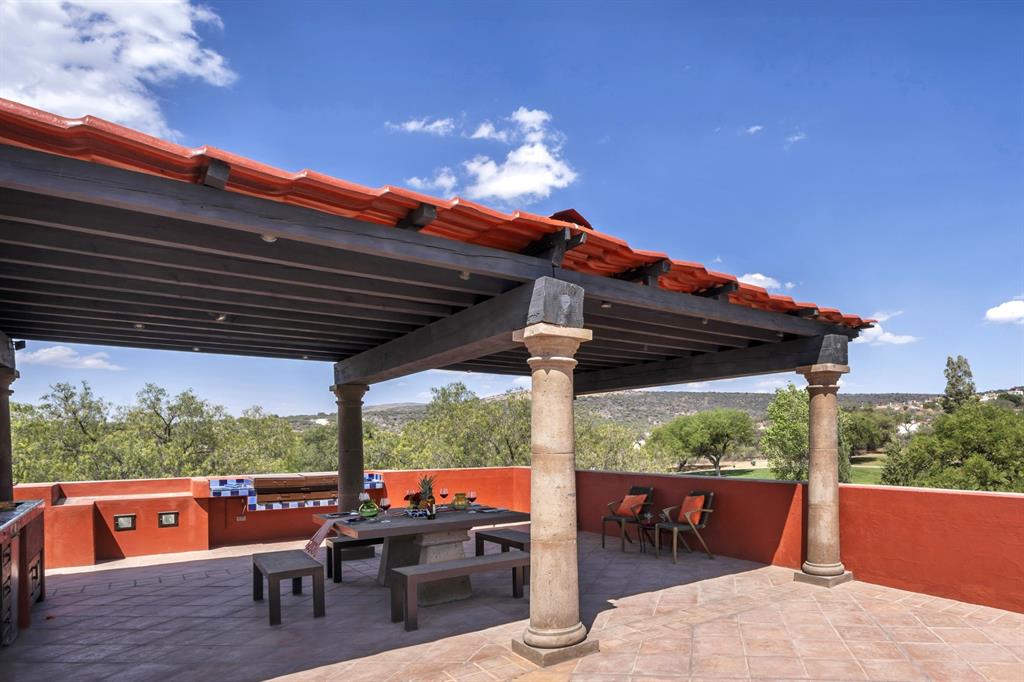8 Marialba, San Miguel De Allende
Audio narrative 
Description
Singer Tom Jones isn't alone in longing for the Green Green Grass of Home—it's more than just a golf song. This luxury estate, nestled alongside the 4th fairway of the Nick Faldo-designed Las Ventanas golf course, offers stunning views from every room. With 5 bedrooms including 4 master suites, a custom design, and luxurious amenities like travertine floors and carved stone fireplaces, it's a dream home. Enjoy outdoor living with multiple verandas, a roof terrace, and a poolside area. Technical features include a gourmet kitchen, water treatment system, and whole-home security. Even without golf clubs, a social membership provides access to the club's amenities. Live the lifestyle of legends like Paul Newman, with this exceptional estate as your backdrop. Let's explore it together and experience its undeniable allure firsthand! PROPERTY FEATURES Air conditioning Boveda Ceilings Furnished Rooftop terrace Solar panels Solar water heater Swimming Pool Water purification system
Rooms
Exterior
Interior
Lot information
Additional information
*Disclaimer: Listing broker's offer of compensation is made only to participants of the MLS where the listing is filed.
Financial
View analytics
Total views

Estimated electricity cost
Mortgage
Subdivision Facts
-----------------------------------------------------------------------------

----------------------
Schools
School information is computer generated and may not be accurate or current. Buyer must independently verify and confirm enrollment. Please contact the school district to determine the schools to which this property is zoned.
Assigned schools
Nearby schools 
Listing broker
Source
8 Marialba, San Miguel De Allende, San Miguel de Allende, GTO 37718. View photos, map, tax, nearby homes for sale, home values, school info...




















































