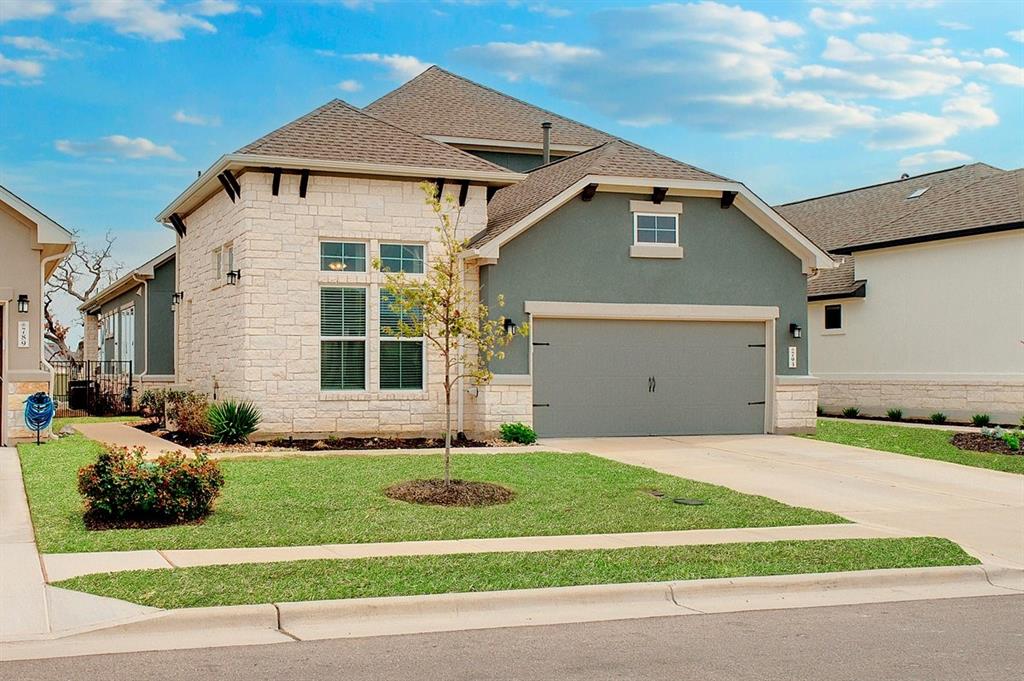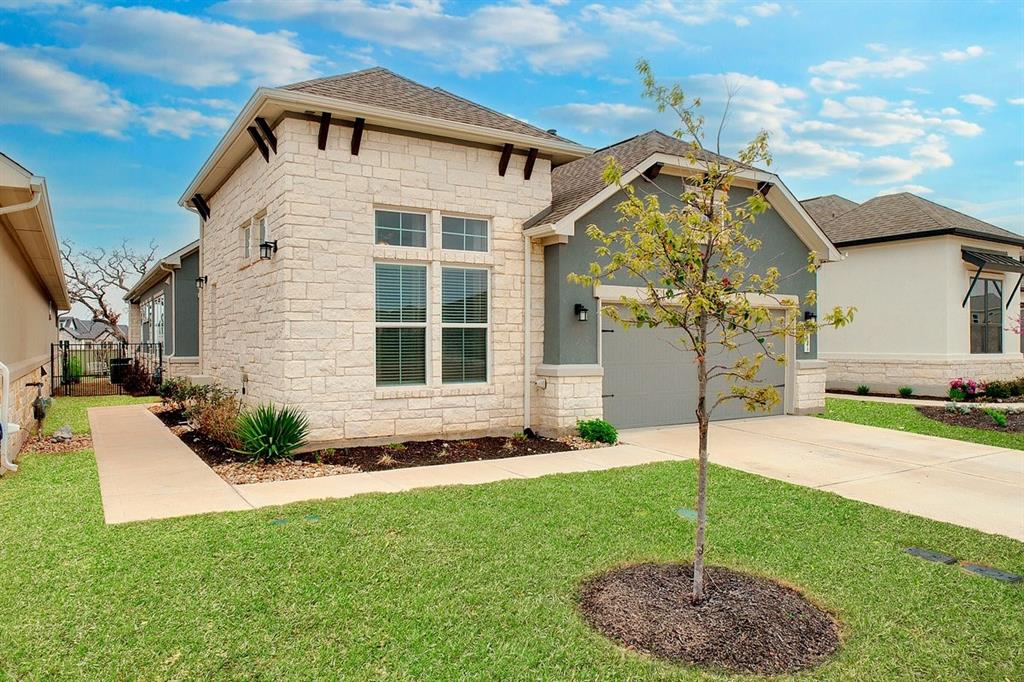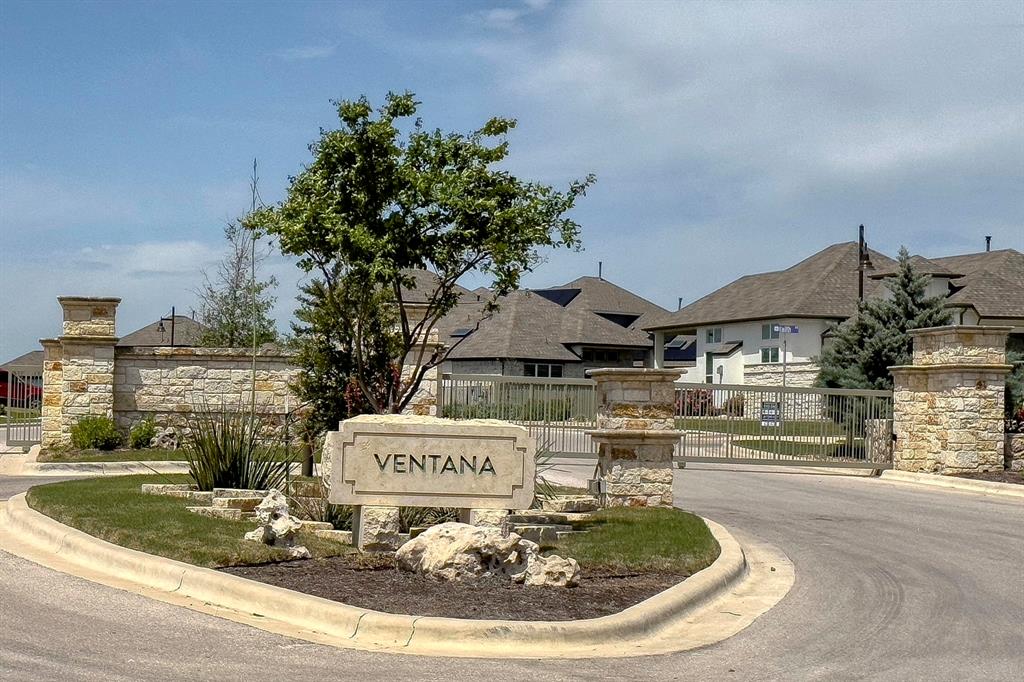Audio narrative 
Description
Experience both style and security in this stunning 3167 square foot home located in the gated section of Santa Rita Ranch. With an ideal layout suited for highly interactive main level living, the gourmet kitchen plus a $30,000 outdoor kitchen and patio are an entertainers dream. Featuring high end finishes throughout, the home showcases a harmonious mix of the designer’s touch with timeless comfort. There is an essence of elegance throughout the expansive spaces. Step into the living room and experience high ceilings and an impressive wall of windows creating a seamless indoor-outdoor flow. To capture the inspirational view, the owners installed motorized window treatments operated with the touch of a button. The kitchen features level 10 quartz counters, extended cabinets, high end stainless steel built in appliances and a generous pantry. Retreat to the spacious primary bedroom which provides ample space for relaxing in a sitting area. The spa-like bath (with seamless glass) and closet (with built-ins) finish this luxurious suite. Just steps away is an extended utility room complete with cabinetry and room for a second refrigerator. An additional bedroom, bath and office make up the first floor. On the second level is another living space, plus a bedroom and a full bath. Please tour the Casita, with it’s own separate entrance, high ceilings, full bath and sizable bedroom. Outside, enjoy the privacy of the fully fenced backyard perfect for Fido and outdoor guests this summer. Don’t miss the garage—tricked out with epoxy flooring and storage racks.
Rooms
Interior
Exterior
Lot information
Additional information
*Disclaimer: Listing broker's offer of compensation is made only to participants of the MLS where the listing is filed.
Financial
View analytics
Total views

Property tax

Cost/Sqft based on tax value
| ---------- | ---------- | ---------- | ---------- |
|---|---|---|---|
| ---------- | ---------- | ---------- | ---------- |
| ---------- | ---------- | ---------- | ---------- |
| ---------- | ---------- | ---------- | ---------- |
| ---------- | ---------- | ---------- | ---------- |
| ---------- | ---------- | ---------- | ---------- |
-------------
| ------------- | ------------- |
| ------------- | ------------- |
| -------------------------- | ------------- |
| -------------------------- | ------------- |
| ------------- | ------------- |
-------------
| ------------- | ------------- |
| ------------- | ------------- |
| ------------- | ------------- |
| ------------- | ------------- |
| ------------- | ------------- |
Down Payment Assistance
Mortgage
Subdivision Facts
-----------------------------------------------------------------------------

----------------------
Schools
School information is computer generated and may not be accurate or current. Buyer must independently verify and confirm enrollment. Please contact the school district to determine the schools to which this property is zoned.
Assigned schools
Nearby schools 
Source
Nearby similar homes for sale
Nearby similar homes for rent
Nearby recently sold homes
793 Faith Dr, Liberty Hill, TX 78642. View photos, map, tax, nearby homes for sale, home values, school info...









































