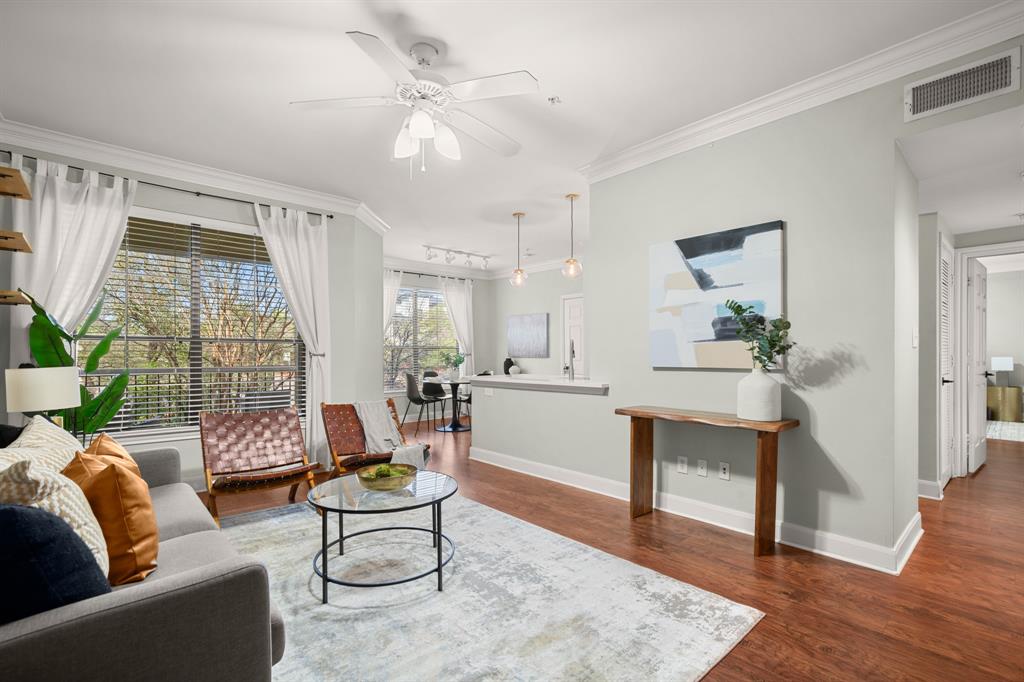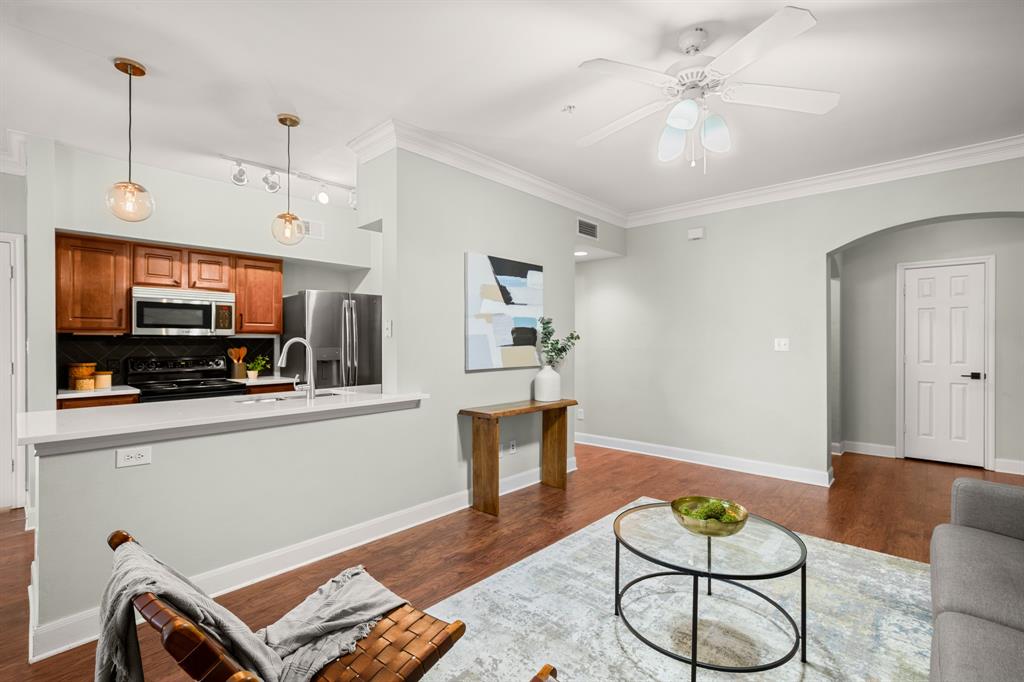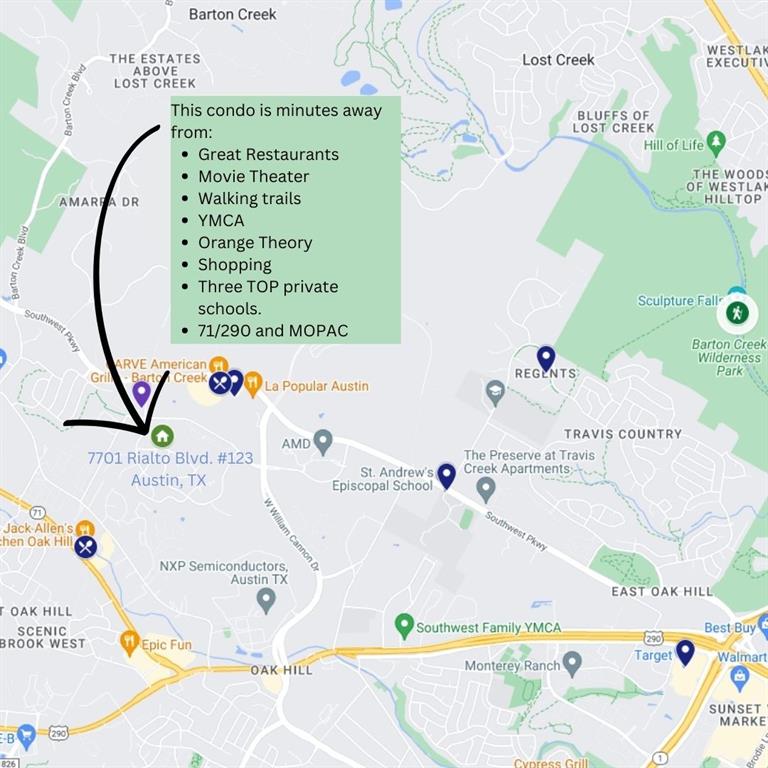Audio narrative 
Description
Gorgeous 2BD/2BA Move-in-Ready Condo at Vista Hills Condos in picturesque SW Austin. Second floor living with an attached one car garage (private interior entry stairs) plus one additional parking space. Inside you will find a well-designed 1,359 sq ft floor plan with a bright & spacious partially open floor plan for the living room, sunny dining area, and kitchen. Featuring beautifully maintained wood-inspired laminate flooring and tall ceilings wrapped in elegant crown molding. Oversized windows along the exterior wall bring in an abundance of natural light. The kitchen is tastefully updated with sleek quartz countertops, stylish tile backsplash, and gorgeous cabinetry with modern hardware and built-in pantry storage. Amazing primary suite with a bonus seating area niche, a large walk-in closet, and an updated, spa-like ensuite bath, that boasts a contemporary dual vanity and a luxury frameless glass walk-in shower. Excellent separation of spaces between the two bedrooms makes for fantastic privacy. Charming balcony ready for you to configure your ideal outdoor living space with treetop views including a crepe myrtle that bursts with colorful blooms in the summers. Vista Hills residence enjoy peaceful gated living with professionally landscaped grounds, a refreshing community pool, and a BBQ area. HOA fees cover water, sewer, trash, insurance on structure, and common area maintenance. Fine dining and entertainment are right around the corner at Lantana Place. Just minutes away from both the Hill Country Galleria and the shops at Arbor Trails. Easy access to Mopac, and a quick 10 miles to the heart of Downtown Austin. Come and enjoy the ease of lock-n-leave condo living right at the footsteps to the popular Central Texas Hill Country. Schedule a showing today!
Rooms
Interior
Exterior
Lot information
Additional information
*Disclaimer: Listing broker's offer of compensation is made only to participants of the MLS where the listing is filed.
Financial
View analytics
Total views

Property tax

Cost/Sqft based on tax value
| ---------- | ---------- | ---------- | ---------- |
|---|---|---|---|
| ---------- | ---------- | ---------- | ---------- |
| ---------- | ---------- | ---------- | ---------- |
| ---------- | ---------- | ---------- | ---------- |
| ---------- | ---------- | ---------- | ---------- |
| ---------- | ---------- | ---------- | ---------- |
-------------
| ------------- | ------------- |
| ------------- | ------------- |
| -------------------------- | ------------- |
| -------------------------- | ------------- |
| ------------- | ------------- |
-------------
| ------------- | ------------- |
| ------------- | ------------- |
| ------------- | ------------- |
| ------------- | ------------- |
| ------------- | ------------- |
Down Payment Assistance
Mortgage
Subdivision Facts
-----------------------------------------------------------------------------

----------------------
Schools
School information is computer generated and may not be accurate or current. Buyer must independently verify and confirm enrollment. Please contact the school district to determine the schools to which this property is zoned.
Assigned schools
Nearby schools 
Noise factors

Source
Nearby similar homes for sale
Nearby similar homes for rent
Nearby recently sold homes
7701 Rialto Blvd #123, Austin, TX 78735. View photos, map, tax, nearby homes for sale, home values, school info...































