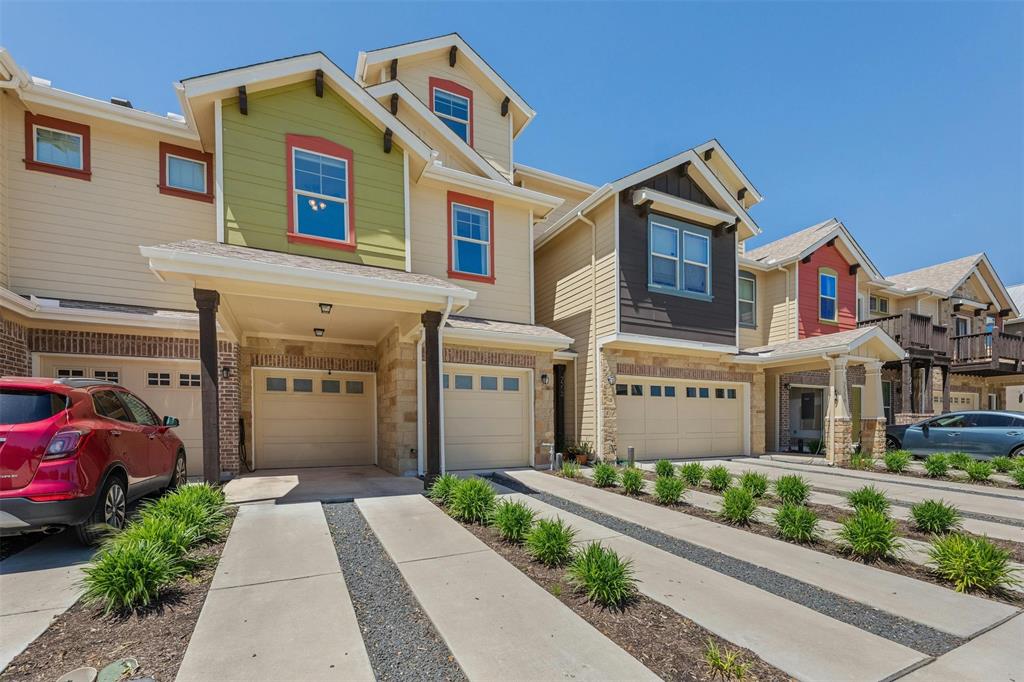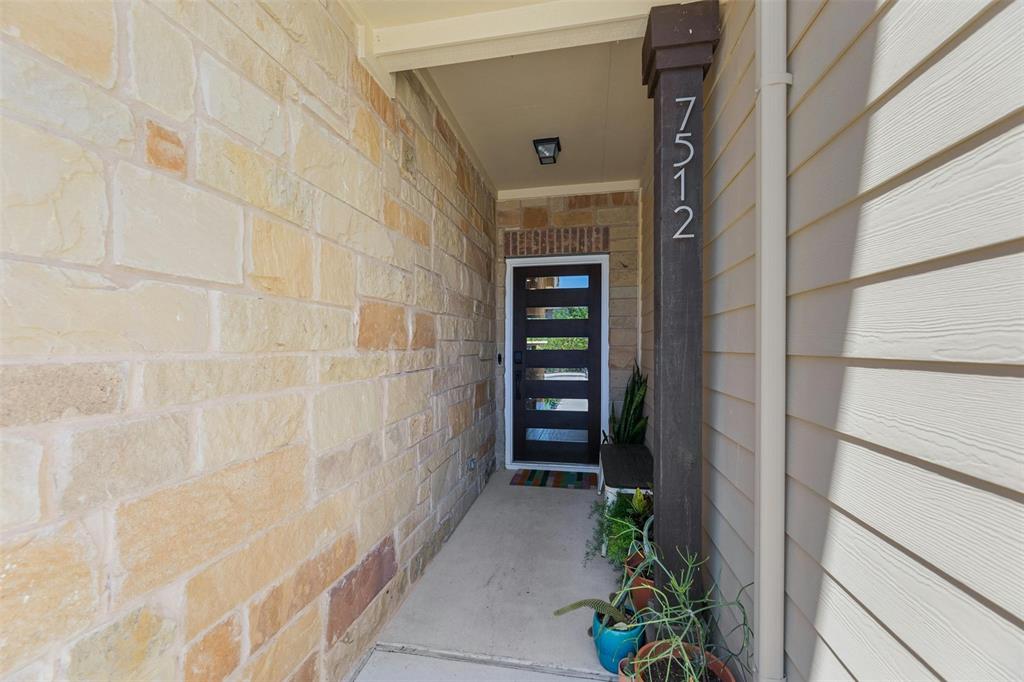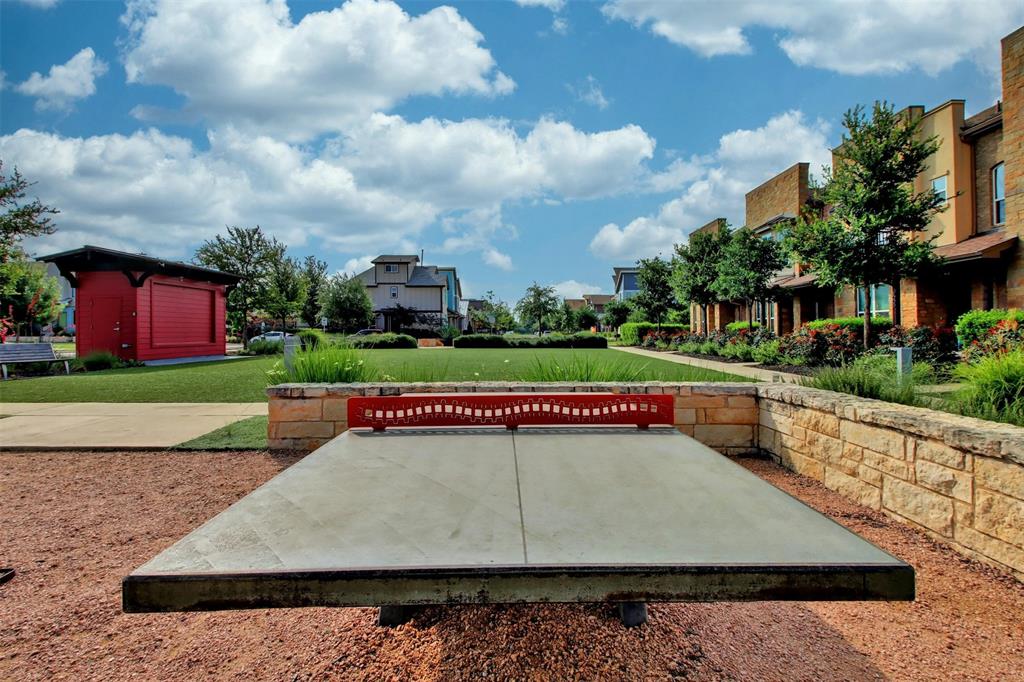Audio narrative 
Description
This is a home to fall in love with! It has a PERFECT floor plan with plenty of space to spread out without wasting square footage. It has three bedrooms plus 2 additional "bonus" spaces. It is easy to get creative and reimagine the spaces to fit your needs. One is currently used as an office but could also be used as a playroom or a gym. The kitchen was updated with white quartz countertops, a custom tiled island, and green glazed thin brick tile from Clay Imports. The covered back patio and turf "lawn" make for the perfect low-maintenance weekends. Let's all cheer for no yardwork! This home comes wired for 2 electric car chargers. Crestview Station is a hidden gem with easy access to I35, 183, Mopac, and Lamar. It is one of the few Austin neighborhoods that has direct access to public transportation including a train to downtown. It is extremely walkable with multiple coffee shops, a brewery, and many restaurants and shops right around the corner. The neighborhood has several pocket parks, BBQ grills, ping pong tables, bocce ball, a playground, community gardens, planned events, and many other amenities. Come check out this hip urban sanctuary!
Interior
Exterior
Rooms
Lot information
Additional information
*Disclaimer: Listing broker's offer of compensation is made only to participants of the MLS where the listing is filed.
Financial
View analytics
Total views

Property tax

Cost/Sqft based on tax value
| ---------- | ---------- | ---------- | ---------- |
|---|---|---|---|
| ---------- | ---------- | ---------- | ---------- |
| ---------- | ---------- | ---------- | ---------- |
| ---------- | ---------- | ---------- | ---------- |
| ---------- | ---------- | ---------- | ---------- |
| ---------- | ---------- | ---------- | ---------- |
-------------
| ------------- | ------------- |
| ------------- | ------------- |
| -------------------------- | ------------- |
| -------------------------- | ------------- |
| ------------- | ------------- |
-------------
| ------------- | ------------- |
| ------------- | ------------- |
| ------------- | ------------- |
| ------------- | ------------- |
| ------------- | ------------- |
Down Payment Assistance
Mortgage
Subdivision Facts
-----------------------------------------------------------------------------

----------------------
Schools
School information is computer generated and may not be accurate or current. Buyer must independently verify and confirm enrollment. Please contact the school district to determine the schools to which this property is zoned.
Assigned schools
Nearby schools 
Source
Nearby similar homes for sale
Nearby similar homes for rent
Nearby recently sold homes
7512 Wildcat Pass, Austin, TX 78757. View photos, map, tax, nearby homes for sale, home values, school info...










































