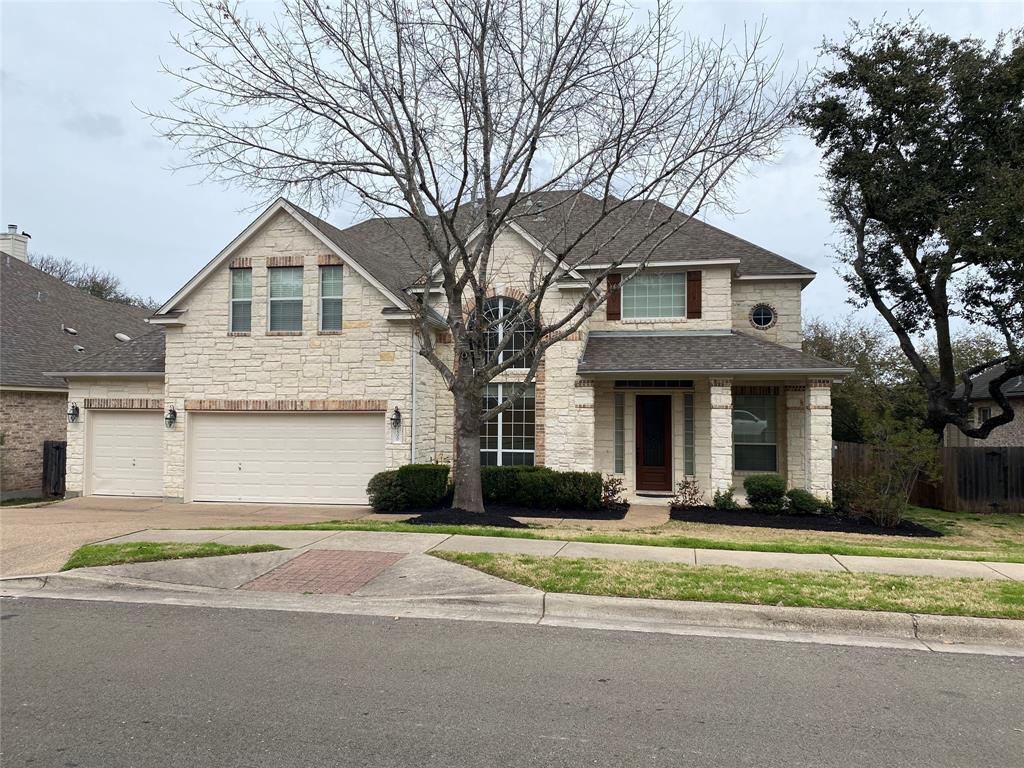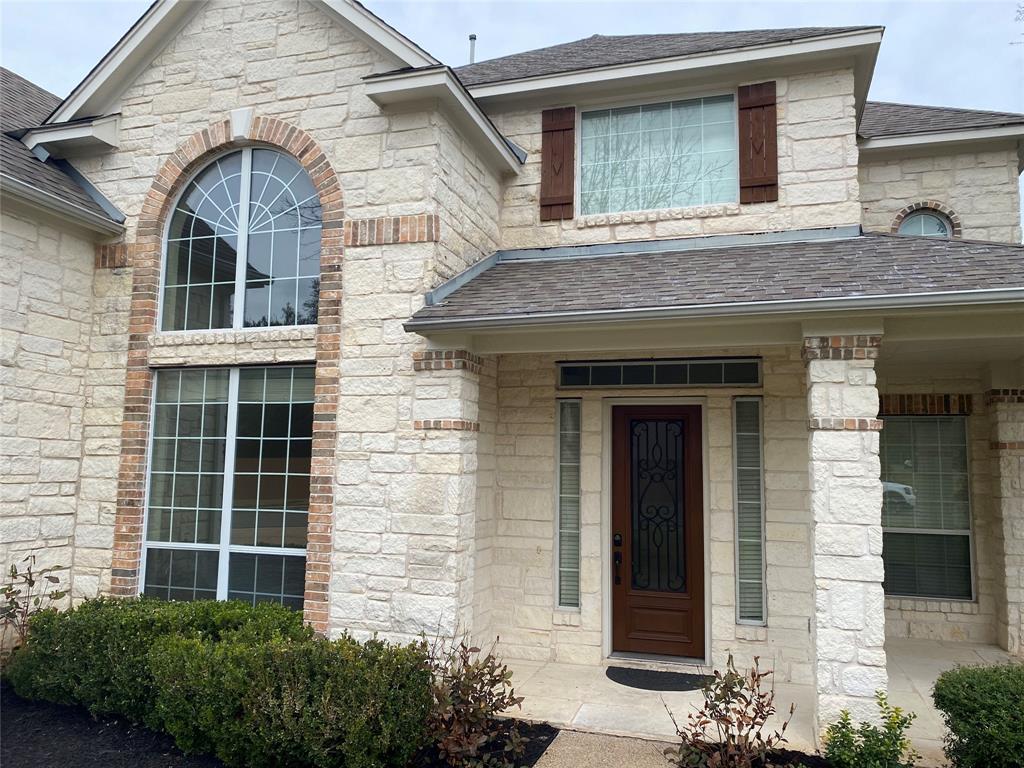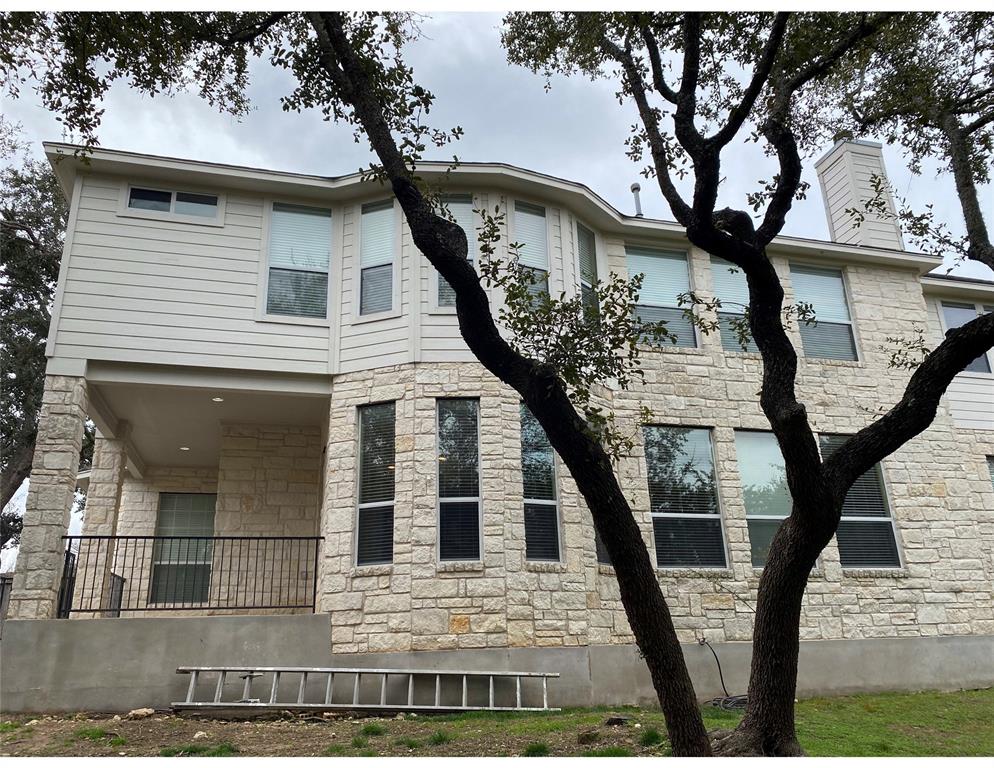Audio narrative 
Description
This gorgeous stately home in the Meridian neighborhood of South Austin offers 4 bedrooms, three baths and a half-bath for guests. When you enter the front door there is a beautiful winding staircase, a private den and dining room. Most of the lower level has beautiful travertine flooring. Towards the rear, the house opens into a large great room with built in shelves and cabinets, a gas fireplace and a wall of windows. The kitchen opens up into the great room with breakfast bar and breakfast area nestled near the rear door. The kitchen includes all stainless appliances, including a double wall oven, a free standing gas range oven, and refrigerator. The first floor also includes a separate office, and a mud/laundry room off the garage with washer/dryer and sink. There is a second private staircase for kids to access their upstairs bedrooms and private large media room. The master suite is massive, with a grand bathroom including a garden tub, walk-in shower, separate his/her vanities and very large walk-in closet. The house sits on a quiet street on a large private lot that backs to a green belt. The Meridian neighborhood is a hill country, family oriented lifestyle with a neighborhood pool, social events, sport facilities, parks and hiking trails thru the greenbelt. With easy access to Mopac (Hwy 1), it is a short 15 minute drive to downtown Austin and all the city has to offer. This is a great opportunity to lease in one of Austin’s best areas.
Interior
Exterior
Rooms
Lot information
Lease information
Additional information
*Disclaimer: Listing broker's offer of compensation is made only to participants of the MLS where the listing is filed.
View analytics
Total views

Down Payment Assistance
Subdivision Facts
-----------------------------------------------------------------------------

----------------------
Schools
School information is computer generated and may not be accurate or current. Buyer must independently verify and confirm enrollment. Please contact the school district to determine the schools to which this property is zoned.
Assigned schools
Nearby schools 
Noise factors

Source
Listing agent and broker
Nearby similar homes for sale
Nearby similar homes for rent
Nearby recently sold homes
Rent vs. Buy Report
7500 Mitra Dr, Austin, TX 78739. View photos, map, tax, nearby homes for sale, home values, school info...

































