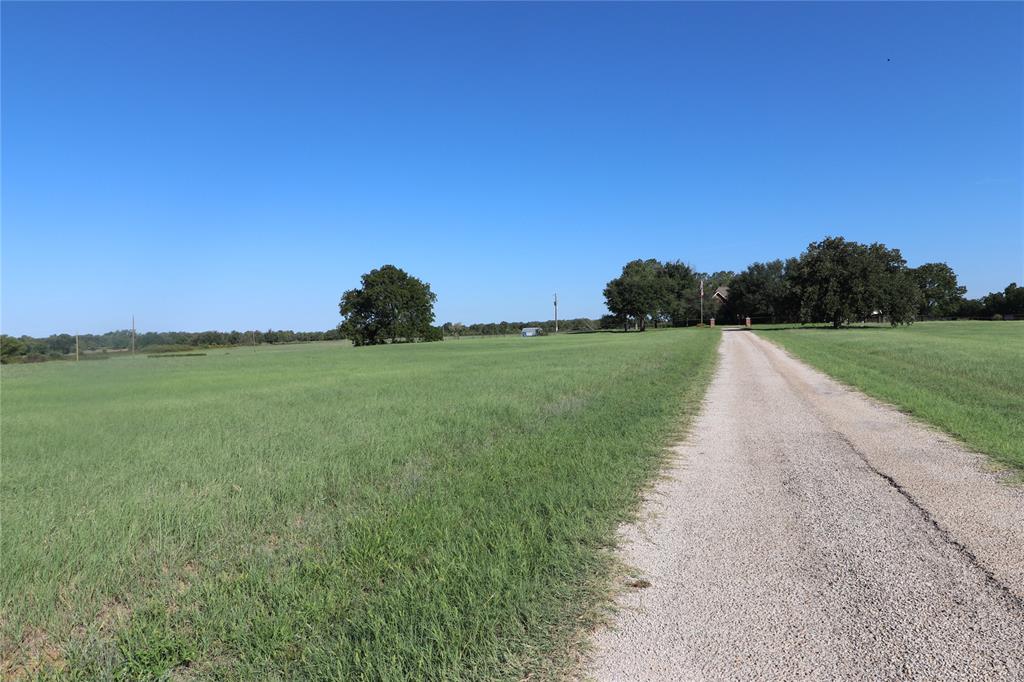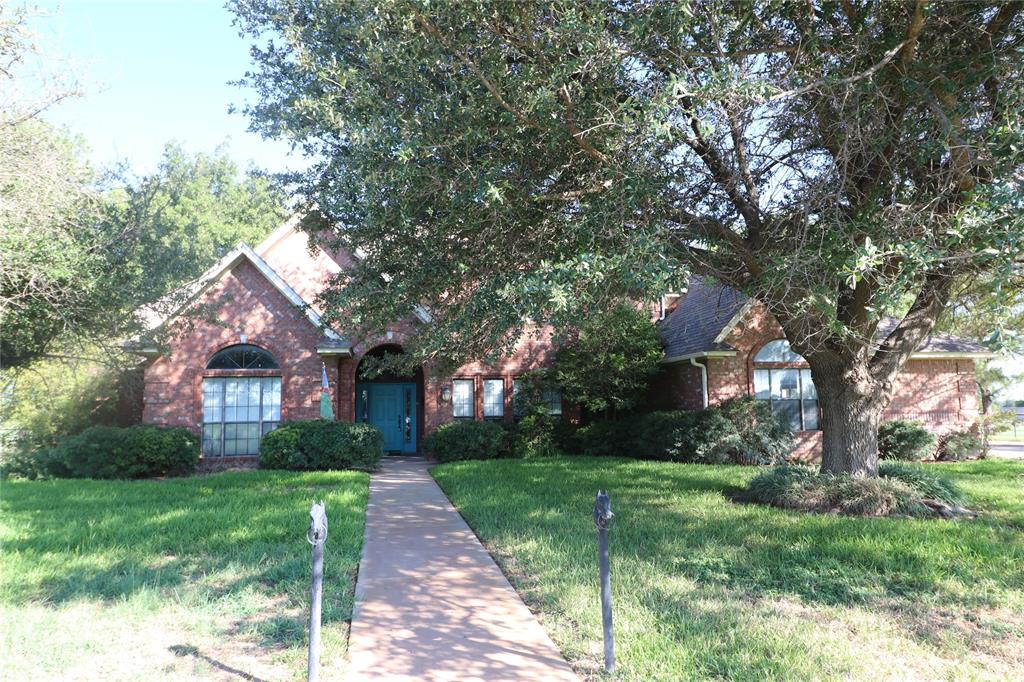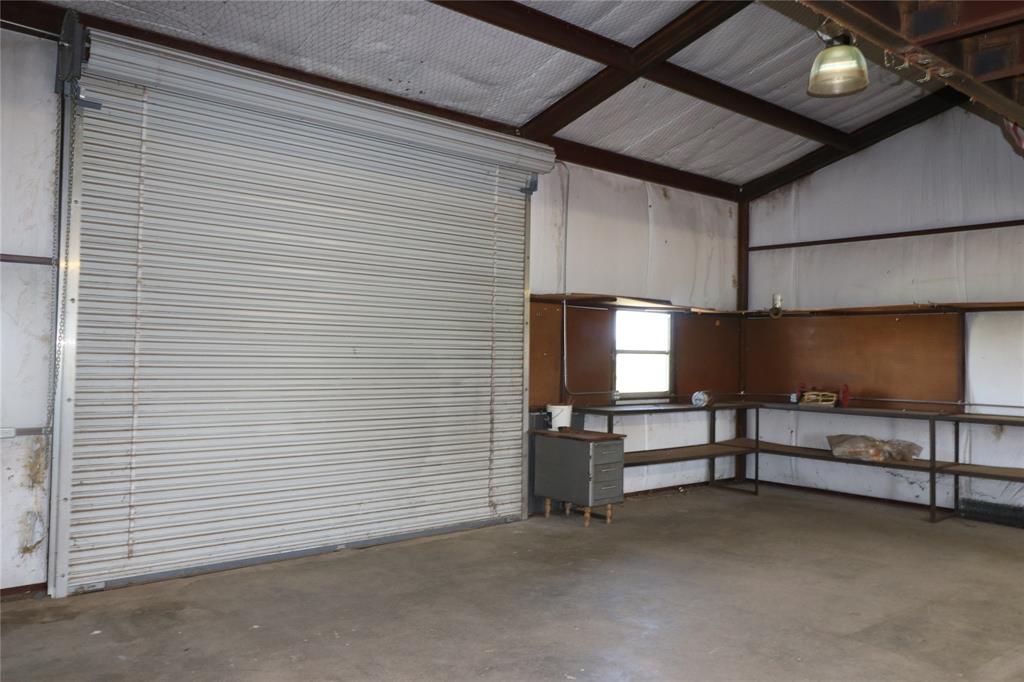Description
Fabulous Location! Stunning large home with horse barn, on 80.36 acres. Gorgeous Coastal fields are accented by large stately Oak Trees. 15 ac timber hunting. Enter this 4,3.5,3 brick home and be greeted by a lovely spiral staircase and open formal dining room. Large living room with fireplace shows off tons of built-in cabinets. Kitchen is accented by Pretty oak cabinets, and island. Large pantry. Breakfast dining, plus a cozy sitting area with fireplace. Large private office. Spacious Master bedroom with transom windows. You'll love the luxurious master bath with extra-large tub and separate shower,and walk-in closet.Two up stair bedrooms have their own vanity areas. Additional up stair bd. has its own bath. So many more amenities include a Lovely Fenced Swimming Pool. Metal 8 stall horse barn with center drive thru, tack room, office, and extras that the horse lover will appreciate. Loafing sheds with water Large Metal shop with an overhead door, hay and equipment storage.
Rooms
Interior
Exterior
Additional information
*Disclaimer: Listing broker's offer of compensation is made only to participants of the MLS where the listing is filed.
View analytics
Total views

Mortgage
Subdivision Facts
-----------------------------------------------------------------------------

----------------------
Schools
School information is computer generated and may not be accurate or current. Buyer must independently verify and confirm enrollment. Please contact the school district to determine the schools to which this property is zoned.
Assigned schools
Nearby schools 
Listing broker
Source
Selling Agent and Brokerage
Nearby similar homes for sale
Nearby similar homes for rent
Nearby recently sold homes
7496 FM 3025, Stephenville, TX 76401. View photos, map, tax, nearby homes for sale, home values, school info...
View all homes on FM 3025






















