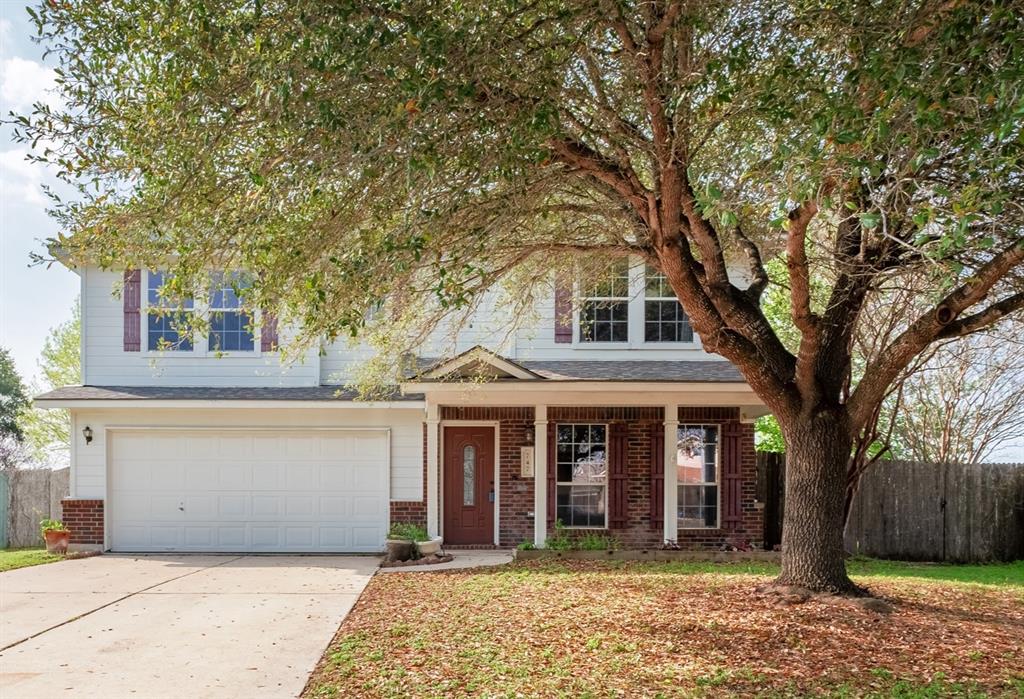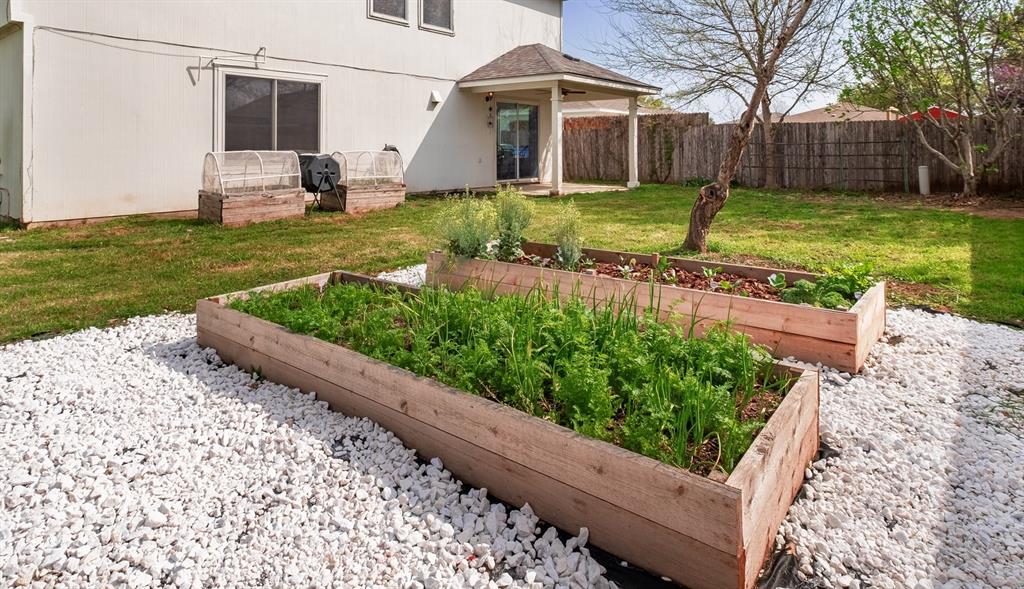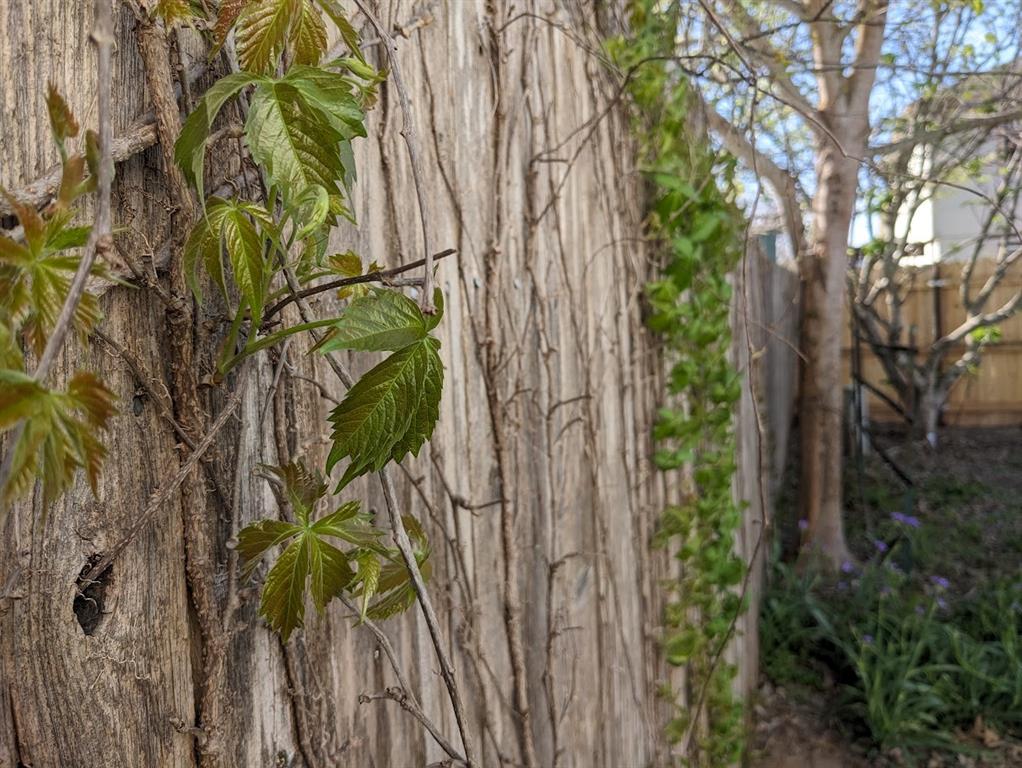Audio narrative 
Description
Tucked back on a cul-de-sac is this meticulously maintained 3 bedroom + gameroom, 2.5 bath home located in the charming town of Bastrop. This property has been thoughtfully updated, offering a perfect blend of modern convenience and classic charm. Upon entering, you'll be greeted by a spacious and inviting living area. The open floor plan seamlessly connects the living room to the additional living or dining area (with corner wood burning fireplace) to the kitchen and breakfast area, creating an ideal space for both entertaining and everyday living. Very large primary bedroom with additional living area for office, library, or nursery. In the large fenced backyard you will find established organic vegetable, herb, and succulent gardens, as well as mature fruit trees and shrubs bearing peaches, figs and blackberries. Upgrades include sleek granite countertops and wood floors throughout, stainless steel appliances, energy efficient Renewal by Andersen windows installed downstairs 2018, water heater & water softener installed 2022, Nest learning thermostats, security system, HVAC installed 2019, microwave 2022, and dishwasher installed 2021. 50" TV w/mount in living room conveys. Security system devices (no contract) include video cam doorbell, window and door open sensors, and window break detector. Great location just 5 minutes from downtown, you'll have access to a variety of unique shops, delicious restaurants, and local events. Outdoor enthusiasts will appreciate the proximity to Bastrop State Park where hiking, canoeing, biking, and camping opportunities abound. Walking distance to HEB Plus (Pharmacy) .9 mi, Home Depot 1 mi, Bob Bryant Park .2 mi, Space X (11 min) Boring Co. (11 min), Tesla (34 min), Austin airport (28 min), DT Bastrop 1 mi, Austin 26 mi. NOT in ANY floodplain! Listing agent has familial relationship to seller.
Interior
Exterior
Rooms
Lot information
View analytics
Total views

Property tax

Cost/Sqft based on tax value
| ---------- | ---------- | ---------- | ---------- |
|---|---|---|---|
| ---------- | ---------- | ---------- | ---------- |
| ---------- | ---------- | ---------- | ---------- |
| ---------- | ---------- | ---------- | ---------- |
| ---------- | ---------- | ---------- | ---------- |
| ---------- | ---------- | ---------- | ---------- |
-------------
| ------------- | ------------- |
| ------------- | ------------- |
| -------------------------- | ------------- |
| -------------------------- | ------------- |
| ------------- | ------------- |
-------------
| ------------- | ------------- |
| ------------- | ------------- |
| ------------- | ------------- |
| ------------- | ------------- |
| ------------- | ------------- |
Down Payment Assistance
Mortgage
Subdivision Facts
-----------------------------------------------------------------------------

----------------------
Schools
School information is computer generated and may not be accurate or current. Buyer must independently verify and confirm enrollment. Please contact the school district to determine the schools to which this property is zoned.
Assigned schools
Nearby schools 
Noise factors

Listing broker
Source
Nearby similar homes for sale
Nearby similar homes for rent
Nearby recently sold homes
747 Bills Cir, Bastrop, TX 78602. View photos, map, tax, nearby homes for sale, home values, school info...










































