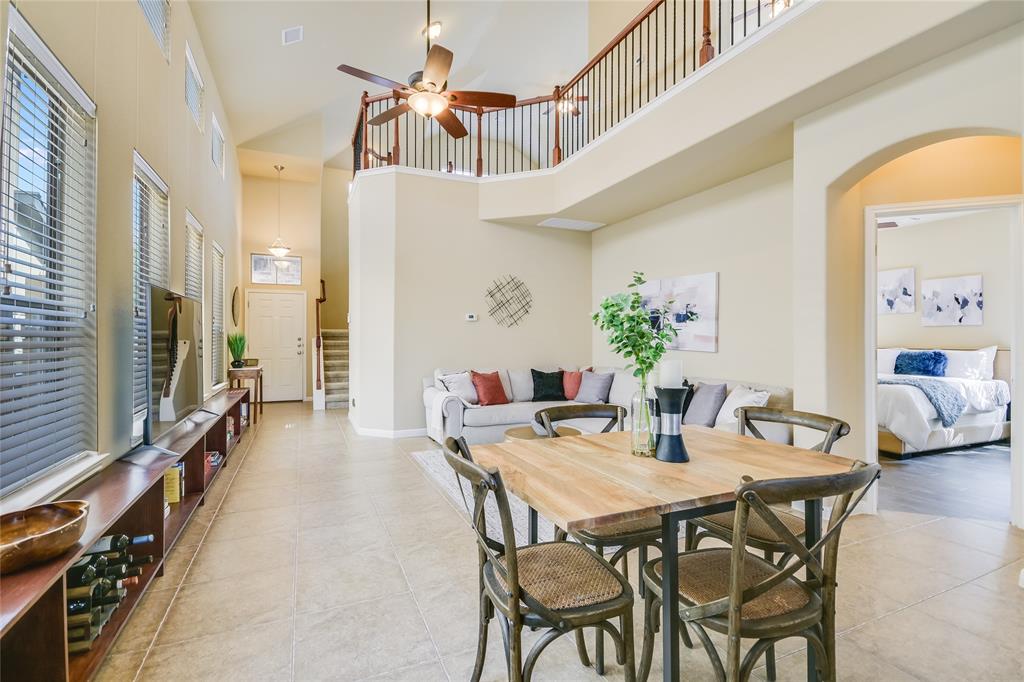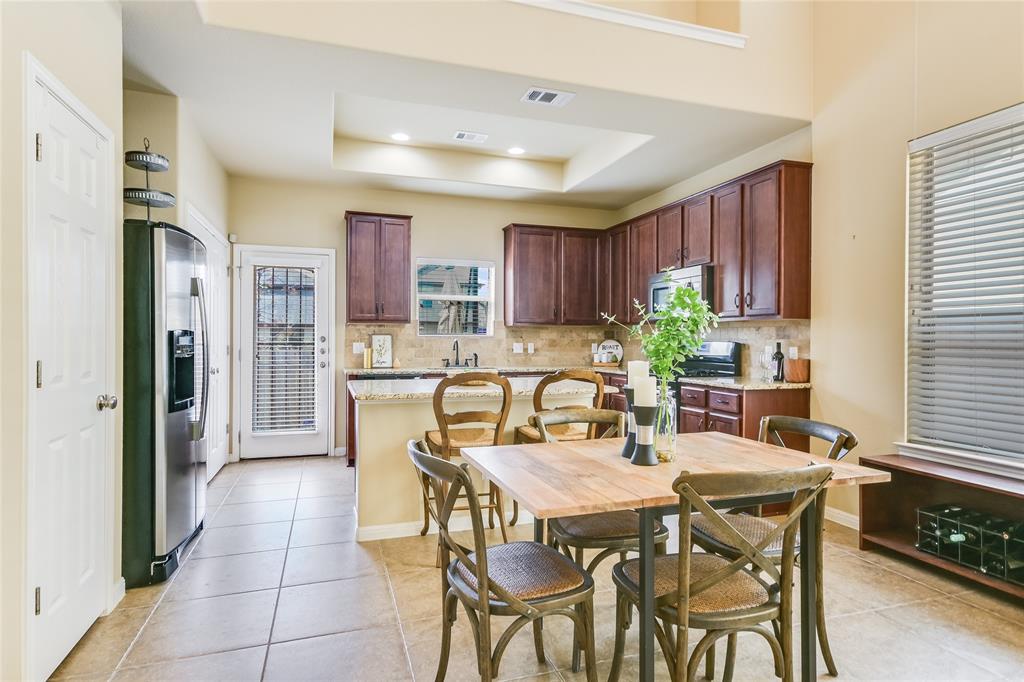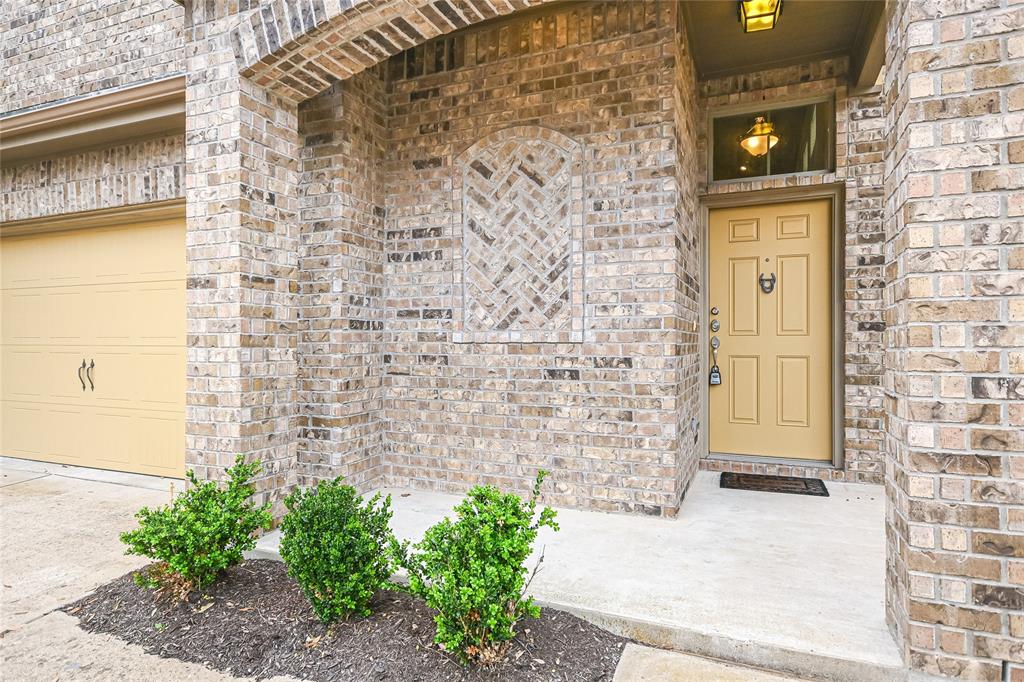Audio narrative 
Description
Gorgeous free-standing condo home in highly sought-after, lock and leave community of Southbridge Villas in South Austin (78745). This peaceful 3 bedroom, 2.5 bath home is located on a scenic and private circular drive with no through traffic. Easy 20 min. commute to Downtown Austin, short drive to Mopac, I-35, and Sunset Valley. Incredible location with close proximity to HEB, Sprouts, Costco, Chuy's, and more. Built by Milestone builders in 2011, the Guadalupe plan was one of the most popular and sought after models. Bright, open floor plan with soaring ceilings, and updated stylish, modern fixtures. Natural light filters through oversized windows and upper windows along the living room and kitchen, providing a clean, airy feeling. All windows have blinds and the downstairs living area, upstairs loft area, and all bedrooms have ceiling fans. Open, gourmet kitchen features center island, granite countertops, stainless steel appliances, and gas cooking. Tile in the kitchen, and downstairs living space, and all bathrooms. Private, main floor owner's suite with luxurious bath offers relaxing garden tub, dual vanity, separate shower, and spacious walk-in closet. Upstairs you’ll find a huge loft-living space, two large secondary bedrooms and a shared bath. Perfectly sized, fenced backyard backs to a peaceful green space with mature shade trees. Low HOA fees ($130/month) include front and backyard lawn maintenance, yard irrigation, and maintaining the private circular drive. Outdoor enthusiasts will love the abundance of nearby hike & bike trails including the popular Mary Moore Searight, Baurle Ranch, Stephenson Nature Preserve, and more.
Interior
Exterior
Rooms
Lot information
Financial
Additional information
*Disclaimer: Listing broker's offer of compensation is made only to participants of the MLS where the listing is filed.
View analytics
Total views

Property tax

Cost/Sqft based on tax value
| ---------- | ---------- | ---------- | ---------- |
|---|---|---|---|
| ---------- | ---------- | ---------- | ---------- |
| ---------- | ---------- | ---------- | ---------- |
| ---------- | ---------- | ---------- | ---------- |
| ---------- | ---------- | ---------- | ---------- |
| ---------- | ---------- | ---------- | ---------- |
-------------
| ------------- | ------------- |
| ------------- | ------------- |
| -------------------------- | ------------- |
| -------------------------- | ------------- |
| ------------- | ------------- |
-------------
| ------------- | ------------- |
| ------------- | ------------- |
| ------------- | ------------- |
| ------------- | ------------- |
| ------------- | ------------- |
Down Payment Assistance
Mortgage
Subdivision Facts
-----------------------------------------------------------------------------

----------------------
Schools
School information is computer generated and may not be accurate or current. Buyer must independently verify and confirm enrollment. Please contact the school district to determine the schools to which this property is zoned.
Assigned schools
Nearby schools 
Noise factors

Source
Nearby similar homes for sale
Nearby similar homes for rent
Nearby recently sold homes
7233 Menchaca Rd #18, Austin, TX 78745. View photos, map, tax, nearby homes for sale, home values, school info...






















