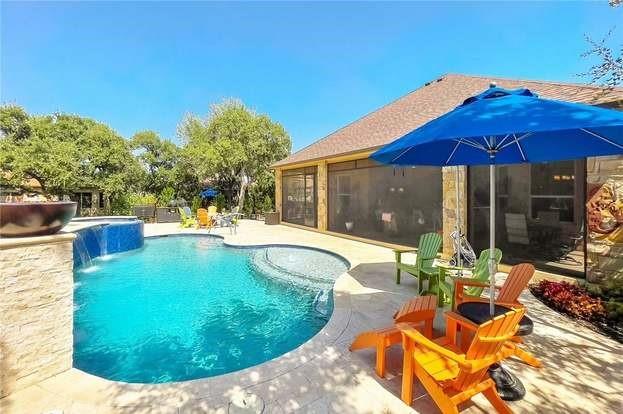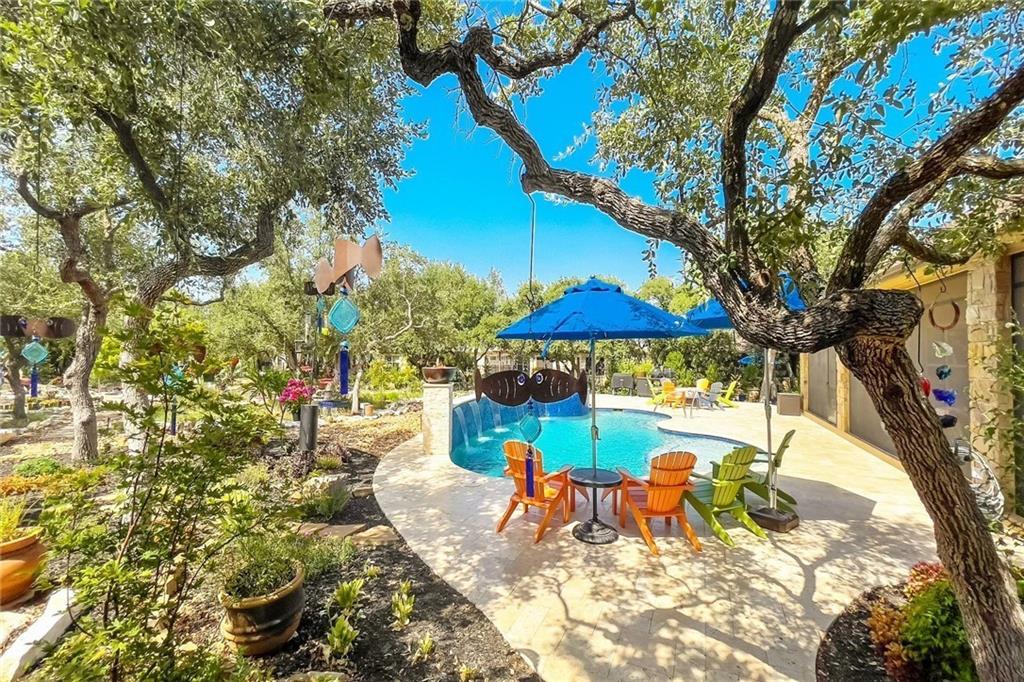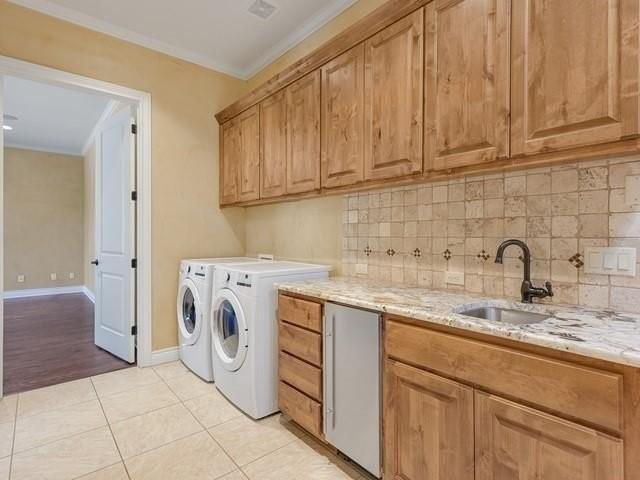Audio narrative 
Description
On the market as Active Under Contract, Contingency Contract. - Call Listing Agent with any questions. Make this home your oasis for entertaining! Located in the 55+ community of Heritage Oaks in Georgetown, this custom home offers privacy and elegance. Situated on .71 acre with the full back sprinkled with flagstone walking paths and a flagstone sitting patio under a canopy of trees. The combined waterfall pool and spa are ready for enjoyment - or perhaps to view as you enjoy beverages from the 680 square foot screened and tiled patio. Home is equally stunning with a gourmet kitchen featuring an enormous granite island with bar stool seating, custom gas cooktop and vent hood, spice cabinet pull-outs and a wine refrigerator. The living area offers a full view of the pool and back yard thru a stunning picture window. Also has a floor to ceiling stone fireplace, surround sound and built-in perfect to display your finest collection. A formal dining is anchored by a crystal chandelier and offers a built-in storage wall. The handsome study is located to the front of the home for privacy with a powder bath just steps away. The master bath had separate vanities, a glass block walk-in shower and a soaking tub. Oh yes, check out the master closet with it full custom closet design including jewelry organizers, shelving as well as lots of hanging space. Did I mention the media room - or perhaps a flex room of your choosing. Wired for media, this room is split from the living area for maximum enjoyment and has a separate entrance to a private courtyard complete with fountain. A 3 car garage with epoxy finished floor completes this home package. One of a kind home in Georgetown's premier active adult community.
Interior
Exterior
Rooms
Lot information
Financial
Additional information
*Disclaimer: Listing broker's offer of compensation is made only to participants of the MLS where the listing is filed.
View analytics
Total views

Property tax

Cost/Sqft based on tax value
| ---------- | ---------- | ---------- | ---------- |
|---|---|---|---|
| ---------- | ---------- | ---------- | ---------- |
| ---------- | ---------- | ---------- | ---------- |
| ---------- | ---------- | ---------- | ---------- |
| ---------- | ---------- | ---------- | ---------- |
| ---------- | ---------- | ---------- | ---------- |
-------------
| ------------- | ------------- |
| ------------- | ------------- |
| -------------------------- | ------------- |
| -------------------------- | ------------- |
| ------------- | ------------- |
-------------
| ------------- | ------------- |
| ------------- | ------------- |
| ------------- | ------------- |
| ------------- | ------------- |
| ------------- | ------------- |
Down Payment Assistance
Mortgage
Subdivision Facts
-----------------------------------------------------------------------------

----------------------
Schools
School information is computer generated and may not be accurate or current. Buyer must independently verify and confirm enrollment. Please contact the school district to determine the schools to which this property is zoned.
Assigned schools
Nearby schools 
Noise factors

Source
Nearby similar homes for sale
Nearby similar homes for rent
Nearby recently sold homes
715 Palo Duro Canyon Trl, Georgetown, TX 78633. View photos, map, tax, nearby homes for sale, home values, school info...









































