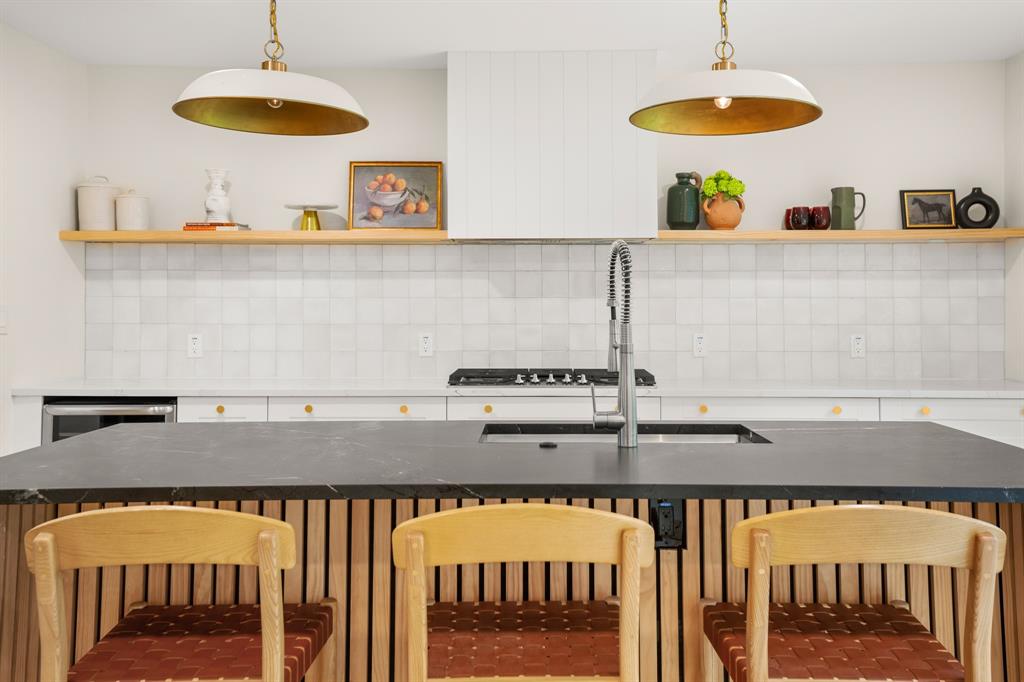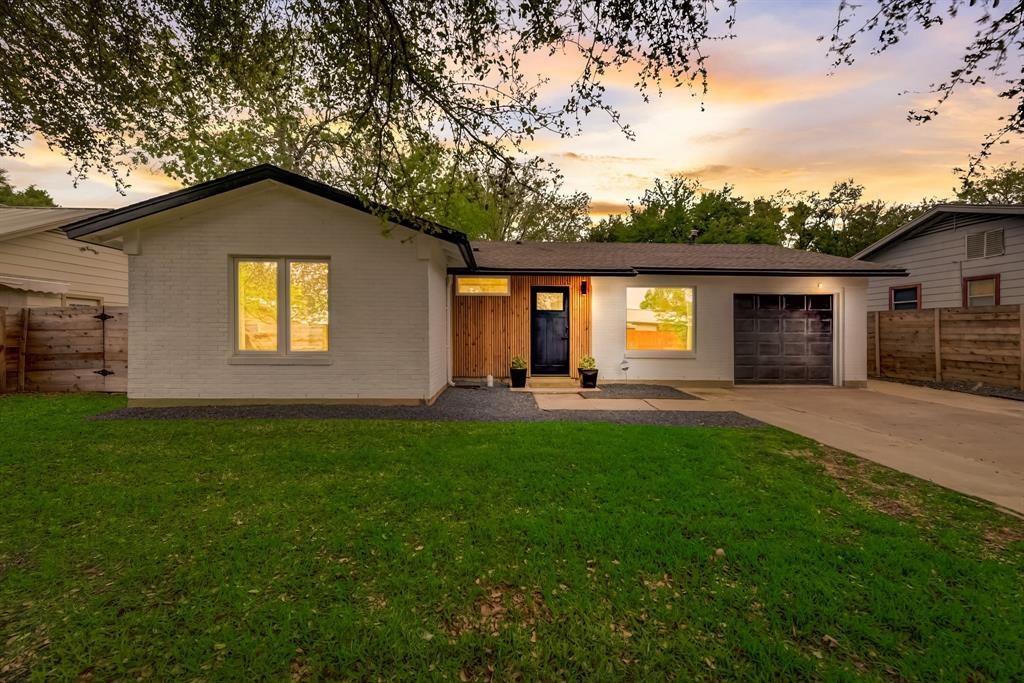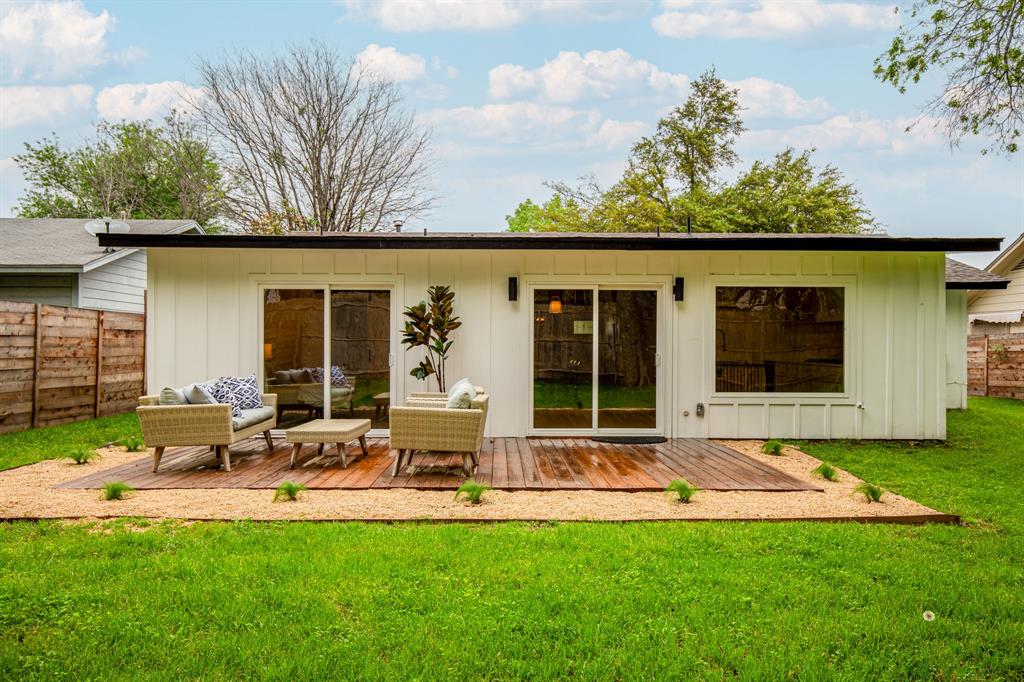Audio narrative 
Description
Prepare to fall in love with this meticulously renovated four-bedroom, two and a half bathroom home in south Austin. Fully permitted with the City, every aspect of this residence has been carefully considered, making it a truly exceptional living space. Step inside and be greeted by a bright and airy interior, featuring smooth finish walls, ceilings, and luxurious engineered hardwood white oak floors. The new windows, doors, and tasteful hardware further enhance the overall appeal of the home. The heart of this residence is the modern kitchen, complete with top-of-the-line finishes. The 8-foot black quartzite island, perfect for casual dining and entertaining, takes center stage alongside quartz countertops and sleek cabinetry. The kitchen also boasts a built-in pantry, a 36" kitchen sink, and high-end built-in appliances, seamlessly blending style and functionality. The primary bedroom offers a tranquil retreat with its beautiful en-suite bathroom featuring a double vanity and elegant design elements. Step outside to the spacious backyard, a private oasis perfect for outdoor enjoyment and relaxation. The new cedar fence ensures privacy and adds a touch of natural beauty. This home has undergone extensive renovations, leaving no stone unturned. The list of upgrades includes all new plumbing from the house to the street, a new HVAC system, a new electrical panel, new hardie siding and more. Conveniently located just a short drive from downtown Austin, this home offers easy access to the vibrant South Congress and St. Elmo areas, as well as the popular Southpark Meadows shopping center, known for its array of shops and dining options. All renovations have been fully permitted with the City, ensuring peace of mind and confidence in your investment. The accompanying documents provide a comprehensive list of all the updates and improvements made. Experience the epitome of Austin living in this meticulously renovated home.
Rooms
Interior
Exterior
Lot information
Additional information
*Disclaimer: Listing broker's offer of compensation is made only to participants of the MLS where the listing is filed.
View analytics
Total views

Property tax

Cost/Sqft based on tax value
| ---------- | ---------- | ---------- | ---------- |
|---|---|---|---|
| ---------- | ---------- | ---------- | ---------- |
| ---------- | ---------- | ---------- | ---------- |
| ---------- | ---------- | ---------- | ---------- |
| ---------- | ---------- | ---------- | ---------- |
| ---------- | ---------- | ---------- | ---------- |
-------------
| ------------- | ------------- |
| ------------- | ------------- |
| -------------------------- | ------------- |
| -------------------------- | ------------- |
| ------------- | ------------- |
-------------
| ------------- | ------------- |
| ------------- | ------------- |
| ------------- | ------------- |
| ------------- | ------------- |
| ------------- | ------------- |
Down Payment Assistance
Mortgage
Subdivision Facts
-----------------------------------------------------------------------------

----------------------
Schools
School information is computer generated and may not be accurate or current. Buyer must independently verify and confirm enrollment. Please contact the school district to determine the schools to which this property is zoned.
Assigned schools
Nearby schools 
Noise factors

Source
Nearby similar homes for sale
Nearby similar homes for rent
Nearby recently sold homes
713 King Edward Pl, Austin, TX 78745. View photos, map, tax, nearby homes for sale, home values, school info...
























