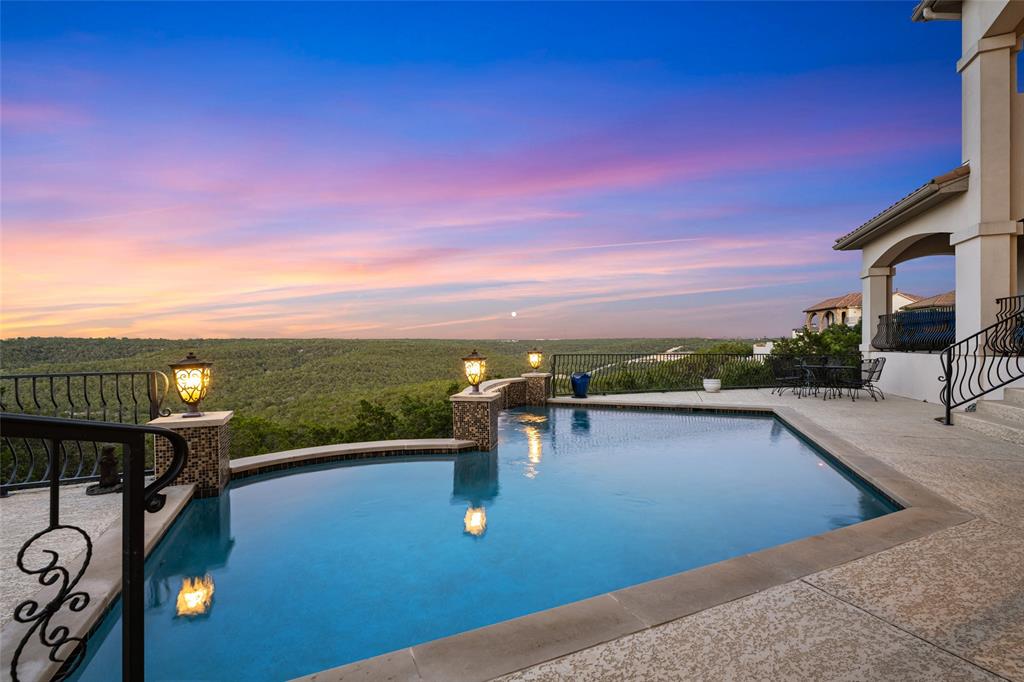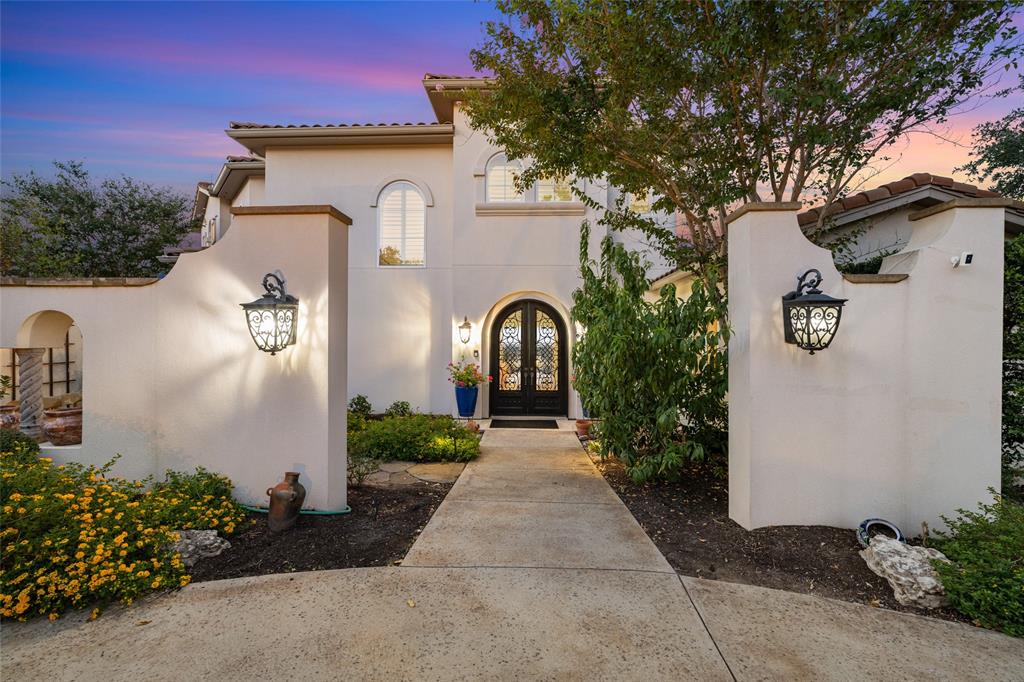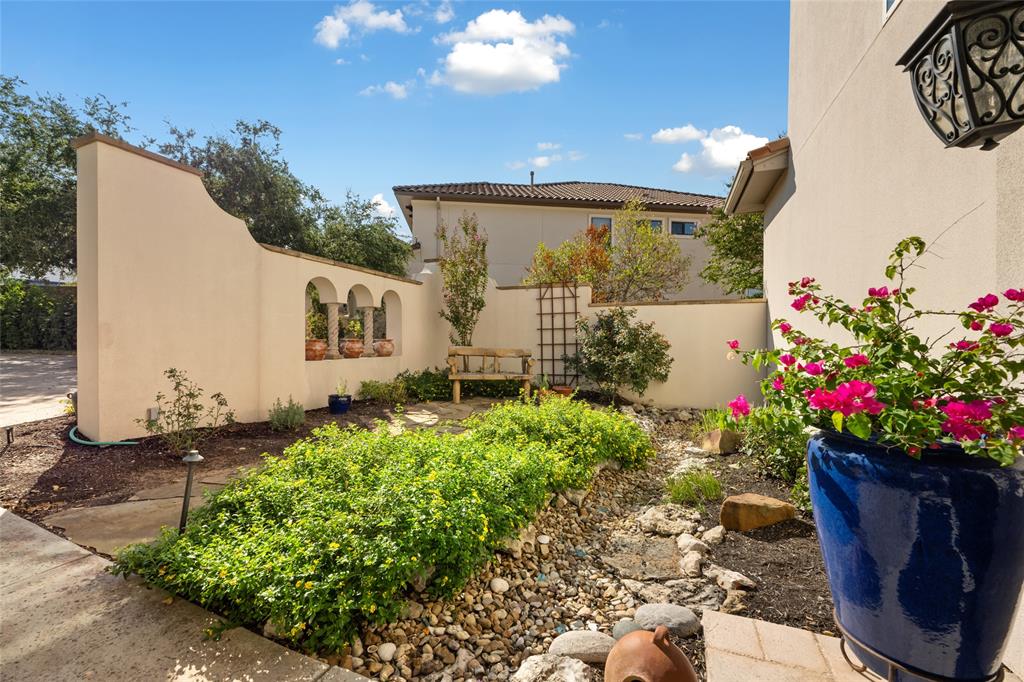Audio narrative 
Description
A luxury oasis nestled in the prestigious gated community of Villa Montana, moments away from the stunning shores of Lake Travis. This 4-bedroom, 4.5-bath home offers a seamless blend of elegance and breathtaking panoramic hill country views. Discover the ultimate outdoor entertaining space complete with a sparkling swimming pool to enjoy while taking in the views of the nature preserve surrounding you. An outdoor kitchen allows you to indulge in alfresco dining all year round. The second level of this remarkable home is dedicated entirely to the owner's retreat, with an elevator for your convenience. The owner's level encompasses a private gym, an office, and beverage bar, creating the ideal space to unwind & escape from the hustle & bustle of daily life. The en-suite bathroom features separate vanities & water closets, a steam shower with optional wall jets, plus a free-standing tub, providing a luxurious retreat within your own home. Two owner's closets offer ample storage space, one includes an additional washer/dryer hookup. On the first level, you'll find three additional well-appointed bedrooms and 3.5 baths, ensuring comfort and privacy for family and guests. The kitchen effortlessly flows into the living area, promoting a seamless connection between cooking and entertaining.The gourmet kitchen features beautiful cabinetry as well as Thermador appliances.There is a butler's prep room with sink and desk, perfect for keeping things tidy while hosting. The dining area offers captivating views of the pool & preserve elevating the dining experience.The main laundry room with ample counter space and storage make laundry a breeze. Wine enthusiasts will be delighted by the beautiful wine cellar, offering space to store & showcase their collection. With a large driveway and 3 car garage, you will have plenty of room for parking. On .478-acres, this home offers ultimate privacy along w/lush gardens & fruit trees, creating a picturesque & serene atmosphere.
Rooms
Interior
Exterior
Lot information
Additional information
*Disclaimer: Listing broker's offer of compensation is made only to participants of the MLS where the listing is filed.
Financial
View analytics
Total views

Property tax

Cost/Sqft based on tax value
| ---------- | ---------- | ---------- | ---------- |
|---|---|---|---|
| ---------- | ---------- | ---------- | ---------- |
| ---------- | ---------- | ---------- | ---------- |
| ---------- | ---------- | ---------- | ---------- |
| ---------- | ---------- | ---------- | ---------- |
| ---------- | ---------- | ---------- | ---------- |
-------------
| ------------- | ------------- |
| ------------- | ------------- |
| -------------------------- | ------------- |
| -------------------------- | ------------- |
| ------------- | ------------- |
-------------
| ------------- | ------------- |
| ------------- | ------------- |
| ------------- | ------------- |
| ------------- | ------------- |
| ------------- | ------------- |
Mortgage
Subdivision Facts
-----------------------------------------------------------------------------

----------------------
Schools
School information is computer generated and may not be accurate or current. Buyer must independently verify and confirm enrollment. Please contact the school district to determine the schools to which this property is zoned.
Assigned schools
Nearby schools 
Source
Nearby similar homes for sale
Nearby similar homes for rent
Nearby recently sold homes
7113 Lago Sol Ct, Austin, TX 78732. View photos, map, tax, nearby homes for sale, home values, school info...










































