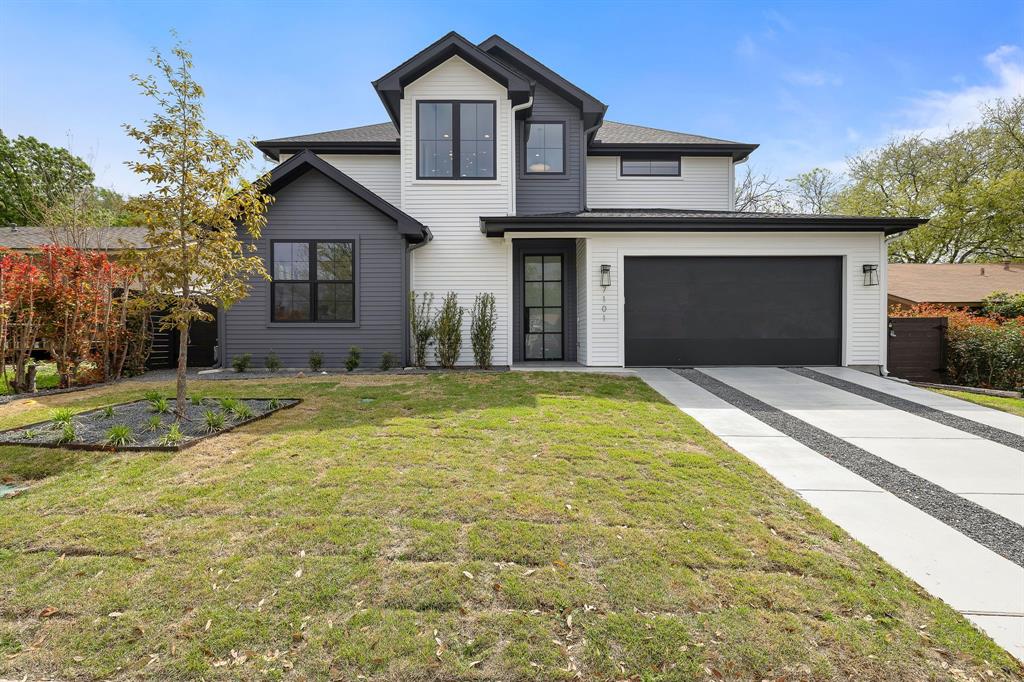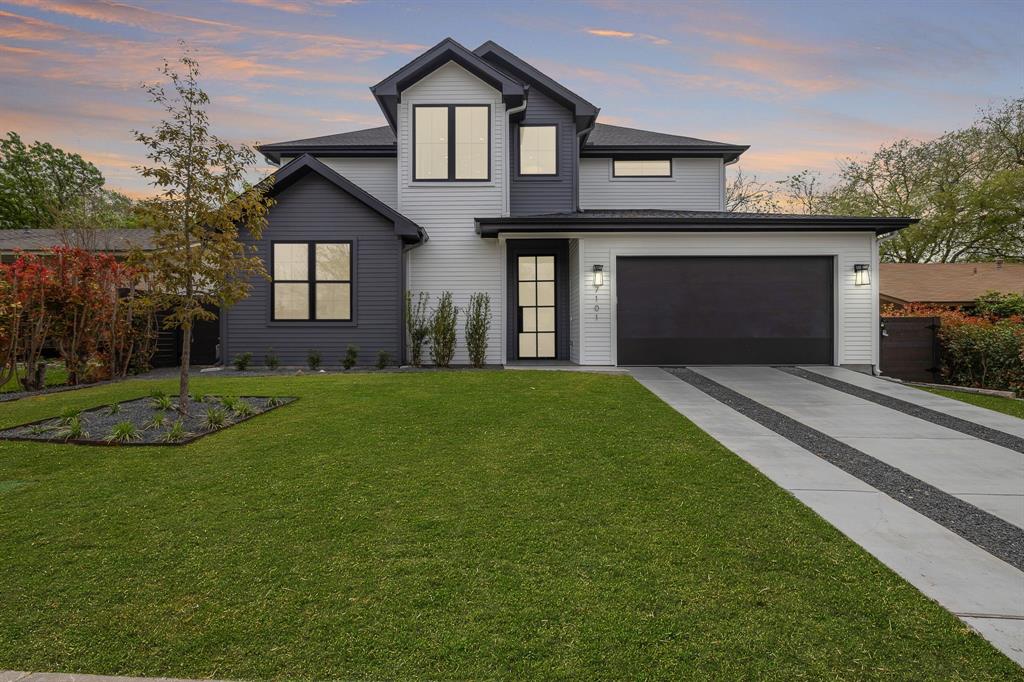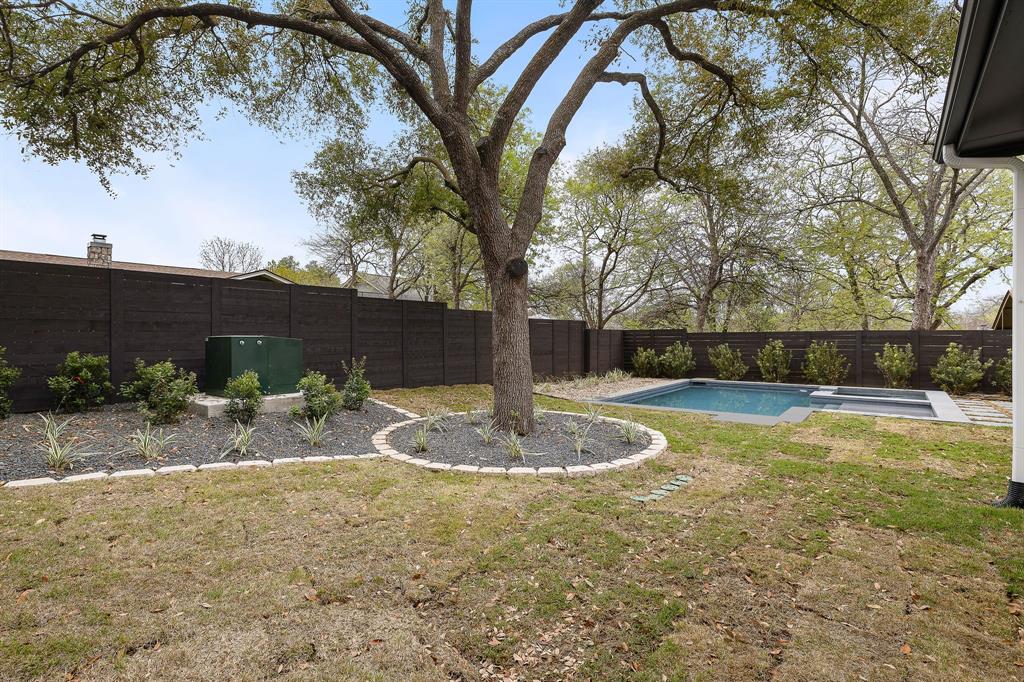Audio narrative 

Description
Built by Paradisa Homes, is this gorgeous traditional, modern home nestled on a private lot. This luxurious residence boasts 4 bedrooms with 4 bathrooms, providing ample space for comfortable living. As you step inside, you'll be greeted by natural light in every room, 10' ceilings, and the open-concept living area. The heart of this home is the gourmet kitchen, equipped with Samsung appliances, a wine fridge, and a large center island, spacious walk-in pantry, making it the perfect space for culinary enthusiasts. The adjacent living and dining area offers easy access to the outdoor patio, where you'll find a heated pool and spa, providing year-round enjoyment and relaxation. For those needing additional living or entertainment space, a large loft area awaits you, offering endless possibilities for recreation, gaming area, or a home office. This home seamlessly blends modern design elements with traditional aesthetics, creating a welcoming and warm ambiance throughout. Full intelligent home automation, pre-wired for surround sound, exterior security cameras, Cat6 ethernet wiring, and security. Built to maximize the home's efficiency with foam insulation in the exterior walls, garage, roof, and batt insulation in all interior walls. Other green features include a highly efficient HVAC system with Aprilaie (fresh air intake), tankless hot water, automatic irrigation with a bubbler for plants, and a complete gutter system.
Rooms
Interior
Exterior
Lot information
View analytics
Total views

Property tax

Cost/Sqft based on tax value
| ---------- | ---------- | ---------- | ---------- |
|---|---|---|---|
| ---------- | ---------- | ---------- | ---------- |
| ---------- | ---------- | ---------- | ---------- |
| ---------- | ---------- | ---------- | ---------- |
| ---------- | ---------- | ---------- | ---------- |
| ---------- | ---------- | ---------- | ---------- |
-------------
| ------------- | ------------- |
| ------------- | ------------- |
| -------------------------- | ------------- |
| -------------------------- | ------------- |
| ------------- | ------------- |
-------------
| ------------- | ------------- |
| ------------- | ------------- |
| ------------- | ------------- |
| ------------- | ------------- |
| ------------- | ------------- |
Mortgage
Subdivision Facts
-----------------------------------------------------------------------------

----------------------
Schools
School information is computer generated and may not be accurate or current. Buyer must independently verify and confirm enrollment. Please contact the school district to determine the schools to which this property is zoned.
Assigned schools
Nearby schools 
Noise factors

Source
Nearby similar homes for sale
Nearby similar homes for rent
Nearby recently sold homes
7101 Crosswood Dr, Austin, TX 78745. View photos, map, tax, nearby homes for sale, home values, school info...









































