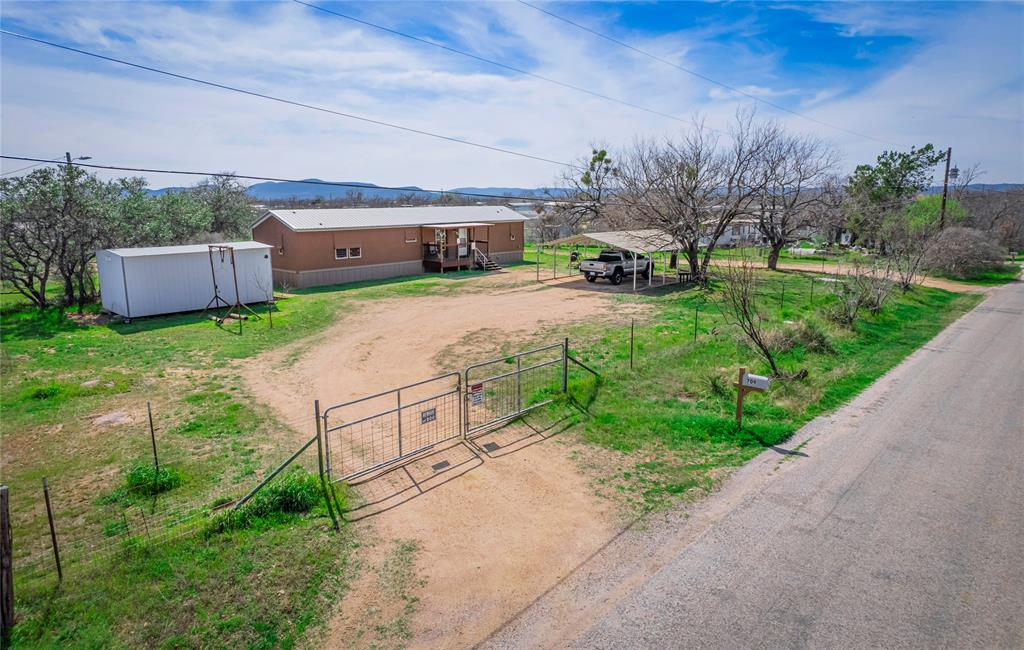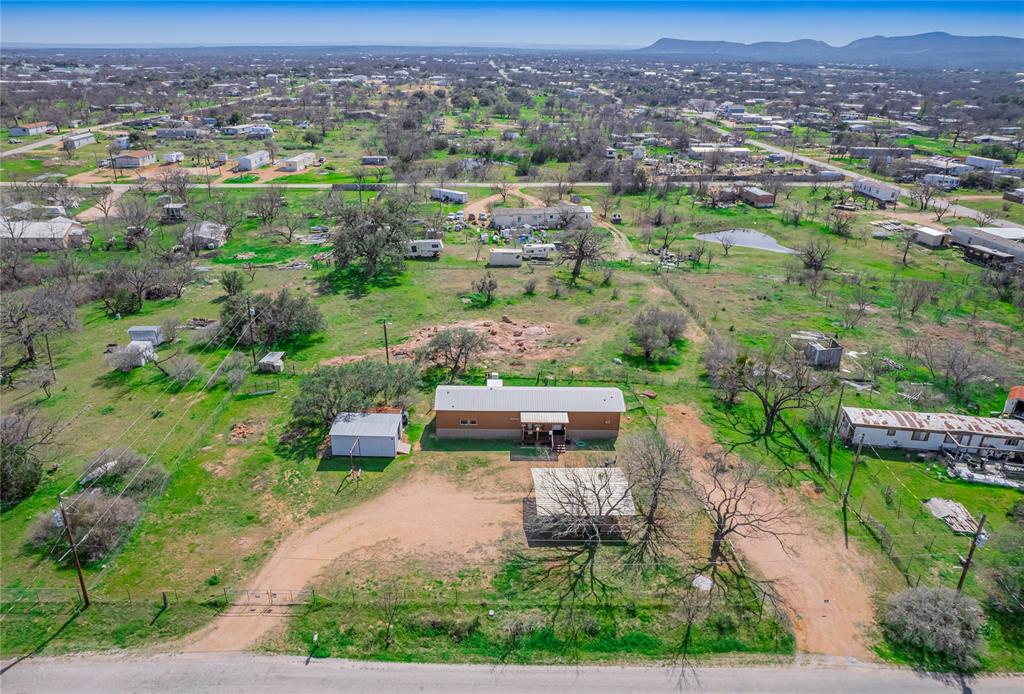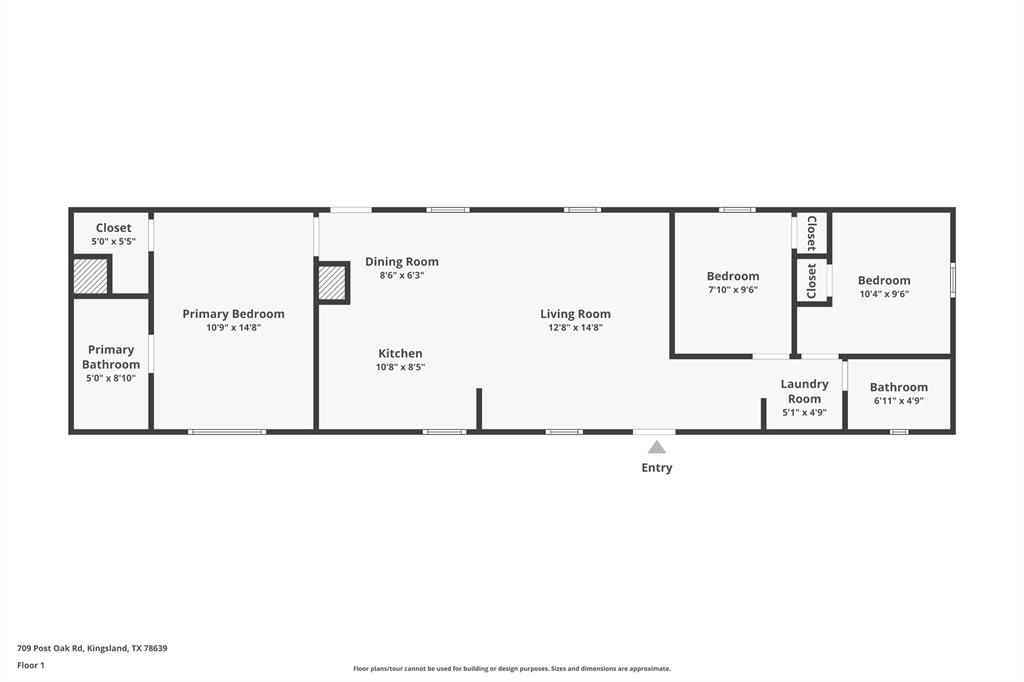Audio narrative 
Description
This manufactured home sits on a 1.26 acre lot and offers open floor plan with eat-in kitchen, spacious primary with private bath plus 2 secondary bedrooms and a bath on the opposite end of the home for added privacy, perfect for a family or as an investment property. One of the highlights of this home is its covered front porch, where you can enjoy your morning coffee. The property also features a 2-car carport to protect your vehicles from the elements. There are two storage sheds on the lot as well, providing ample space for storing toys and lawn equipment. The exterior of the home has been recently updated with new skirting and siding all around. A large post oak tree and live oak tree shade add character to the property. The backyard has a unique rock feature that is the highest spot on the lot, perfect for a fire pit on or just taking in the Hill Country scenery or sunsets. In addition to being gated and fully fenced, there is also a separate driveway leading to an RV pad that's fenced separately from the main yard. This area has its own electric meter and is tied into both city water and septic system - making it perfect for hosting guests or renting out as an extra income opportunity. Finally, horses are allowed so you can bring your four-legged friends along! Don't miss out on this fantastic opportunity to own your piece of paradise in beautiful Kingsland!
Interior
Exterior
Rooms
Lot information
View analytics
Total views

Property tax

Cost/Sqft based on tax value
| ---------- | ---------- | ---------- | ---------- |
|---|---|---|---|
| ---------- | ---------- | ---------- | ---------- |
| ---------- | ---------- | ---------- | ---------- |
| ---------- | ---------- | ---------- | ---------- |
| ---------- | ---------- | ---------- | ---------- |
| ---------- | ---------- | ---------- | ---------- |
-------------
| ------------- | ------------- |
| ------------- | ------------- |
| -------------------------- | ------------- |
| -------------------------- | ------------- |
| ------------- | ------------- |
-------------
| ------------- | ------------- |
| ------------- | ------------- |
| ------------- | ------------- |
| ------------- | ------------- |
| ------------- | ------------- |
Down Payment Assistance
Mortgage
Subdivision Facts
-----------------------------------------------------------------------------

----------------------
Schools
School information is computer generated and may not be accurate or current. Buyer must independently verify and confirm enrollment. Please contact the school district to determine the schools to which this property is zoned.
Assigned schools
Nearby schools 
Listing broker
Source
Nearby similar homes for sale
Nearby similar homes for rent
Nearby recently sold homes
709 Post Oak Rd, Kingsland, TX 78639. View photos, map, tax, nearby homes for sale, home values, school info...










































