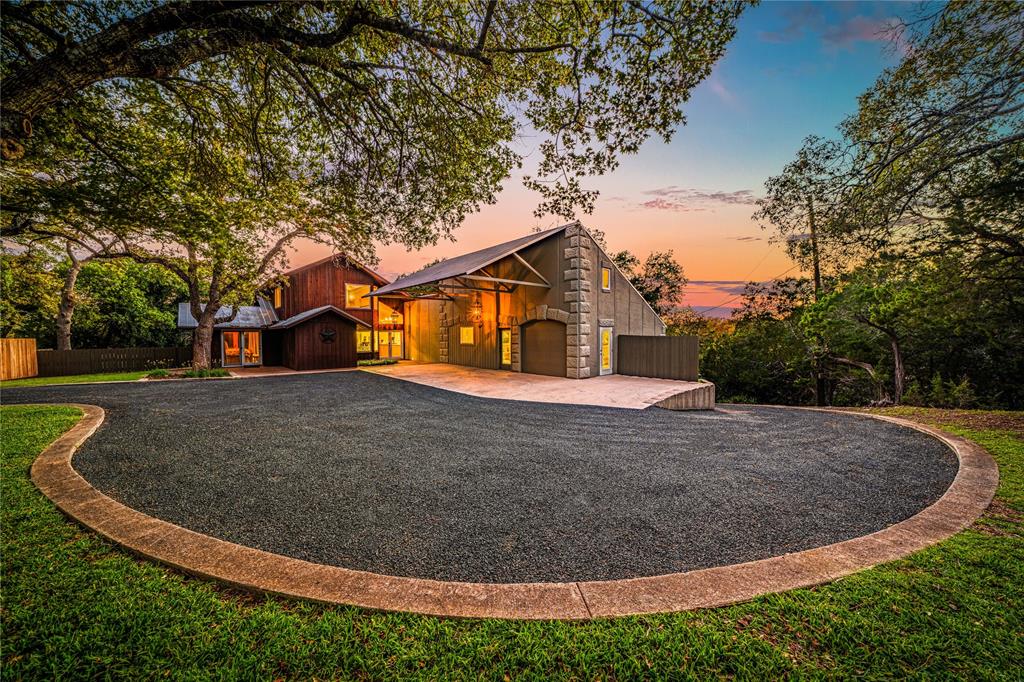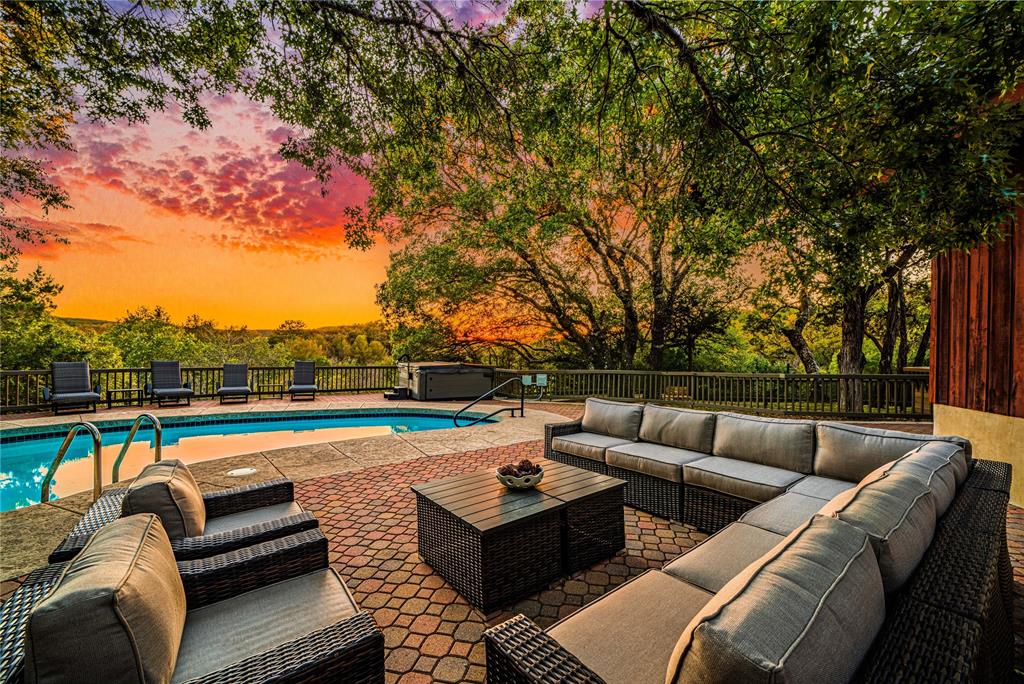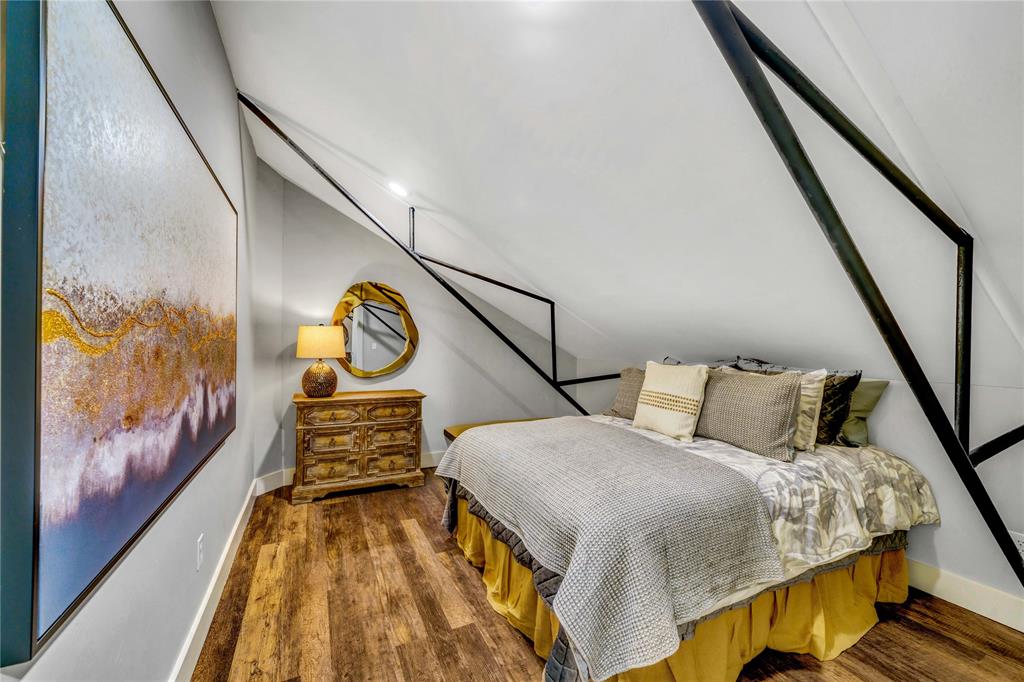Audio narrative 
Description
Welcome to The Cypress House! This stunning river estate includes 2.245 acres and 150ft of majestic Guadalupe frontage. Completely restored from top to bottom, this knockout offers a 3/2 main home overlooking pool, hot tub and entertainment patios. Fabulous attached guest quarters with additional 2 bedrooms, 1 full bath, living/dining space, complete second kitchen and extra laundry nook. Exquisite designer finishes throughout, including hand-scraped hardwood floors, gorgeous custom cabinetry and marble countertops! Lovely gas fireplace in great room. Both kitchens are a chef's dream with stainless steel appliances, roomy butler's pantry and wine bar! Host unforgettable dinner parties in your grand dining room! Large upstairs flex room offers additional space for theater/game room or guest quarters. Attached single garage with covered carport area and loads of driveway parking! Manicured lawn with variety of mature trees and St. Augustine grass. Enjoy cookouts, swimming, kayaking and fishing! Don't WAIT - properties like this are ULTRA RARE! (Currently operating as a short term rental. Showings must be scheduled - no trespassing. Furnishings/art are negotiable. Photos taken 2021)
Interior
Exterior
Rooms
Lot information
Additional information
*Disclaimer: Listing broker's offer of compensation is made only to participants of the MLS where the listing is filed.
View analytics
Total views

Property tax

Cost/Sqft based on tax value
| ---------- | ---------- | ---------- | ---------- |
|---|---|---|---|
| ---------- | ---------- | ---------- | ---------- |
| ---------- | ---------- | ---------- | ---------- |
| ---------- | ---------- | ---------- | ---------- |
| ---------- | ---------- | ---------- | ---------- |
| ---------- | ---------- | ---------- | ---------- |
-------------
| ------------- | ------------- |
| ------------- | ------------- |
| -------------------------- | ------------- |
| -------------------------- | ------------- |
| ------------- | ------------- |
-------------
| ------------- | ------------- |
| ------------- | ------------- |
| ------------- | ------------- |
| ------------- | ------------- |
| ------------- | ------------- |
Mortgage
Subdivision Facts
-----------------------------------------------------------------------------

----------------------
Schools
School information is computer generated and may not be accurate or current. Buyer must independently verify and confirm enrollment. Please contact the school district to determine the schools to which this property is zoned.
Assigned schools
Nearby schools 
Noise factors

Source
Nearby similar homes for sale
Nearby similar homes for rent
Nearby recently sold homes
708 HWY 39, ingram, TX 78025. View photos, map, tax, nearby homes for sale, home values, school info...









































