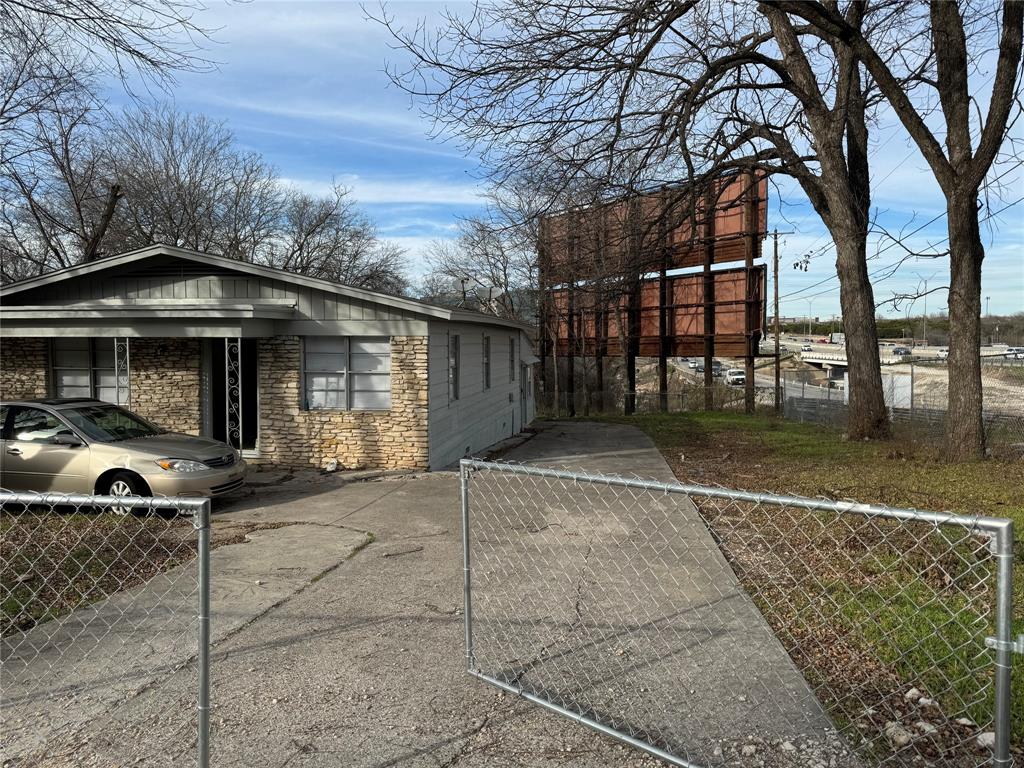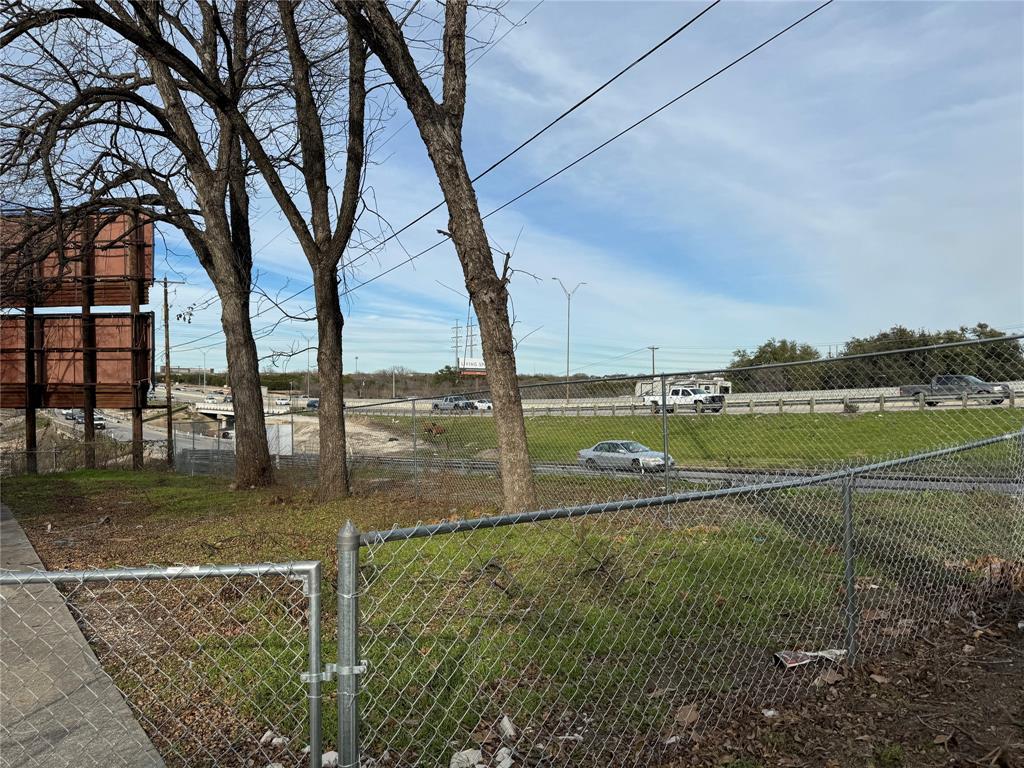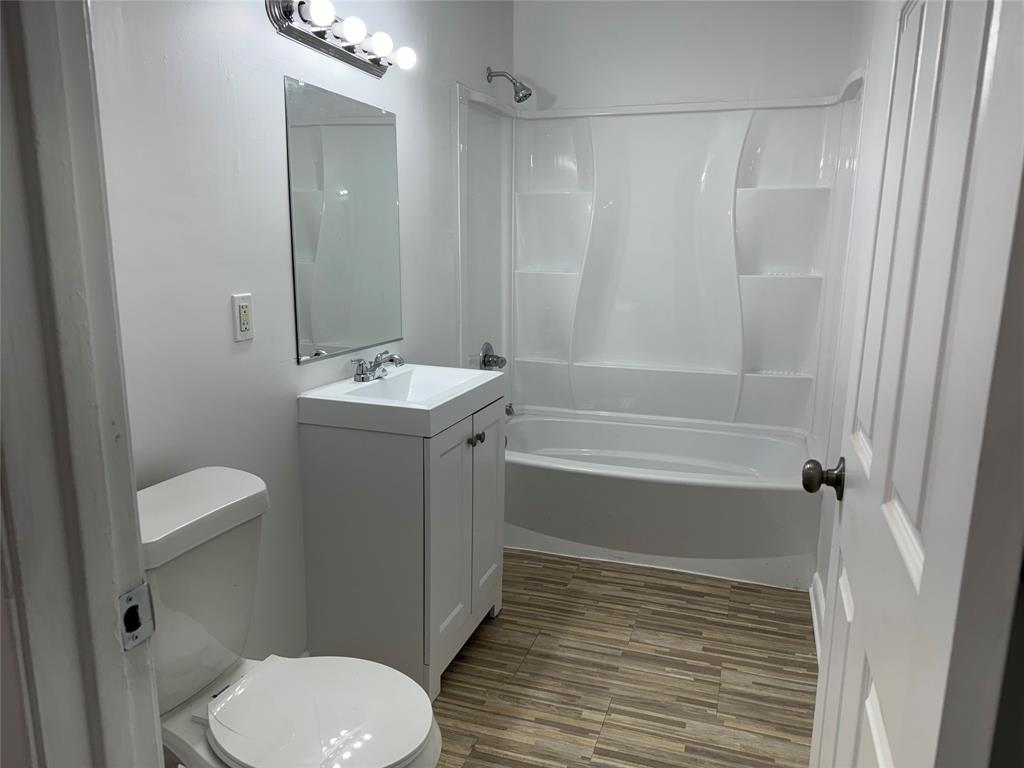Audio narrative 
Description
Charming Home in Prime Location: 706 Wren Ave S., Austin, TX 78753 ?? Welcome to this delightful home nestled in the vibrant community of Austin, Texas. Boasting a prime location and an array of desirable features, this property offers the perfect blend of comfort and convenience. Key Features: • Location: Situated in a sought-after neighborhood in Austin, this home is centrally located with easy access to major highways (it is on IH35), schools, shopping centers, and dining options. • Size: This spacious 3 bedrooms and 1 bathroom home offers ample space for comfortable living and entertaining. • Modern Amenities: Step inside to discover a bright and airy interior, featuring with modern amenities such as hardwood pattern vinlyl floors, updated kitchen, and energy-efficient appliances. • Outdoor Oasis: Enjoy outdoor living at its finest in the expansive backyard with tall trees, perfect for hosting gatherings or simply relaxing in the Texas sunshine. • Additional Features: Amber of parking in the front of the house as it is on corner lot of IH-35 and Wren Ave • Neighborhood Highlights: • Convenient access to [mention nearby amenities or attractions such as parks, schools, and entertainment venues. • Easy commute to downtown Austin and major employment centers. • Close proximity to Domain Mall and major employers such as Dell, Samsung, Indeed, and St. David and Dell Children Hospitals • Schedule a Tour: Don't miss out on the opportunity to call this charming property home. Schedule a tour today to experience all that 706 Wren Ave S. offers. • Contact Information: Linh Nguyen 512-535-8783 / AmeriBlueHomes@gmail.com
Rooms
Interior
Exterior
Lot information
Additional information
*Disclaimer: Listing broker's offer of compensation is made only to participants of the MLS where the listing is filed.
View analytics
Total views

Property tax

Cost/Sqft based on tax value
| ---------- | ---------- | ---------- | ---------- |
|---|---|---|---|
| ---------- | ---------- | ---------- | ---------- |
| ---------- | ---------- | ---------- | ---------- |
| ---------- | ---------- | ---------- | ---------- |
| ---------- | ---------- | ---------- | ---------- |
| ---------- | ---------- | ---------- | ---------- |
-------------
| ------------- | ------------- |
| ------------- | ------------- |
| -------------------------- | ------------- |
| -------------------------- | ------------- |
| ------------- | ------------- |
-------------
| ------------- | ------------- |
| ------------- | ------------- |
| ------------- | ------------- |
| ------------- | ------------- |
| ------------- | ------------- |
Down Payment Assistance
Mortgage
Subdivision Facts
-----------------------------------------------------------------------------

----------------------
Schools
School information is computer generated and may not be accurate or current. Buyer must independently verify and confirm enrollment. Please contact the school district to determine the schools to which this property is zoned.
Assigned schools
Nearby schools 
Noise factors

Source
Nearby similar homes for sale
Nearby similar homes for rent
Nearby recently sold homes
706 Wren Ave, Manor, TX 78753. View photos, map, tax, nearby homes for sale, home values, school info...















