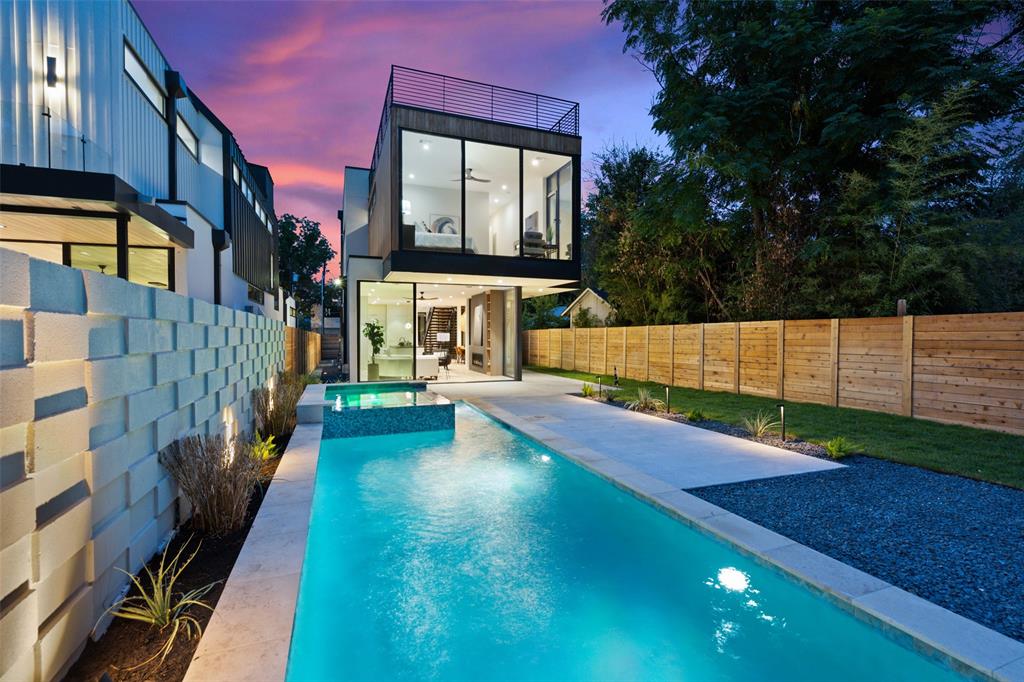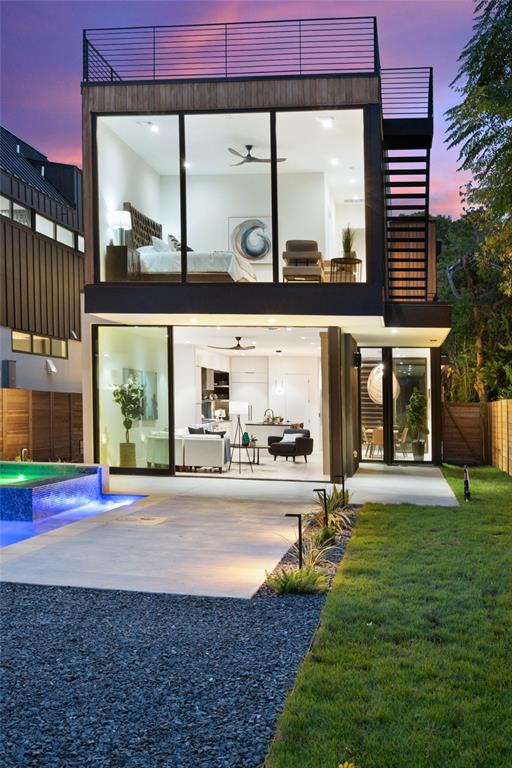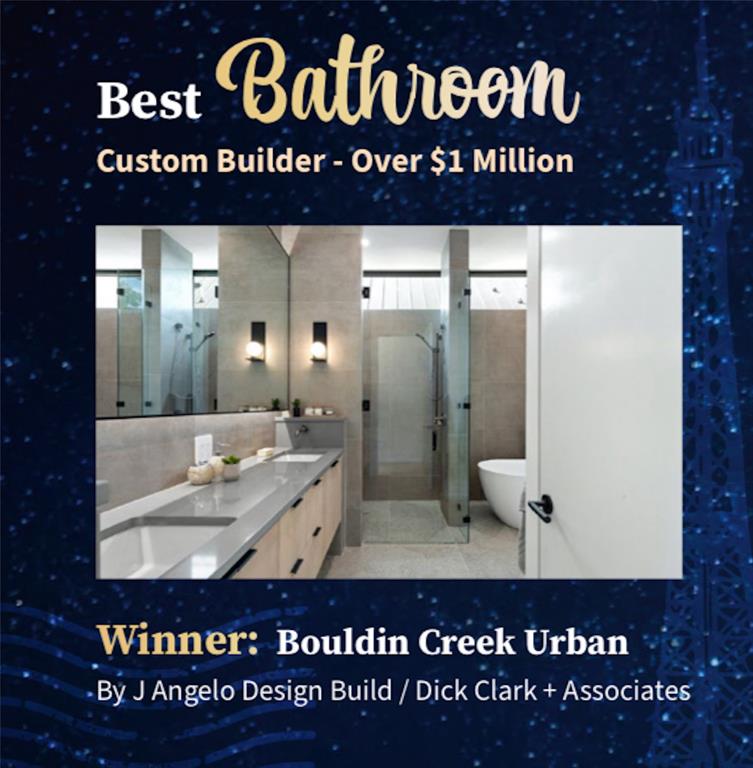Audio narrative 
Description
AMAZING DESIGN BY RENOWNED DICK CLARK AND ASSOCIATES ARCHITECTS. Walkable to the best of SoCo & the new Flagship HEB. Enter thru 10’ tall glass pivot door & be immediately rewarded with expansive floor to ceiling windows thru-out. The amazing use of glass blurs the line between inside & outside. Where does this amazing home end & the breathtaking backyard resort begin? Floating stairs are an engineering marvel along a wall of glass. Living Dining & Kitchen meld together under tall ceilings, stunning light fixtures & endless glass walls. A pool, spa, and artistic block walls provide a beautiful static display. Thermador appliances, clever & beautiful cabinet design, and a kitchen window to die for in the gourmet kitchen. Primary bedroom is a cantilevered penthouse suite with a glass wall overlooking the pool. Bathroom is steeped in luxury with bespoke tile, glasswork, floating cabinetry & grand back lit mirror. Down the hall are 2 more ensuite bedrooms and a full laundry. And it doesn’t stop there. An expansive roof top deck overlooking the pool, with views of the downtown skyline, covers almost half the house - great for entertaining! The deck is pre-wired for LED rail lighting for low key evening gatherings. There's also a mudroom with custom metal shelves, bench & a hidden closet clad in combed White Oak. And then there's the basement… It may be the only one of its kind in all of Austin or even Texas! It’s complete with a full bath and two separate spaces. The front area was specially designed to allow for natural light and fresh air that you have to see to believe. Fitness room? Game room? Theatre room? Guest room? Office? The options are endless. The back area is pre-wired for 7.1 surround sound and a projector. ALSO - VERY RARE FULL GARAGE & CARPORT W/ OFF STREET PARKING FOR 4 CARS BEHIND REMOTE GATE - 5 min to downtown, 12 min to the airport.
Interior
Exterior
Rooms
Lot information
View analytics
Total views

Property tax

Cost/Sqft based on tax value
| ---------- | ---------- | ---------- | ---------- |
|---|---|---|---|
| ---------- | ---------- | ---------- | ---------- |
| ---------- | ---------- | ---------- | ---------- |
| ---------- | ---------- | ---------- | ---------- |
| ---------- | ---------- | ---------- | ---------- |
| ---------- | ---------- | ---------- | ---------- |
-------------
| ------------- | ------------- |
| ------------- | ------------- |
| -------------------------- | ------------- |
| -------------------------- | ------------- |
| ------------- | ------------- |
-------------
| ------------- | ------------- |
| ------------- | ------------- |
| ------------- | ------------- |
| ------------- | ------------- |
| ------------- | ------------- |
Mortgage
Subdivision Facts
-----------------------------------------------------------------------------

----------------------
Schools
School information is computer generated and may not be accurate or current. Buyer must independently verify and confirm enrollment. Please contact the school district to determine the schools to which this property is zoned.
Assigned schools
Nearby schools 
Noise factors

Source
Nearby similar homes for sale
Nearby similar homes for rent
Nearby recently sold homes
703 Fletcher St, Austin, TX 78704. View photos, map, tax, nearby homes for sale, home values, school info...









































