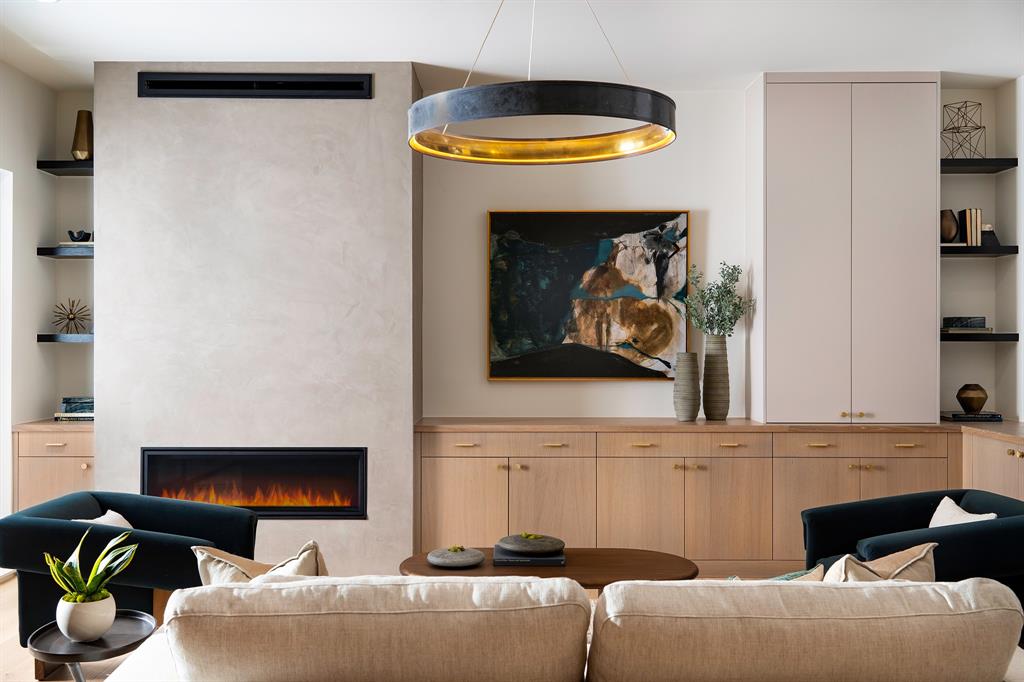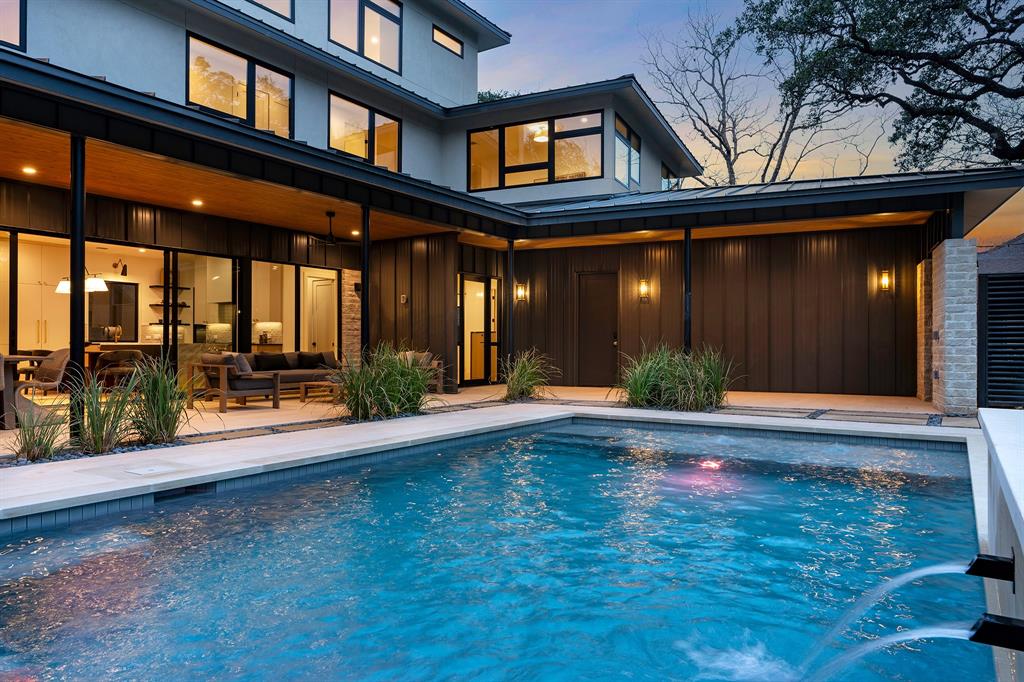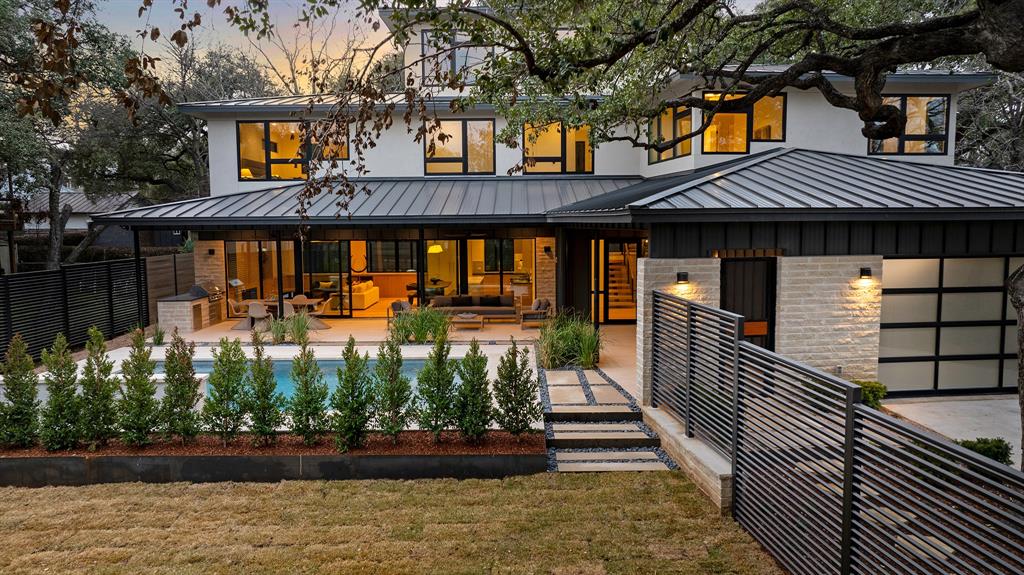Audio narrative 
Description
Newcastle Homes commissioned Barley Pfeiffer Architecture to create a contemporary home - a high performing urban oasis - that maximizes indoor and outdoor space. Positioned to profit from prevailing breezes, the home utilizes smart window placement and solar shading patterns. The home is set at the rear of an oversized lot to preserve maximum green space and magnificent heritage tree views, creating a private sanctuary away from the street. The covered patio provides a true indoor-outdoor experience with a massive four-panel sliding door uniting the interior and exterior living spaces. This wall of glass faces east and is shaded by the overhang of the patio, flooding the main living area with diffused light that makes spaces feel larger yet stay cooler. Flexibility has been at the core of Newcastle Homes’ design philosophy since 2001: a home should function as well for everyday life as it does for entertaining and should be adaptable to changing needs over time. Kinney exemplifies that ethos with masterful space planning, elegant, timeless interiors, a serene palette and thoughtful curation of natural finishes and selections.
Rooms
Interior
Exterior
Lot information
View analytics
Total views

Property tax

Cost/Sqft based on tax value
| ---------- | ---------- | ---------- | ---------- |
|---|---|---|---|
| ---------- | ---------- | ---------- | ---------- |
| ---------- | ---------- | ---------- | ---------- |
| ---------- | ---------- | ---------- | ---------- |
| ---------- | ---------- | ---------- | ---------- |
| ---------- | ---------- | ---------- | ---------- |
-------------
| ------------- | ------------- |
| ------------- | ------------- |
| -------------------------- | ------------- |
| -------------------------- | ------------- |
| ------------- | ------------- |
-------------
| ------------- | ------------- |
| ------------- | ------------- |
| ------------- | ------------- |
| ------------- | ------------- |
| ------------- | ------------- |
Mortgage
Subdivision Facts
-----------------------------------------------------------------------------

----------------------
Schools
School information is computer generated and may not be accurate or current. Buyer must independently verify and confirm enrollment. Please contact the school district to determine the schools to which this property is zoned.
Assigned schools
Nearby schools 
Noise factors

Source
Listing agent and broker
Nearby similar homes for sale
Nearby similar homes for rent
Nearby recently sold homes
702 Kinney Ave, Austin, TX 78704. View photos, map, tax, nearby homes for sale, home values, school info...









































