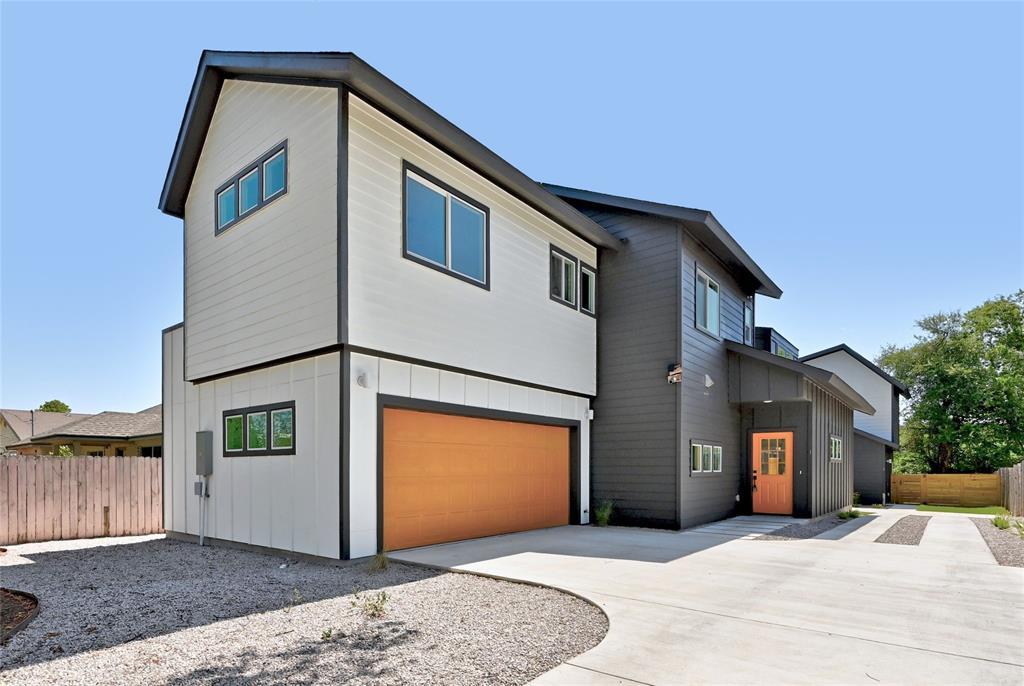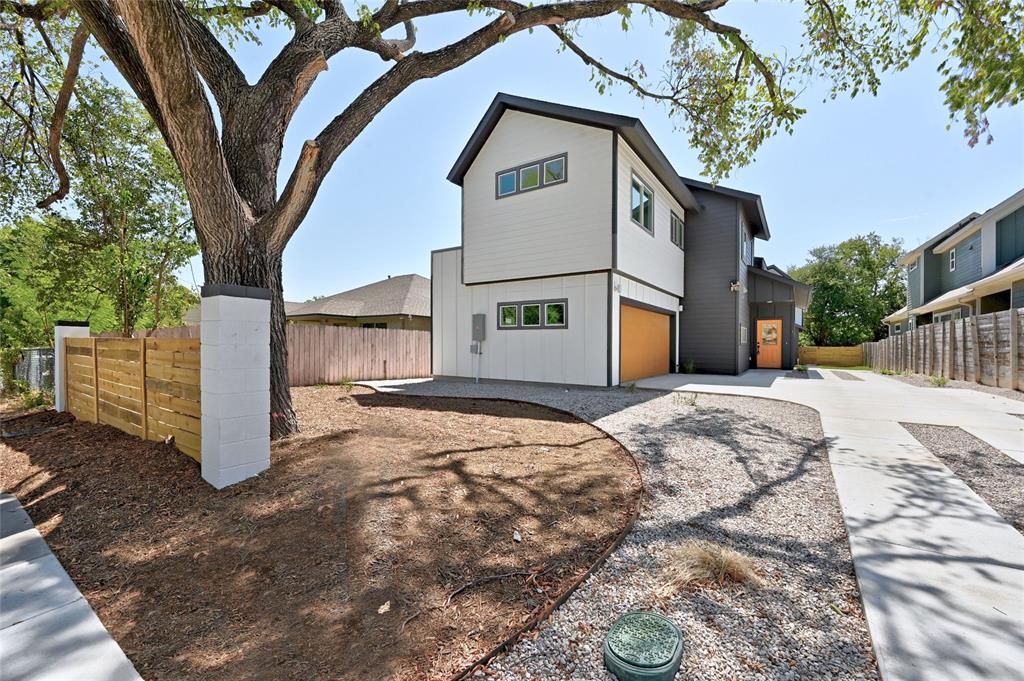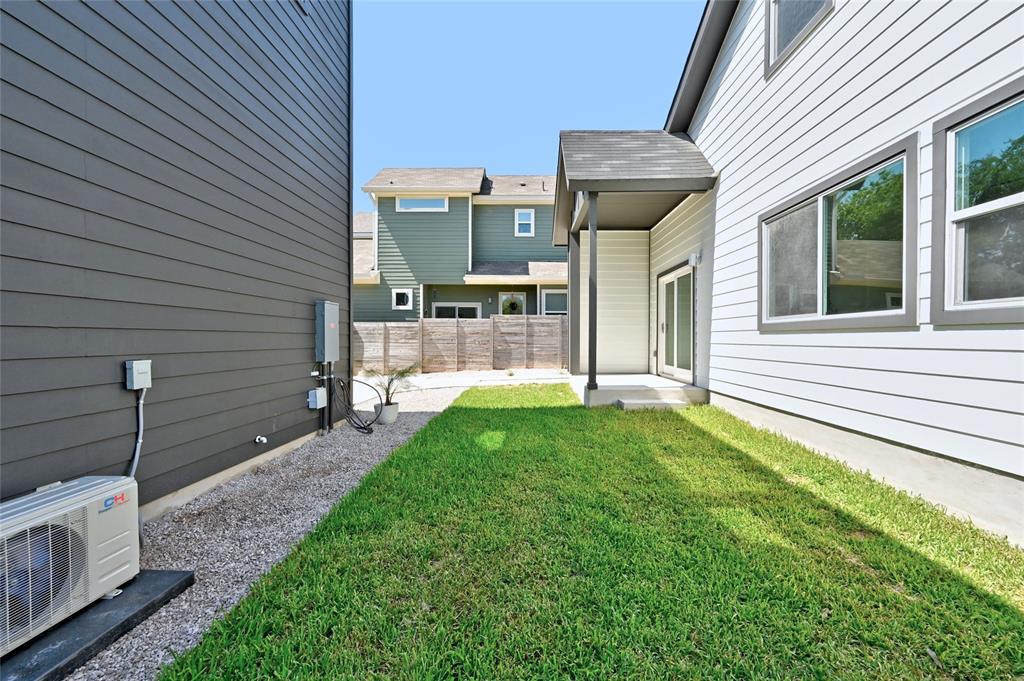Audio narrative 
Description
Welcome to this beautiful new construction home located in St. Johns neighborhood of Austin, TX. This modern residence features 3 bedrooms, 3.5 bathrooms, and spans across 1880 square feet of thoughtfully designed living space. Upon entering, you'll be greeted by an airy open floor plan that is bathed in natural light, creating a welcoming and spacious atmosphere. The kitchen is a standout feature, boasting elegant granite countertops, custom-built cabinets, and generous storage, making it both functional and stylish. Throughout the home, attention to detail and high-quality craftsmanship are evident, ensuring a sophisticated and comfortable living environment. The primary bedroom offers a private sanctuary with its own en-suite bathroom, while the additional bedrooms provide flexibility for guests or a home office. Outside, the property showcases a sleek and contemporary new construction build. The location is superb, with a new mixed-use development in the works just around the corner, promising a variety of dining options, coffee shops, and green spaces to enjoy. Conveniently positioned with easy access to major throughways, this home provides seamless connectivity to all that Austin has to offer. Embrace the spirited lifestyle of St. Johns while enjoying the convenience of reaching any destination within the city effortlessly. Apply here: https://www.rentspree.com/listing/7011-bethune-ave-unit-1-austin-0fdjfzlp
Interior
Exterior
Rooms
Lot information
Additional information
*Disclaimer: Listing broker's offer of compensation is made only to participants of the MLS where the listing is filed.
Lease information
View analytics
Total views

Down Payment Assistance
Subdivision Facts
-----------------------------------------------------------------------------

----------------------
Schools
School information is computer generated and may not be accurate or current. Buyer must independently verify and confirm enrollment. Please contact the school district to determine the schools to which this property is zoned.
Assigned schools
Nearby schools 
Noise factors

Source
Nearby similar homes for sale
Nearby similar homes for rent
Nearby recently sold homes
Rent vs. Buy Report
7011 Bethune Ave #1, Austin, TX 78752. View photos, map, tax, nearby homes for sale, home values, school info...




























