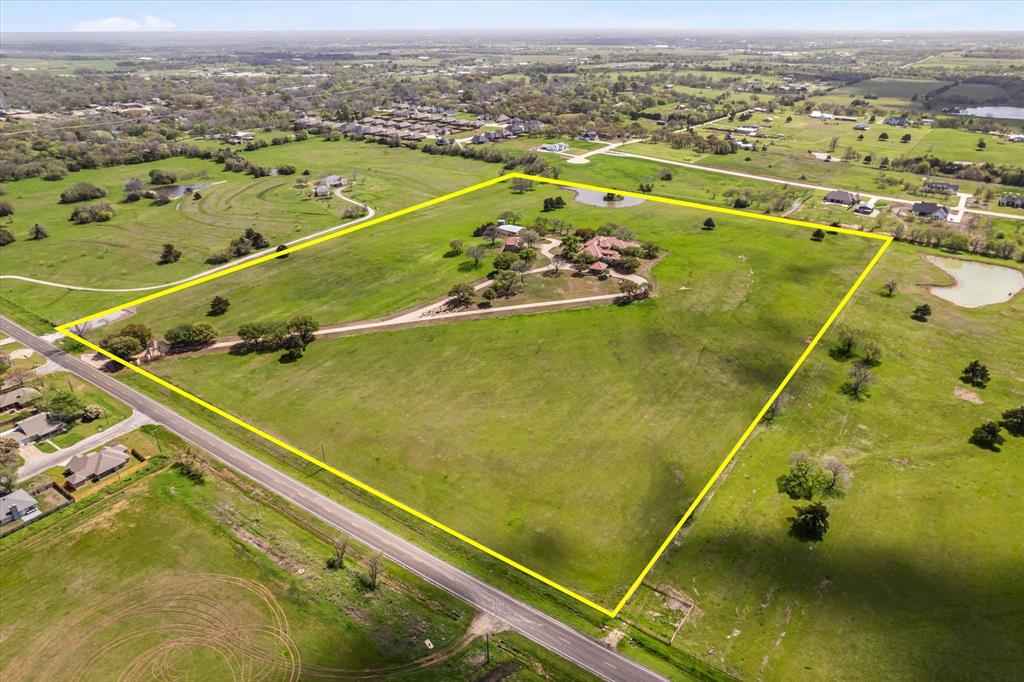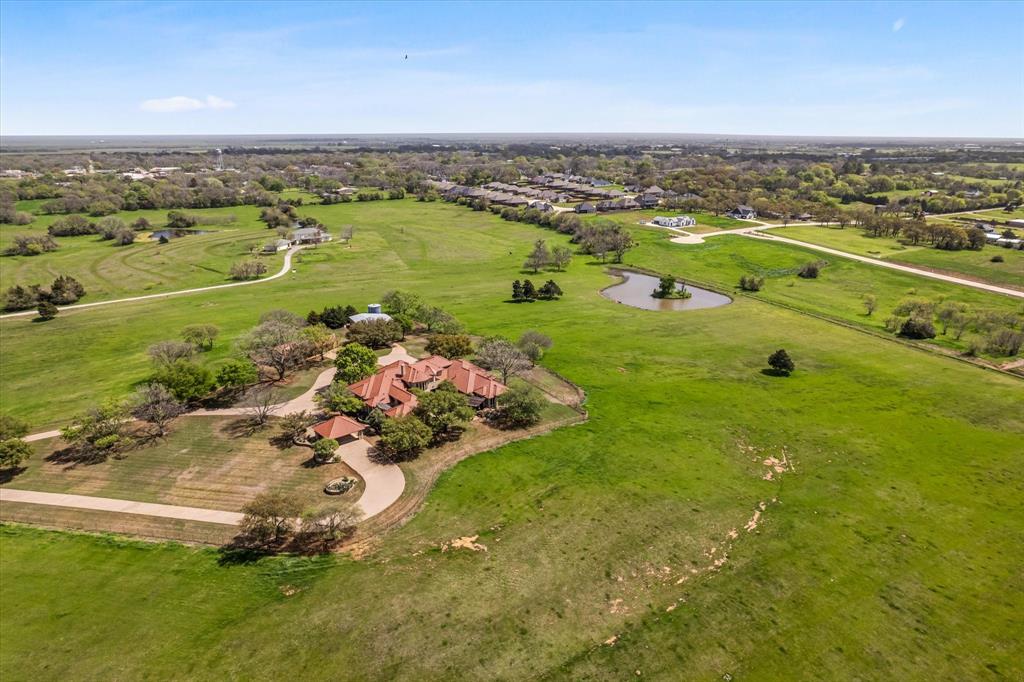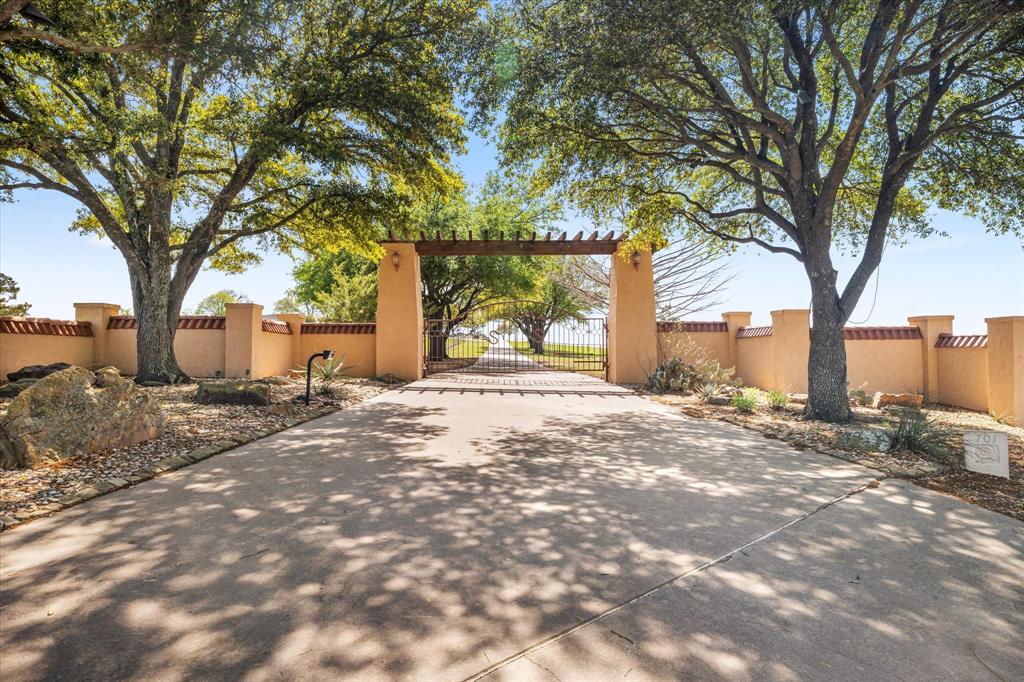Audio narrative 
Description
Introducing the epitome of luxury living in Pilot Point, this exquisite estate embodies sophistication and grandeur. Boasting an expansive 8393 square-foot residence meticulously crafted by renowned builder Tim Beatty, this immaculate home has been cherished by its original owner. Situated at one of the highest elevations with stunning Lakeview, this property offers unparalleled exclusivity. With multiple living spaces and breathtaking features including multiple ponds with an island, a 22,000-gallon well dug down to the Trinity, and underground utilities, every detail has been carefully curated for refined living. The residence features 6 grand bedrooms and 6 bathrooms, exuding opulence at every turn. New HVACS, Fully gated, pipe, and cable fenced, this estate provides both privacy and panoramic views, creating an oasis of tranquility and elegance. Outside Pilot Point City Limits. 1.21 Tax Rate. Ag Exempt. No restrictions, Unbelievable. to Many upgrades to list contact Listing agent
Rooms
Interior
Exterior
Lot information
Additional information
*Disclaimer: Listing broker's offer of compensation is made only to participants of the MLS where the listing is filed.
View analytics
Total views

Property tax

Cost/Sqft based on tax value
| ---------- | ---------- | ---------- | ---------- |
|---|---|---|---|
| ---------- | ---------- | ---------- | ---------- |
| ---------- | ---------- | ---------- | ---------- |
| ---------- | ---------- | ---------- | ---------- |
| ---------- | ---------- | ---------- | ---------- |
| ---------- | ---------- | ---------- | ---------- |
-------------
| ------------- | ------------- |
| ------------- | ------------- |
| -------------------------- | ------------- |
| -------------------------- | ------------- |
| ------------- | ------------- |
-------------
| ------------- | ------------- |
| ------------- | ------------- |
| ------------- | ------------- |
| ------------- | ------------- |
| ------------- | ------------- |
Mortgage
Subdivision Facts
-----------------------------------------------------------------------------

----------------------
Schools
School information is computer generated and may not be accurate or current. Buyer must independently verify and confirm enrollment. Please contact the school district to determine the schools to which this property is zoned.
Assigned schools
Nearby schools 
Listing broker
Source
Nearby similar homes for sale
Nearby similar homes for rent
Nearby recently sold homes
701 W Walcott St, Pilot Point, TX 76258. View photos, map, tax, nearby homes for sale, home values, school info...
View all homes on Walcott











































