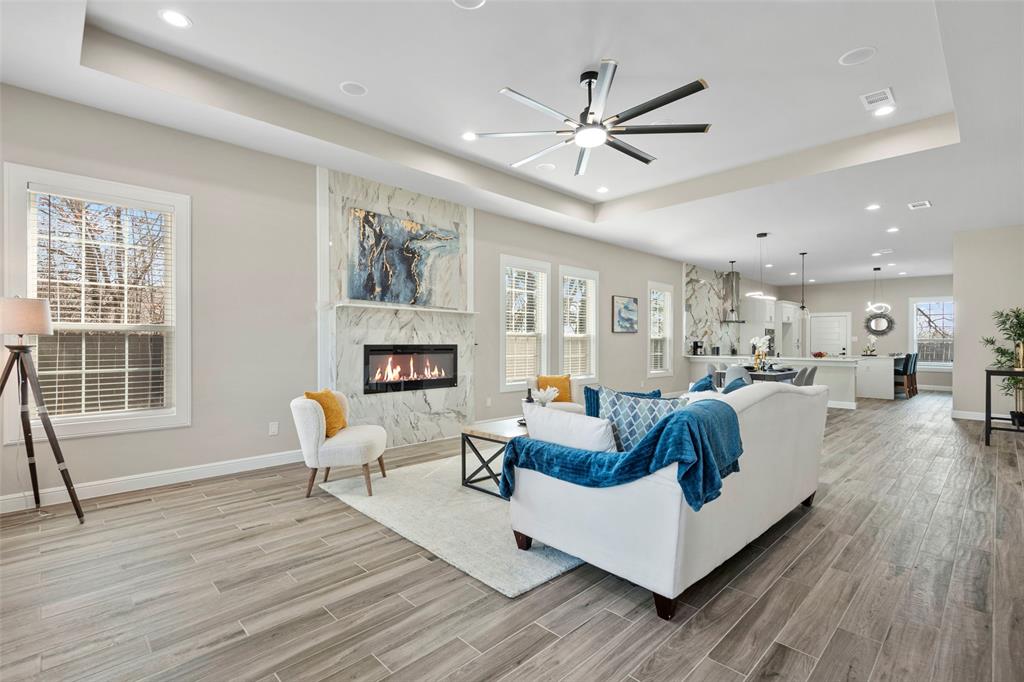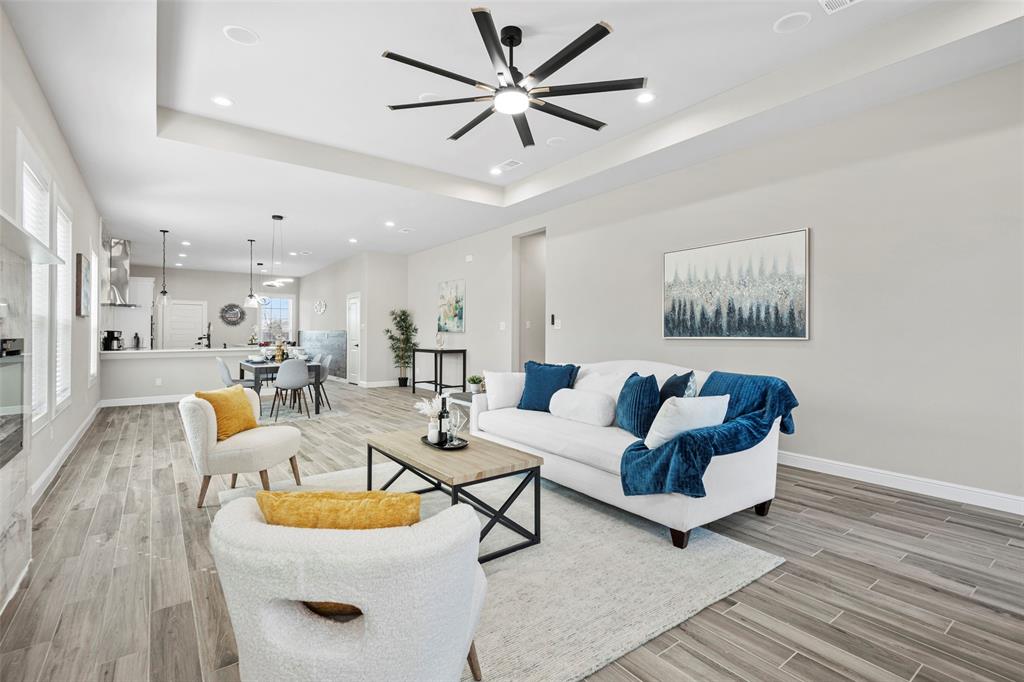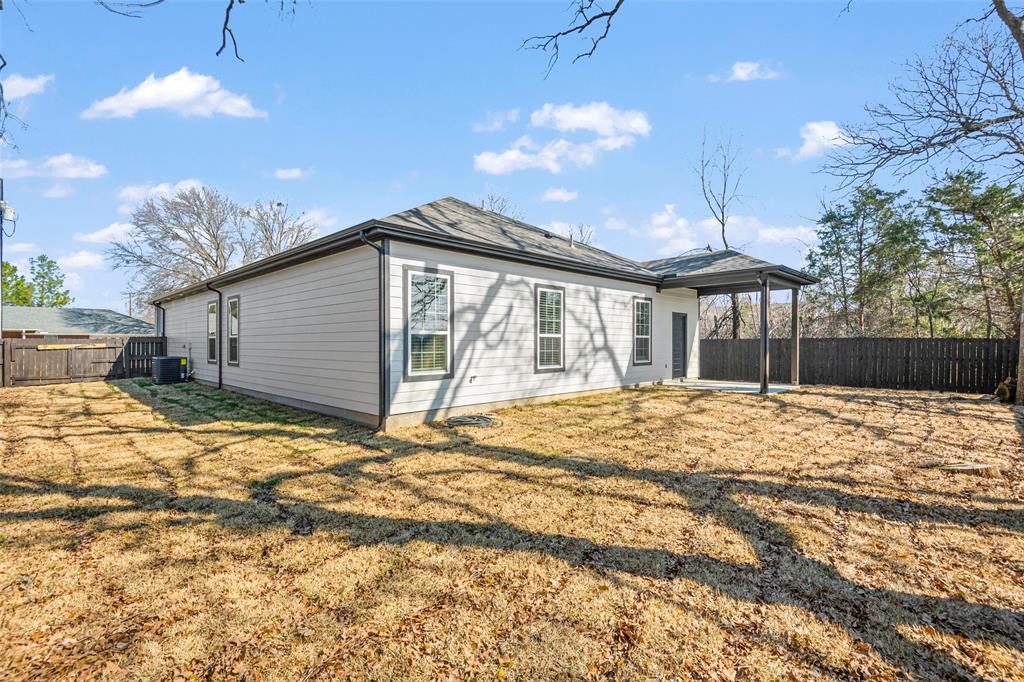Description
Immaculate newly built home with lots of UPGRADES in a serene community on Cedar Creek Lake just 60 mins from the DFW area! Home offers the perfect blend of a lakeside setting and the comforts of MODERN living! At entry, you'll be greeted by 9ft Ceilings with ample natural lighting. A living room equipped with surround sound centered around a fireplace perfect for entertaining family and friends. An open floor plan seamlessly connects the living to the dining area and kitchen, creating a warm and inviting space. A state of the art eat in kitchen featuring designer lighting, high quality fixtures, double oven, quartz counters and SS appliances. The master suite is complete with an en-suite bathroom featuring a luxurious tub and a separate stand up shower. Builder upgrades include window blinds, base boards and trim around windows, flat screen wiring in ALL bedrooms, cabinets under island, shiplap in kitchen, floor to ceiling tile in bathrooms, glass front door and sod in front and back.
Rooms
Interior
Exterior
Lot information
Additional information
*Disclaimer: Listing broker's offer of compensation is made only to participants of the MLS where the listing is filed.
Financial
View analytics
Total views

Mortgage
Subdivision Facts
-----------------------------------------------------------------------------

----------------------
Schools
School information is computer generated and may not be accurate or current. Buyer must independently verify and confirm enrollment. Please contact the school district to determine the schools to which this property is zoned.
Assigned schools
Nearby schools 
Noise factors

Listing broker
Source
Selling Agent and Brokerage
Nearby similar homes for sale
Nearby similar homes for rent
Nearby recently sold homes
701 Tupuna Dr, Tool, TX 75143. View photos, map, tax, nearby homes for sale, home values, school info...
View all homes on Tupuna




































