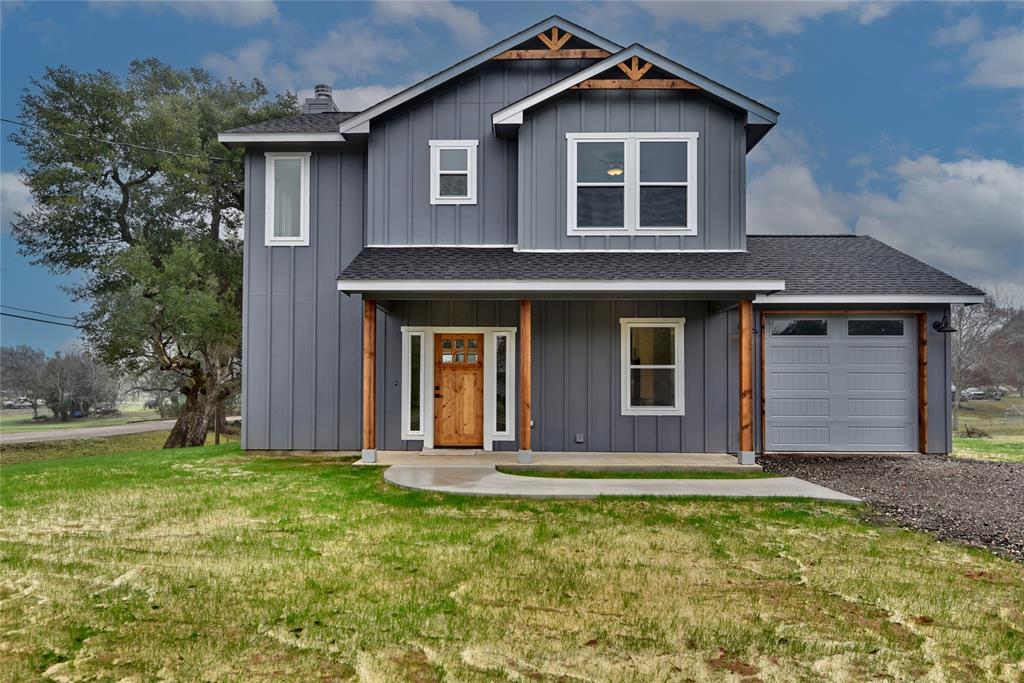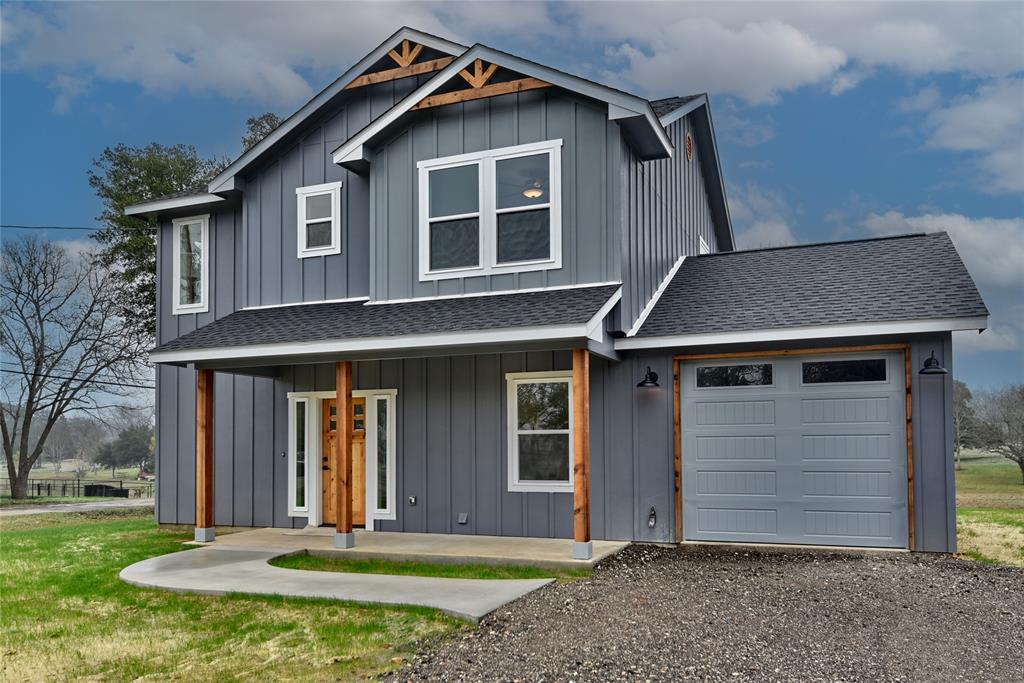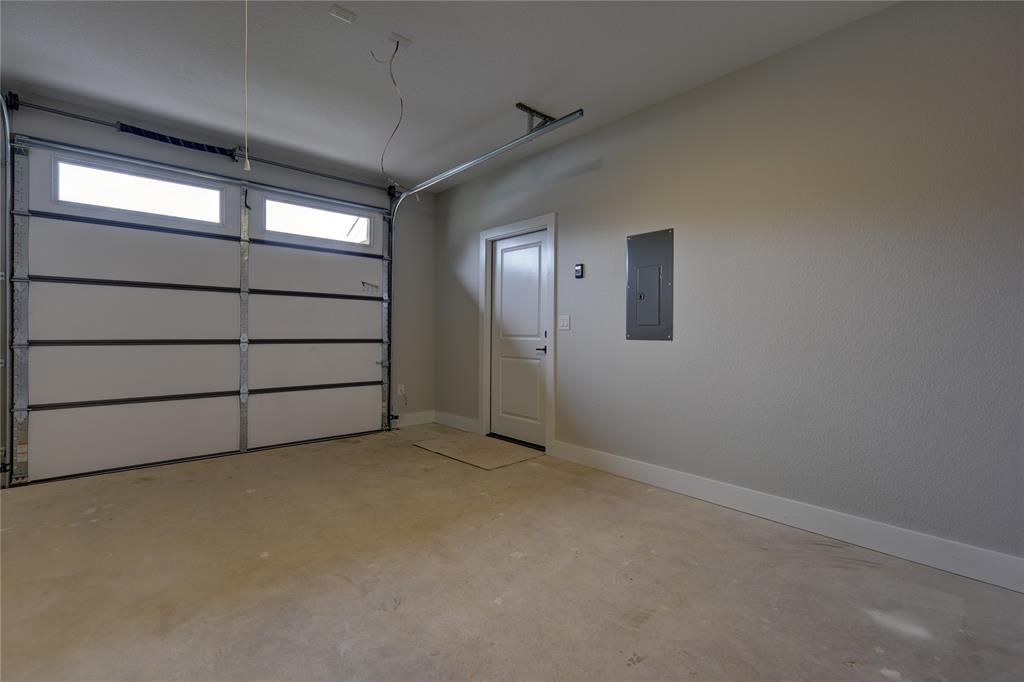Audio narrative 
Description
This exceptional Double K Custom Homes new-build sits on over one-quarter acre lot in close proximity to Flatonia schools. The contemporary open living floor plan features a spacious kitchen with tons of cabinets and an oversized island with quartz countertop and additional storage. The quartz countertops accentuate the matte black cabinets with gold hardware, a nice counterpoint to the white cabinets also in the kitchen. Delta matte black faucets also accentuate the counters. There are GE Energy Star stainless steel appliances throughout. The dining area looks out through the sliding doors to the patio and lovely lawn beyond. The living area's focal point is the beautiful fireplace surrounded by gorgeous Craftstman-style tile work. A powder room for guests as well as a walk-in closet under the stairs are also in the main living area. The primary bedroom is spacious with an oversized closet and lots of windows for light and an ensuite bath with double vanity with Delta matte black faucets and a custom black matte framed mirror. It also features a walk-in shower. There are two additional bedrooms and another full bath upstairs. All bedrooms and the hall are carpeted with Berber carpet. The home is energy efficient with 2 x 6 exterior wall construction with BIB insulation and also exterior seamless house gutters. The HVAC is Carrier Dual Zone, 3 Ton 15 Seer 2 with heat pump. The attached oversized garage is accessed from the house. Out back, there is a great 13' x 34' patio - wonderful entertaining space or to just enjoy the evening. Square footage is per architectural plans. This is a lovely new home. Make an appointment come see it!
Rooms
Interior
Exterior
Additional information
*Disclaimer: Listing broker's offer of compensation is made only to participants of the MLS where the listing is filed.
View analytics
Total views

Down Payment Assistance
Mortgage
Subdivision Facts
-----------------------------------------------------------------------------

----------------------
Schools
School information is computer generated and may not be accurate or current. Buyer must independently verify and confirm enrollment. Please contact the school district to determine the schools to which this property is zoned.
Assigned schools
Nearby schools 
Source
Nearby similar homes for sale
Nearby similar homes for rent
Nearby recently sold homes
701 S Hudson St, Flatonia, TX 78941. View photos, map, tax, nearby homes for sale, home values, school info...






























