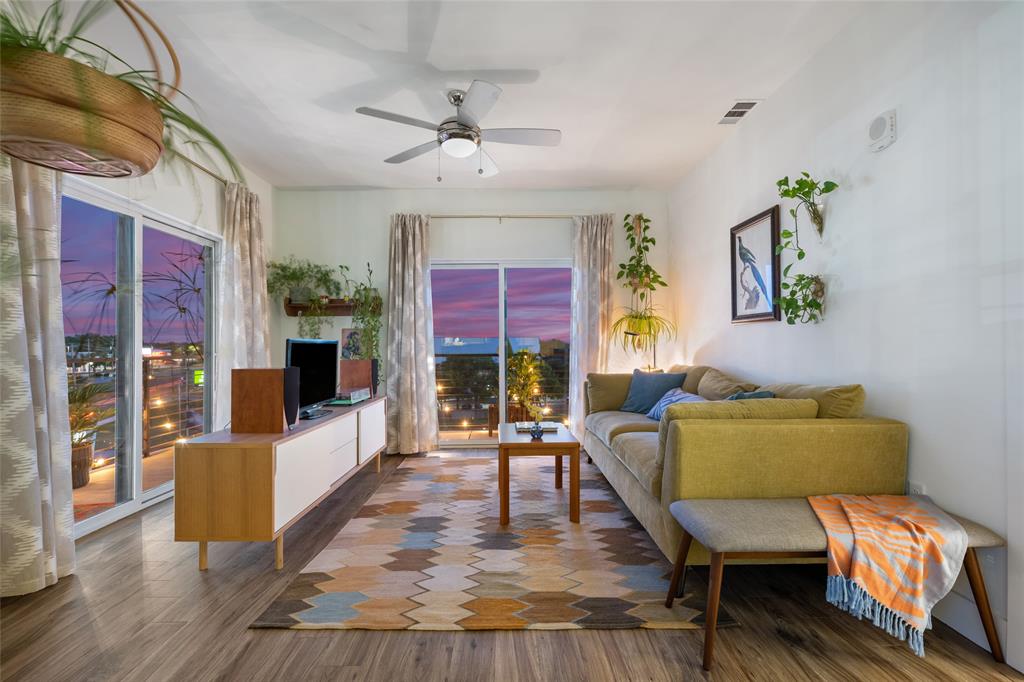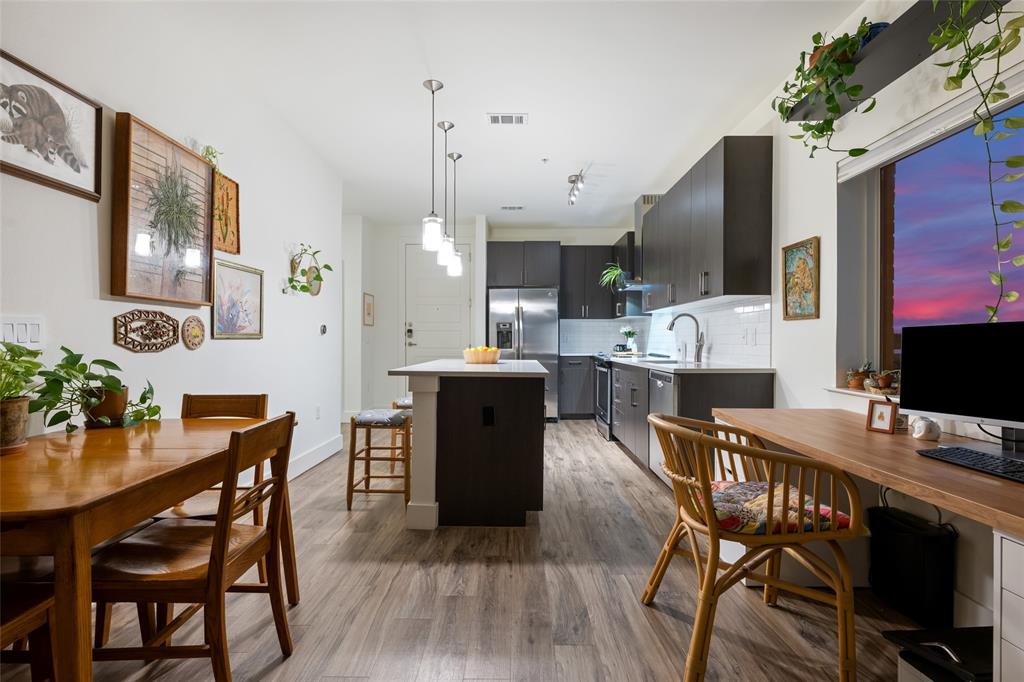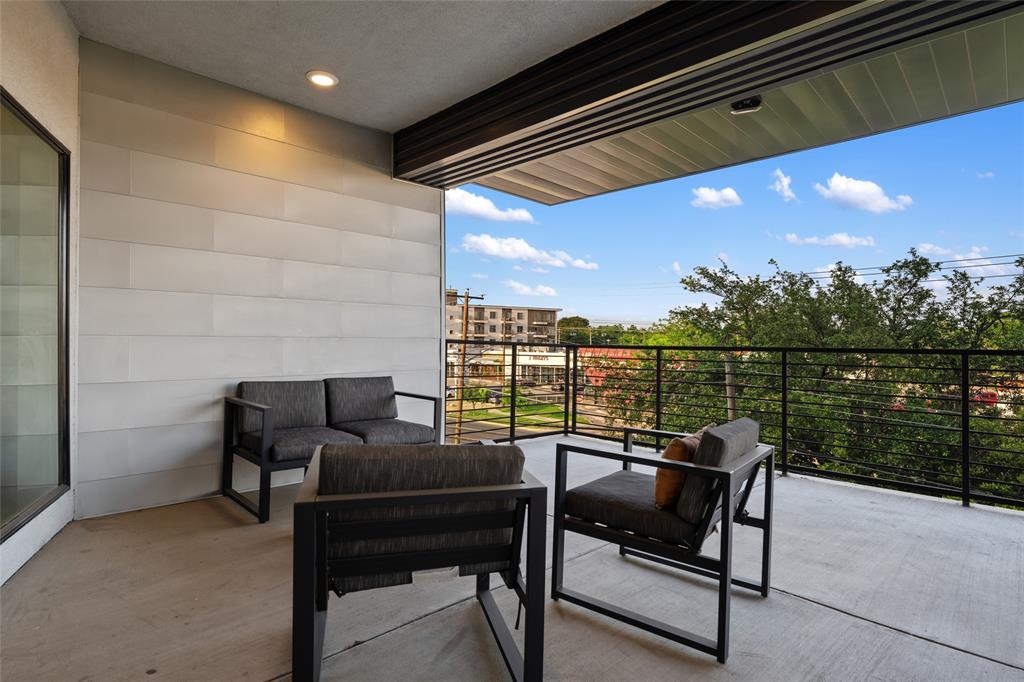Audio narrative 
Description
Welcome to the epitome of Austin living! This incredible condominium offers an unbeatable location in the highly sought-after Allandale neighborhood, surrounded by the city's hottest restaurants and shops. This spacious one-bedroom retreat comes with a well-appointed kitchen and ample living space. Just off the living room is an expansive wraparound balcony where you can glimpse views of the Hill Country and downtown Austin. Say goodbye to the worries of high maintenance costs, as this condo boasts comparatively low HOA dues. Parking is a breeze with two tandem parking spots, offering convenience and peace of mind in Austin's bustling neighborhoods. Community amenities include a business center that doubles as a social gathering place. With its prime location walking distance to restaurants Bufalina and Barley Swine, as well as popular attractions such as Yard Bar, this condo in the heart of Allandale offers endless dining and entertainment options right at your doorstep. Schedule your private tour today!
Interior
Exterior
Rooms
Lot information
Additional information
*Disclaimer: Listing broker's offer of compensation is made only to participants of the MLS where the listing is filed.
Financial
View analytics
Total views

Property tax

Cost/Sqft based on tax value
| ---------- | ---------- | ---------- | ---------- |
|---|---|---|---|
| ---------- | ---------- | ---------- | ---------- |
| ---------- | ---------- | ---------- | ---------- |
| ---------- | ---------- | ---------- | ---------- |
| ---------- | ---------- | ---------- | ---------- |
| ---------- | ---------- | ---------- | ---------- |
-------------
| ------------- | ------------- |
| ------------- | ------------- |
| -------------------------- | ------------- |
| -------------------------- | ------------- |
| ------------- | ------------- |
-------------
| ------------- | ------------- |
| ------------- | ------------- |
| ------------- | ------------- |
| ------------- | ------------- |
| ------------- | ------------- |
Down Payment Assistance
Mortgage
Subdivision Facts
-----------------------------------------------------------------------------

----------------------
Schools
School information is computer generated and may not be accurate or current. Buyer must independently verify and confirm enrollment. Please contact the school district to determine the schools to which this property is zoned.
Assigned schools
Nearby schools 
Noise factors

Source
Nearby similar homes for sale
Nearby similar homes for rent
Nearby recently sold homes
6444 Burnet Rd #409, Austin, TX 78757. View photos, map, tax, nearby homes for sale, home values, school info...





































