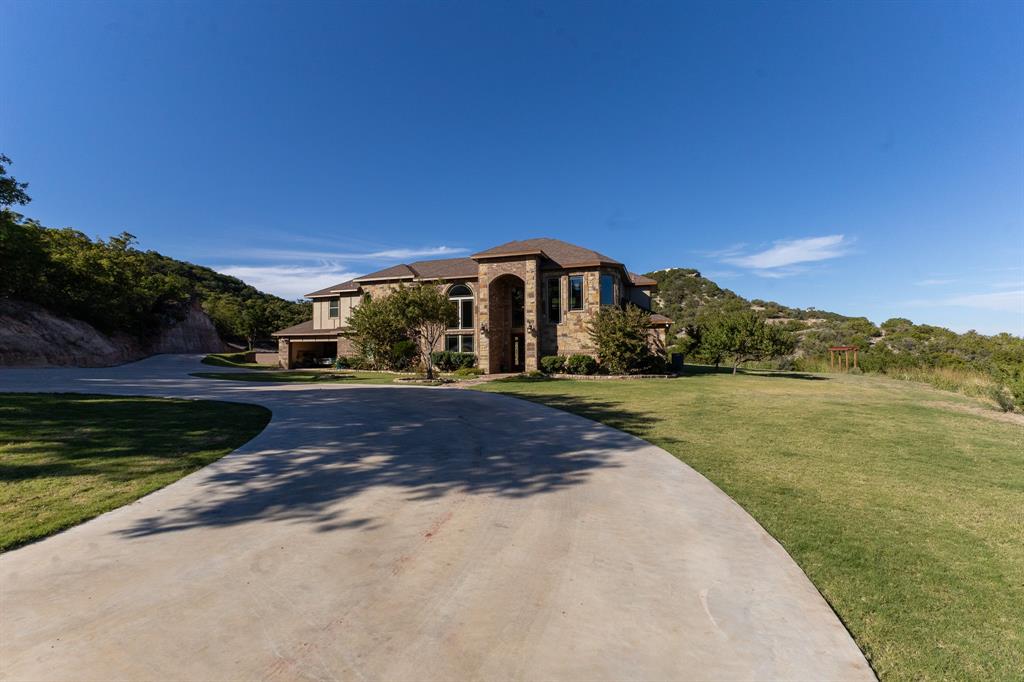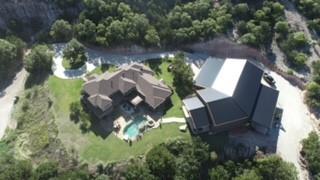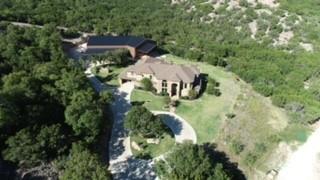Audio narrative 
Description
Beautiful Cedar Creek Estate is listed for sale. This exquisite home has been completely remodeled inside and out. As you walk thru the large iron doors the grand foyer offers cathedral ceilings, a beautiful custom stairway and wine room to your right with the dining room featuring custom lighting to the left. Over head is a catwalk leading from one of the upstairs bedrooms and ensuite bath across to the additional bedroom and playroom...straight ahead you will take in the breathtaking view of the saltwater pool with hot tub and waterfall as well as the incredible mountainside from the den which has a warm elegance from the custom paint, built-ins and fireplace. Walking thru the home you will find yourself in the wonderful chef ready kitchen with stainless appliances, large gas cook top, built in microwave and beautiful granite eat in island, custom cabinets, butler’s pantry, monogram refrigerator and freezer, farm sink and breakfast dining area. The living room offers custom built-in cabinets, stone fireplace and tile flooring. The kitchen and living room are open concept with floor to ceiling windows taking in the amazing views. The Master Suite with huge master bedroom offers an outside entry door, wooden tray ceiling, milled hardwood flooring, office area, ensuite bath with granite countertops, dual sinks, large countertop with custom cabinets and drawers, jetted garden tub, tile and wooden pillar accents, walk-in tile shower with multiple shower heads and a large walk-in custom closet system with safe room. There are two staircases leading upstairs to the additional bedrooms and baths, playroom and theater room. There is also a rooftop deck with custom iron railing overlooking the pool and back yard. The covered outdoor living space is just off the den, kitchen and Livingroom offering plenty of room to lounge in the shade or in the sun on the rock patio by the pool...see attached documents for full write up.
Rooms
Interior
Exterior
Lot information
View analytics
Total views

Property tax

Cost/Sqft based on tax value
| ---------- | ---------- | ---------- | ---------- |
|---|---|---|---|
| ---------- | ---------- | ---------- | ---------- |
| ---------- | ---------- | ---------- | ---------- |
| ---------- | ---------- | ---------- | ---------- |
| ---------- | ---------- | ---------- | ---------- |
| ---------- | ---------- | ---------- | ---------- |
-------------
| ------------- | ------------- |
| ------------- | ------------- |
| -------------------------- | ------------- |
| -------------------------- | ------------- |
| ------------- | ------------- |
-------------
| ------------- | ------------- |
| ------------- | ------------- |
| ------------- | ------------- |
| ------------- | ------------- |
| ------------- | ------------- |
Mortgage
Subdivision Facts
-----------------------------------------------------------------------------

----------------------
Schools
School information is computer generated and may not be accurate or current. Buyer must independently verify and confirm enrollment. Please contact the school district to determine the schools to which this property is zoned.
Assigned schools
Nearby schools 
Source
Nearby similar homes for sale
Nearby similar homes for rent
Nearby recently sold homes
642 Cedar Ranch Trl, Tuscola, TX 79562. View photos, map, tax, nearby homes for sale, home values, school info...










































