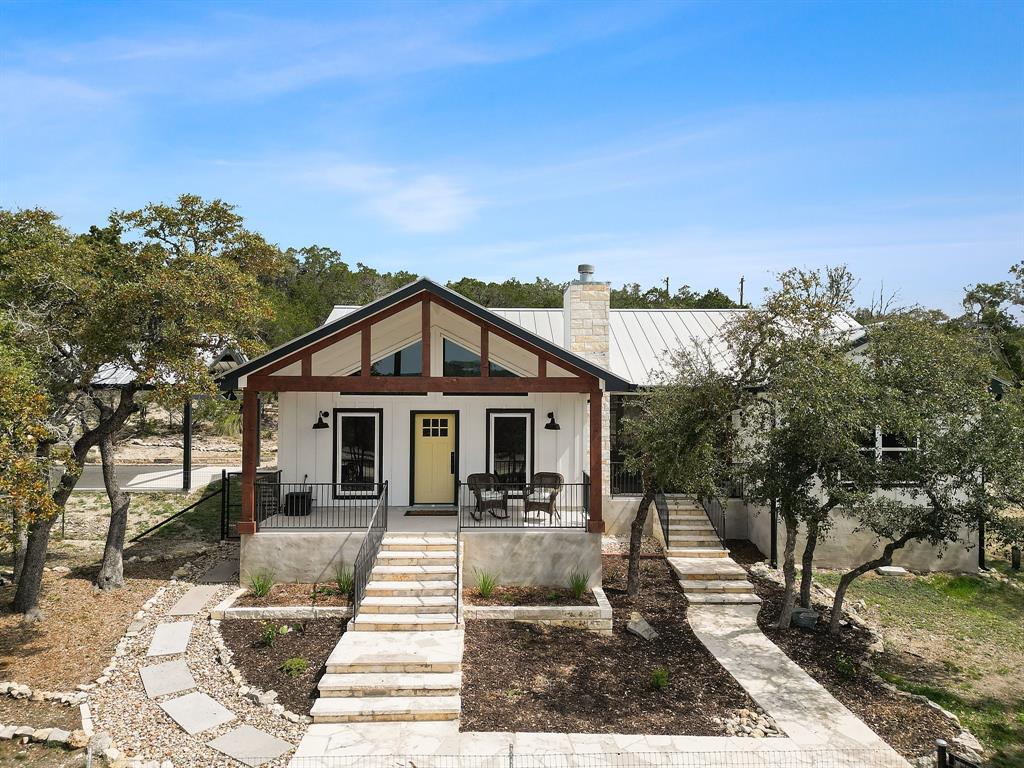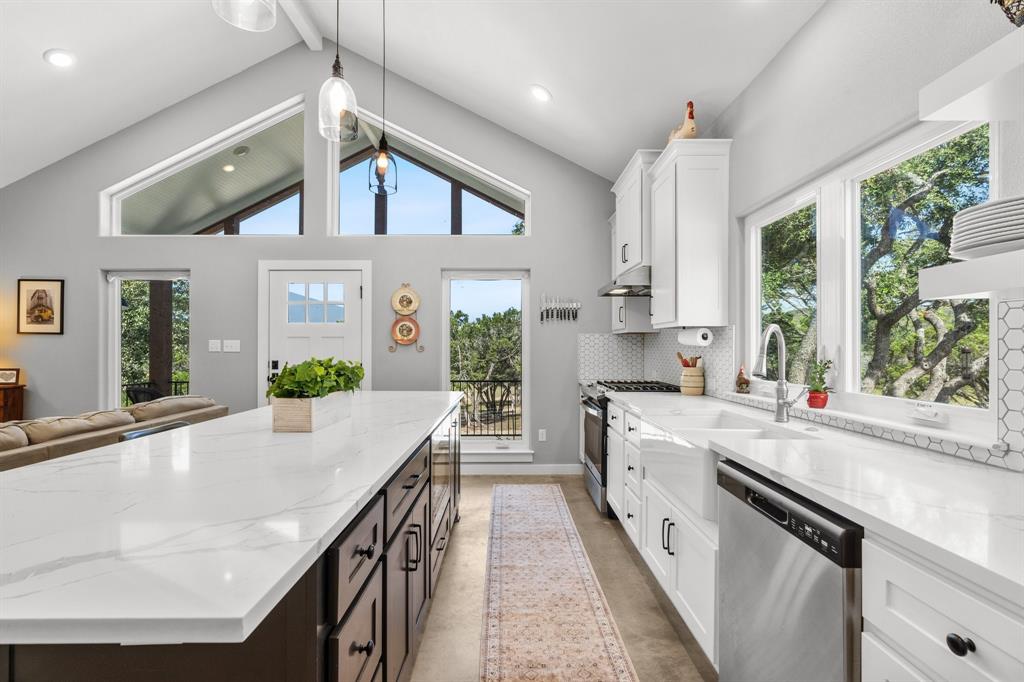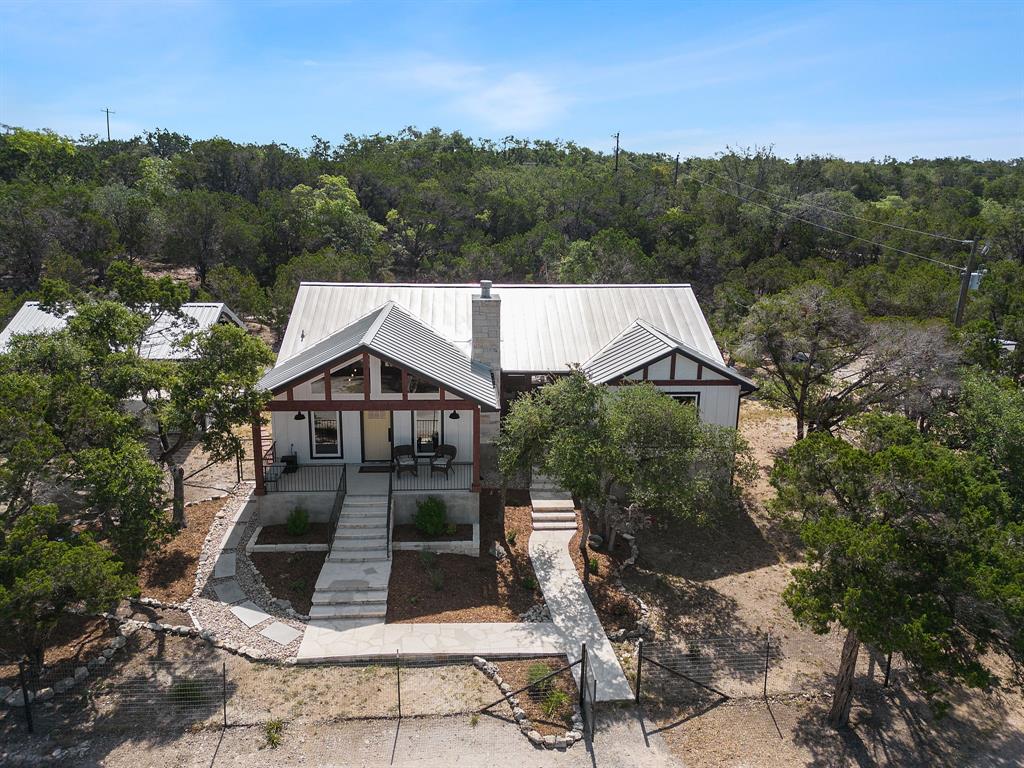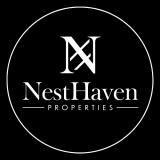Audio narrative 
Description
Welcome to 631 Lakeside Dr. This Dog Trot Style home was built in 2021 and boasts 7.10 acres of scenic land, nestled in a quiet neighborhood with abundant wildlife. Enjoy captivating sunset views from the front of the house, while the screened breezeway and porches create seamless indoor-outdoor living. Outside, you'll find a 2-car carport with electrical outlets and lights, a NEW storage building (12 X 24) with extra-wide door and windows, and a NEW well house (8 X 12) with insulation and electricity. The property features a water well, septic system, and a bridge over a wet weather creek. Walking paths and fenced yards make it perfect for nature lovers and pet owners. Inside, the approx. 1404 sq. ft. living space boasts stained concrete floors (no carpet), a wood-burning fireplace with gas starter, and a unique hand-crafted mesquite mantel. The kitchen is a chef's delight, featuring a 9' island with under-counter microwave, gas stove/oven/griddle, and custom cabinetry with soft-close drawers. Additional perks include a walk-in pantry, tankless water heater, and all NEW high-end kitchen appliances. The bedrooms offer oversized spaces with large walk-in closets, while both bathrooms boast custom tile work and deep soaking tubs. Vaulted ceilings in the main living area add to the sense of space and comfort. The property’s lightly restricted zoning allows for the possibility of adding more structures and turning this into a short-term rental, unlocking even more potential for this already extraordinary home and property.
Interior
Exterior
Rooms
Lot information
View analytics
Total views

Property tax

Cost/Sqft based on tax value
| ---------- | ---------- | ---------- | ---------- |
|---|---|---|---|
| ---------- | ---------- | ---------- | ---------- |
| ---------- | ---------- | ---------- | ---------- |
| ---------- | ---------- | ---------- | ---------- |
| ---------- | ---------- | ---------- | ---------- |
| ---------- | ---------- | ---------- | ---------- |
-------------
| ------------- | ------------- |
| ------------- | ------------- |
| -------------------------- | ------------- |
| -------------------------- | ------------- |
| ------------- | ------------- |
-------------
| ------------- | ------------- |
| ------------- | ------------- |
| ------------- | ------------- |
| ------------- | ------------- |
| ------------- | ------------- |
Down Payment Assistance
Mortgage
Subdivision Facts
-----------------------------------------------------------------------------

----------------------
Schools
School information is computer generated and may not be accurate or current. Buyer must independently verify and confirm enrollment. Please contact the school district to determine the schools to which this property is zoned.
Assigned schools
Nearby schools 
Listing broker
Source
Nearby similar homes for sale
Nearby similar homes for rent
Nearby recently sold homes
631 Lakeside Dr, Wimberley, TX 78676. View photos, map, tax, nearby homes for sale, home values, school info...



































