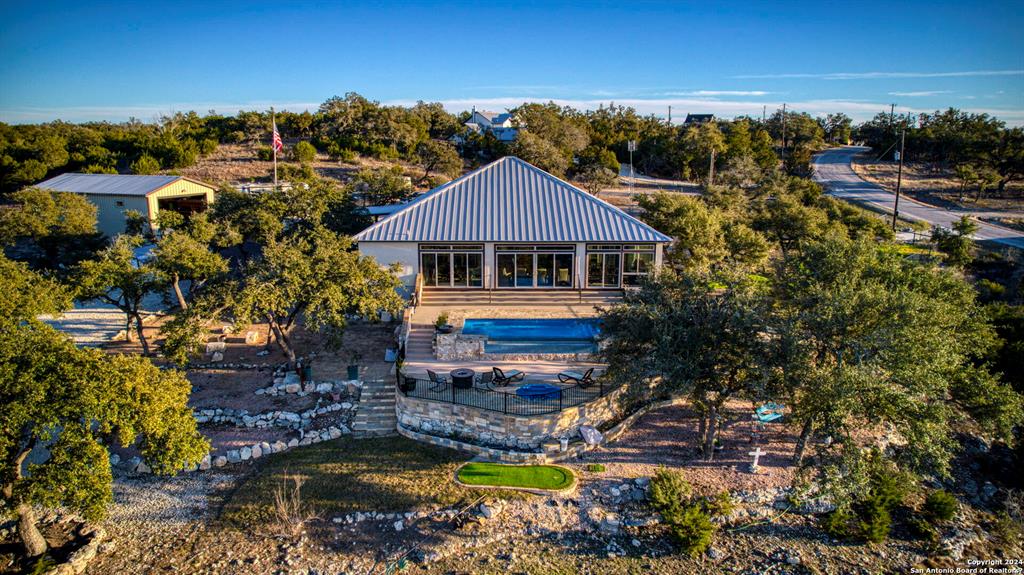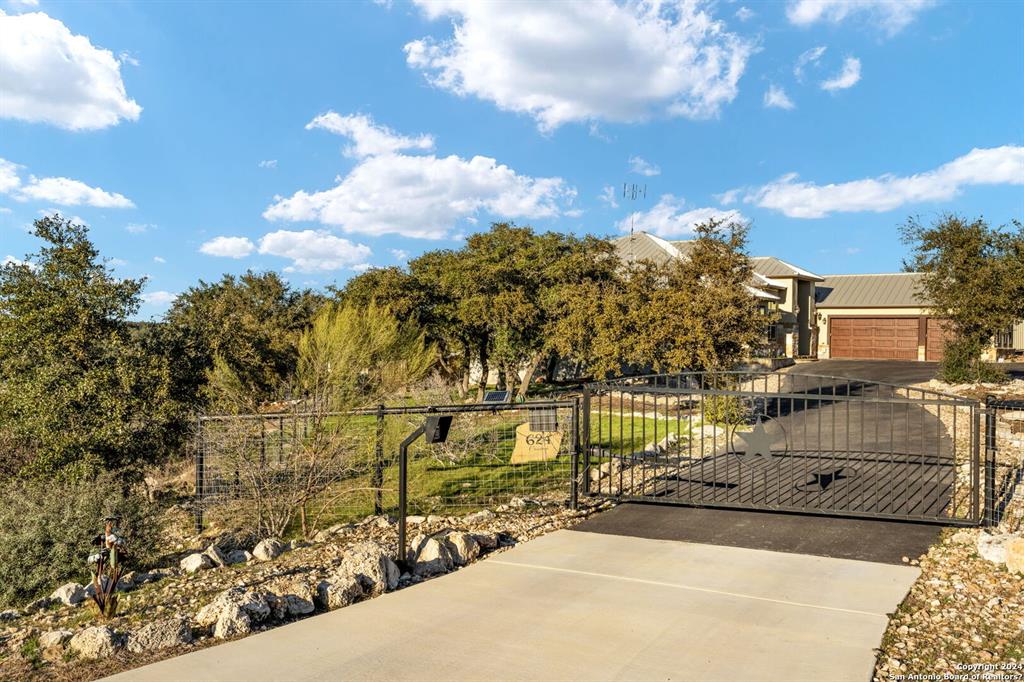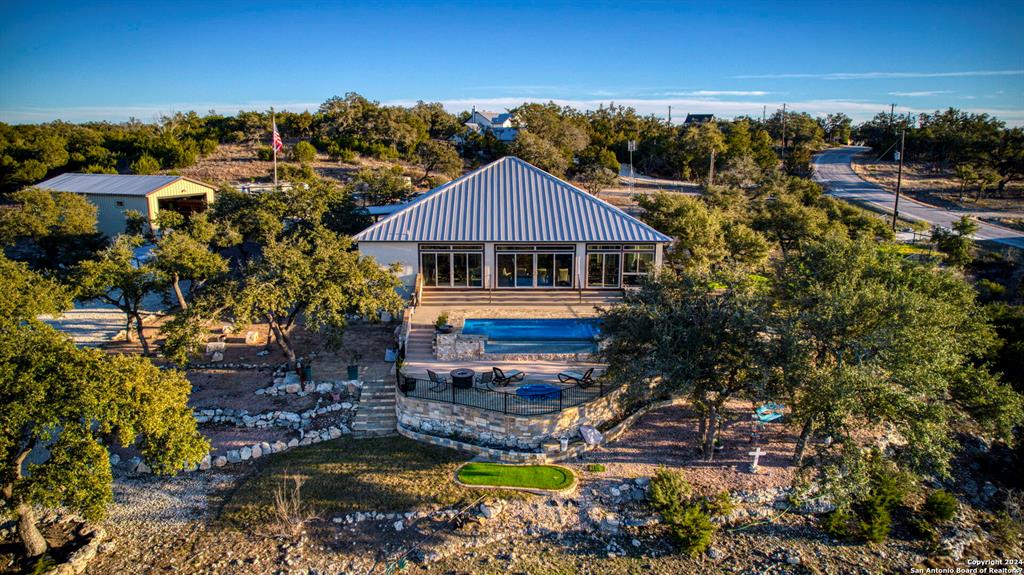Audio narrative 
Description
3.34 HILLTOP ACRES, 25 X 45 (1125 SF )GARAGE / RV, 4 BED 4.5 BATH, 801 SF GLASS PATIO W/ VIEW FOR MILES, 782 SF GAME RM, INFINITY EDGE POOL & HOT TUB W 3 FLAGSTONE PATIOS, 3719 AC SF, STONE & STUCCO EXT, METAL ROOF, 35 FT FLAGPOLE, GATED SUBDIVISION & GATED LOT, DOUBLE IRON DOORS, HUGE HIGH CEILINGS & 8 FT DOORS, DOUBLE 8 FT SLIDER TO PATIO ,FOAM INSULATION, WOOD BEAMS - LIV, MASTER, OFFICE, ALL WOOD TILE FLOORS, CUSTOM RAISE PANEL CABS ALL OVER!! , BUILT IN SS APPLIANCES, 36 IN COOKTOP, 12 FT GRANITE QUARTZ ISLAND, UNDER CAB LIGHTING, 3 PELLA GLASS EXT DOORS & WINDOW PATIO, 2 FIRE PITS, GOLF PUTTING AREA, 21 X 21 SF CARPORT, LUXURY MASTER W/ HIS & HER CLOSET, 9 X 5 TRAVERTINE SHOWER & SOAKER TUB, WATER SOFT, TRASH COMPACTOR, 2 RV HOOK UPS, OUTDOOR BBQ & BAR AREA, SONO SURROUND SYSTEM, PROJECTOR, 300 AMP SERVICE TO PROPERTY, 24 A GENERACK PROPANE GENERATOR SYSTEM, 2 PROPANE TANKS WAY, CUSTOM FINISHES THROUGHOUT, FULL BATH ACCESS TO POOL, HUGE CAB PACKAGE THROUGHTOUT, TOO MUCH TO LIST S
Rooms
Interior
Exterior
Lot information
Financial
Additional information
*Disclaimer: Listing broker's offer of compensation is made only to participants of the MLS where the listing is filed.
View analytics
Total views

Property tax

Cost/Sqft based on tax value
| ---------- | ---------- | ---------- | ---------- |
|---|---|---|---|
| ---------- | ---------- | ---------- | ---------- |
| ---------- | ---------- | ---------- | ---------- |
| ---------- | ---------- | ---------- | ---------- |
| ---------- | ---------- | ---------- | ---------- |
| ---------- | ---------- | ---------- | ---------- |
-------------
| ------------- | ------------- |
| ------------- | ------------- |
| -------------------------- | ------------- |
| -------------------------- | ------------- |
| ------------- | ------------- |
-------------
| ------------- | ------------- |
| ------------- | ------------- |
| ------------- | ------------- |
| ------------- | ------------- |
| ------------- | ------------- |
Mortgage
Subdivision Facts
-----------------------------------------------------------------------------

----------------------
Schools
School information is computer generated and may not be accurate or current. Buyer must independently verify and confirm enrollment. Please contact the school district to determine the schools to which this property is zoned.
Assigned schools
Nearby schools 
Source
Nearby similar homes for sale
Nearby similar homes for rent
Nearby recently sold homes
624 CROSSMAN, Fischer, TX 78623-2134. View photos, map, tax, nearby homes for sale, home values, school info...
View all homes on CROSSMAN







































