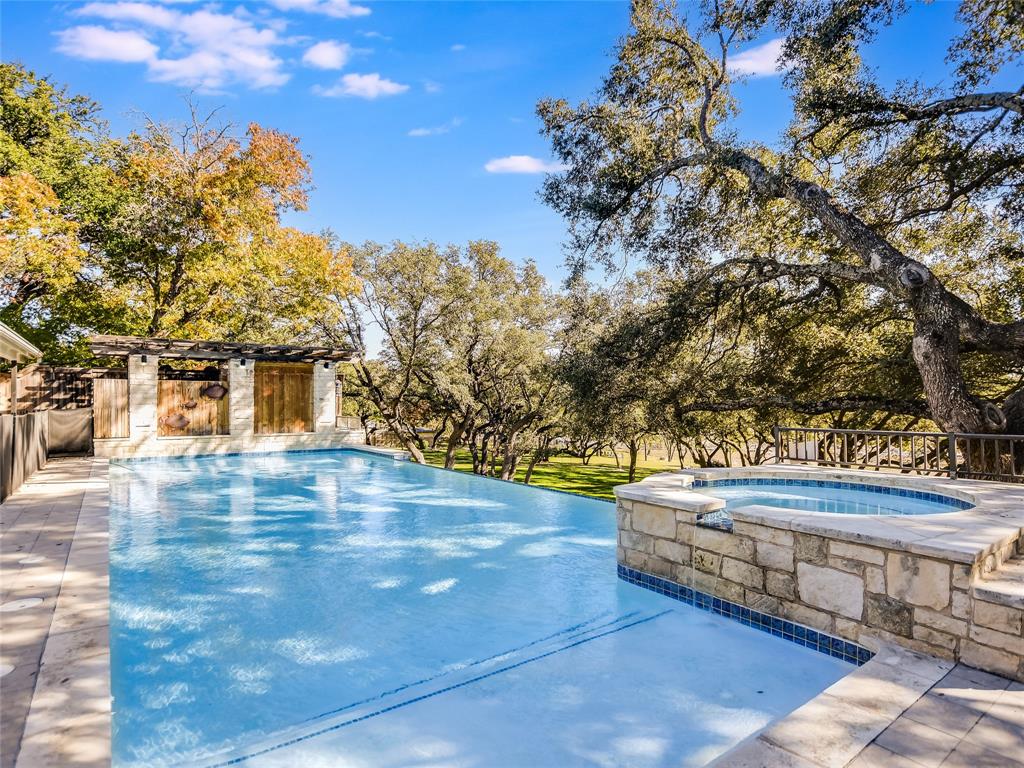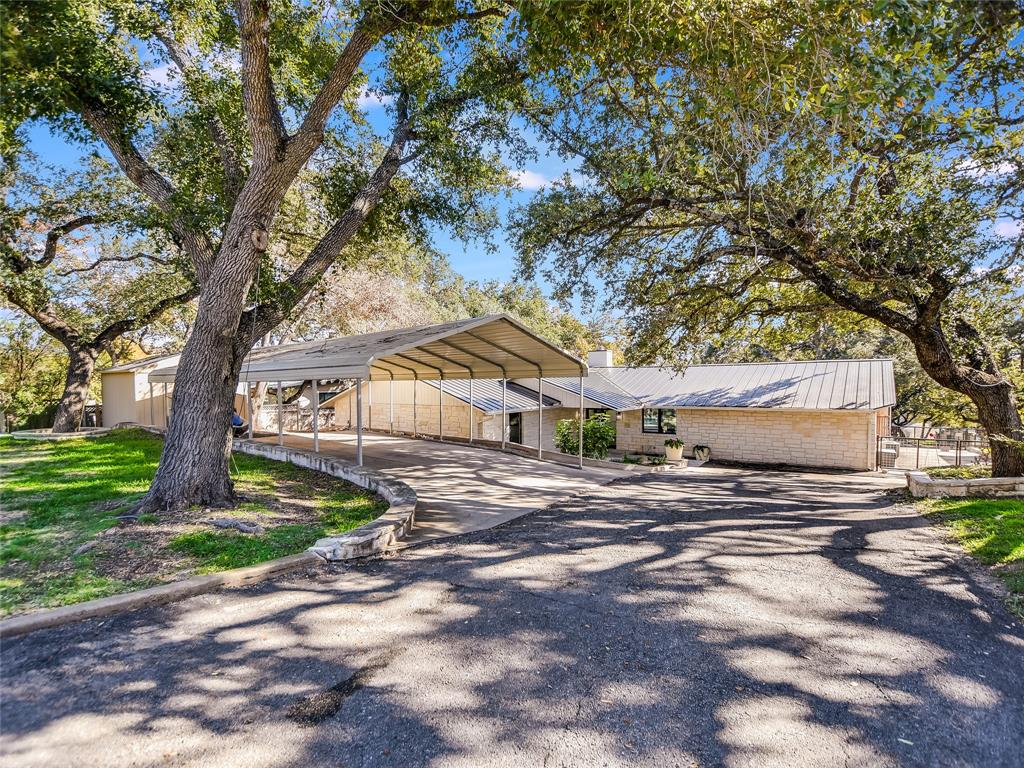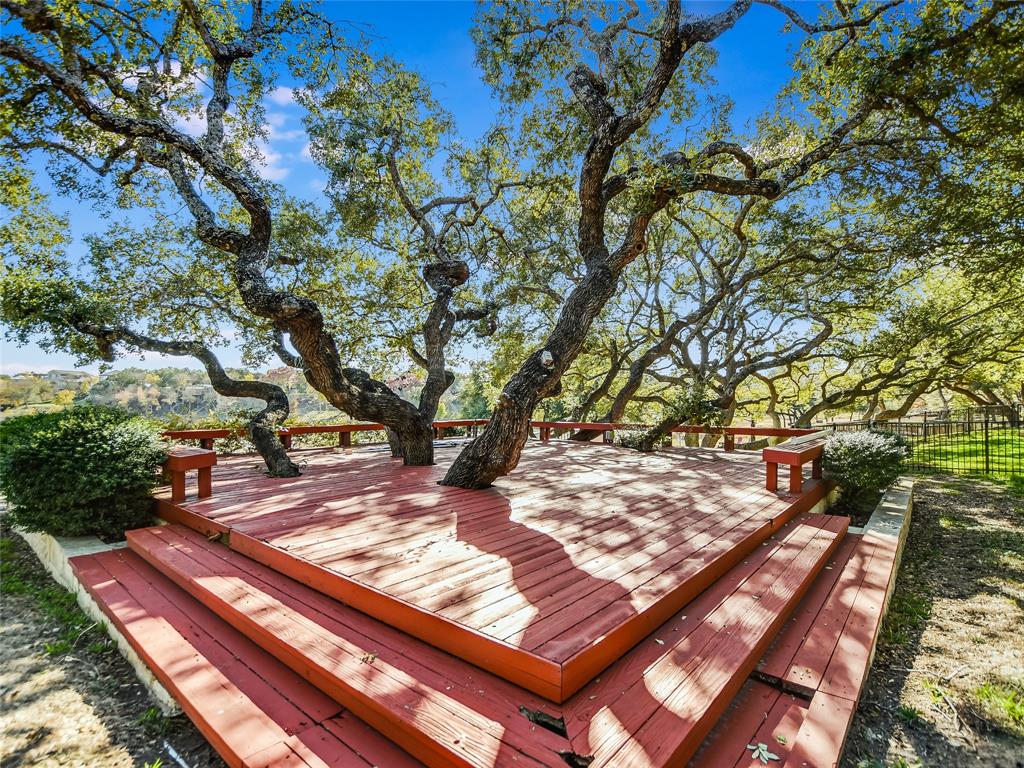Audio narrative 
Description
Get the Lake for FREE! Owner says, “let’s make a deal” while Lake Travis is low. Enjoy the peace and privacy of the park-like setting now and be sitting pretty when the water returns. As soon as the lake goes up, so will the prices and demand. This is your opportunity to get a turn-key, waterfront property with a private pool, private boat dock, and lake view at a great price. Isn't that what we're all looking for? The owners spared no expense transforming this 4 bed, 3.5 bath into their dream home with upgrades galore and style to boot. Its cool, modern aesthetic is accentuated with top-of-the-line appliances and storage hacks, but the true showstopper is the wall of windows offering a panoramic view of the infinity-edge pool, towering oak trees and beyond. The lake may be dry for now but the natural beauty and tranquility of this ~1.6 acre lot leaves much to be enjoyed. The location is the perfect blend of private but accessible, plus is zoned to highly esteemed Lake Travis schools. You’ll love being down the street from all the fun, funky offerings in Hudson Bend, including numerous marinas and restaurants, and only a 40-minute drive to downtown Austin. The property is privately gated and includes a large storage shed and covered parking tall enough for boats, RV, etc. Outdoor shower and large sauna provide the ultimate relaxation. Vacant lot (~1.6 acres) across the street also for sale that currently offers additional privacy and storage with great development potential.
Interior
Exterior
Rooms
Lot information
View analytics
Total views

Property tax

Cost/Sqft based on tax value
| ---------- | ---------- | ---------- | ---------- |
|---|---|---|---|
| ---------- | ---------- | ---------- | ---------- |
| ---------- | ---------- | ---------- | ---------- |
| ---------- | ---------- | ---------- | ---------- |
| ---------- | ---------- | ---------- | ---------- |
| ---------- | ---------- | ---------- | ---------- |
-------------
| ------------- | ------------- |
| ------------- | ------------- |
| -------------------------- | ------------- |
| -------------------------- | ------------- |
| ------------- | ------------- |
-------------
| ------------- | ------------- |
| ------------- | ------------- |
| ------------- | ------------- |
| ------------- | ------------- |
| ------------- | ------------- |
Mortgage
Subdivision Facts
-----------------------------------------------------------------------------

----------------------
Schools
School information is computer generated and may not be accurate or current. Buyer must independently verify and confirm enrollment. Please contact the school district to determine the schools to which this property is zoned.
Assigned schools
Nearby schools 
Noise factors

Source
Nearby similar homes for sale
Nearby similar homes for rent
Nearby recently sold homes
6203 HUDSON BEND Rd, Austin, TX 78734. View photos, map, tax, nearby homes for sale, home values, school info...




























