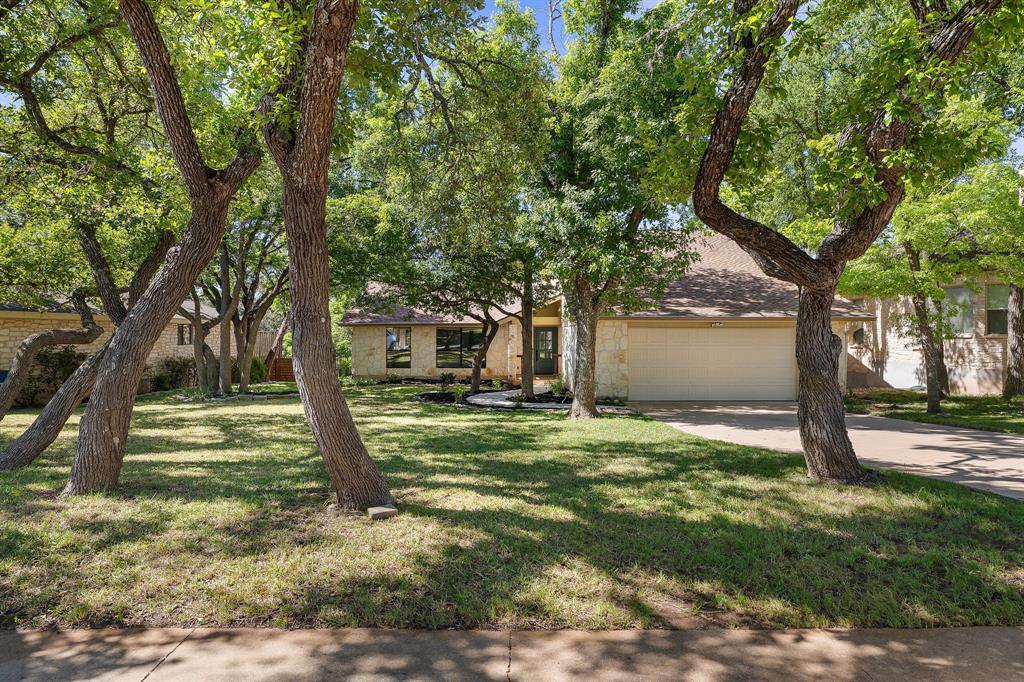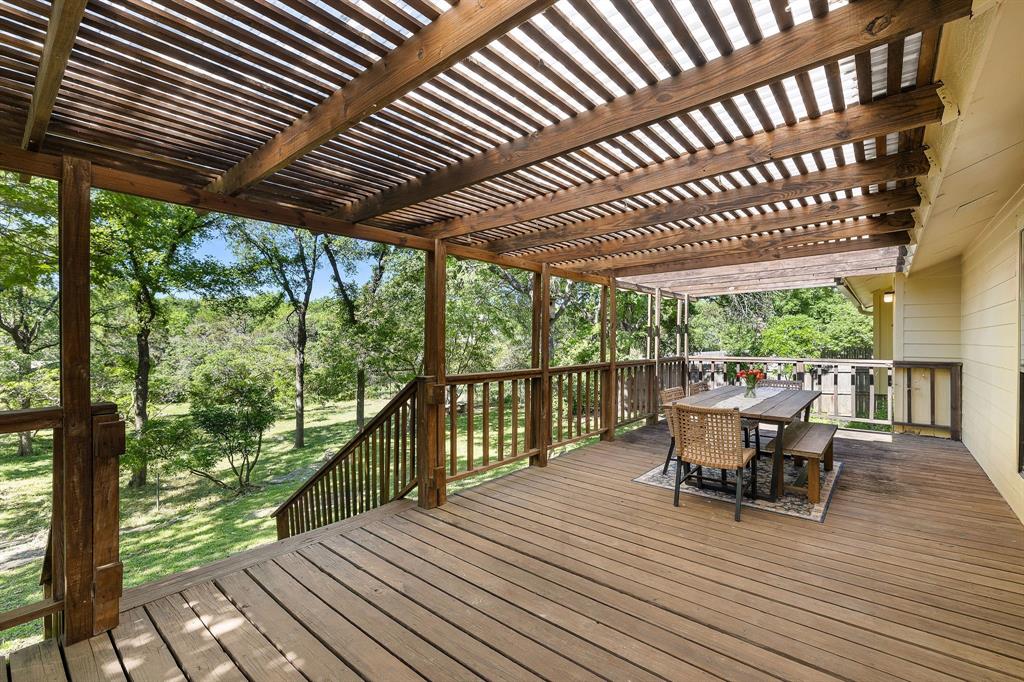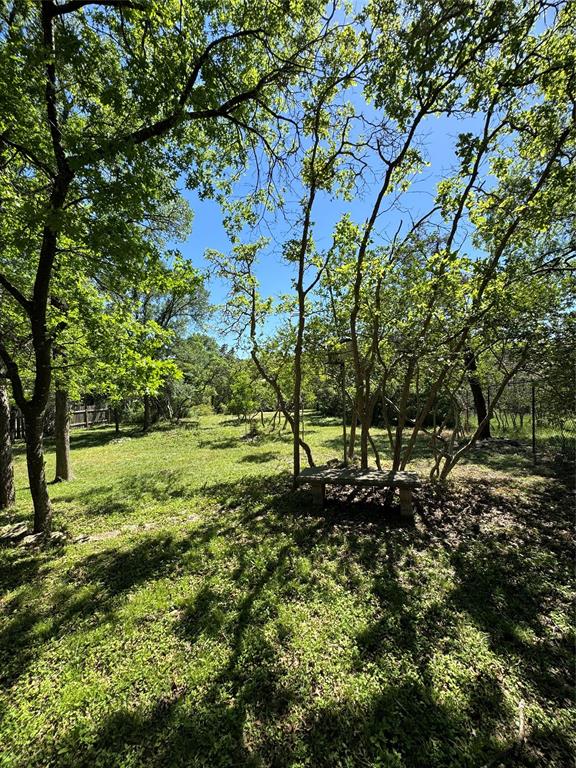Audio narrative 
Description
Enjoy the serenity of nature and still be close to all the city conveniences A hard to come by extra large lot that is just under .6 acres. Property extends beyond fence line in back to a small wet weather creek at the base of the hill. Located in the NW Austin Great Hills area, this naturally bright home has been recently updated with new vinyl plank flooring in all rooms downstairs and carpet in the game room upstairs, fresh paint, fully remolded bathrooms, updated light fixtures and ceiling fans. Kitchen was update a few years ago with sleek European-style cabinets, stainless steel appliances and granite countertops. 3 bedrooms, 2 bathrooms down, along with kitchen, family room, formal living and dining room that run across the width of the house that can be used as a home office, or divided to be a home office and another bedroom. Upstairs is an oversized flex space with wet bar. Would make for the perfect media room. The home also features an extra-deep garage. Spacious covered deck with misting system. More than enough room for a pool. Huge 15.5' x 28' Morgan metal building at back of property. Located in Austin's NW Tech Corridor, this home is just a short drive to major employers, the Domain and downtown Austin. The home is located on a dead end street and located at the end of a very private entrance to the neighborhood. Note Q Ranch Rd and can only be used to enter the neighborhood as it is a 1-way street.
Interior
Exterior
Rooms
Lot information
Additional information
*Disclaimer: Listing broker's offer of compensation is made only to participants of the MLS where the listing is filed.
View analytics
Total views

Property tax

Cost/Sqft based on tax value
| ---------- | ---------- | ---------- | ---------- |
|---|---|---|---|
| ---------- | ---------- | ---------- | ---------- |
| ---------- | ---------- | ---------- | ---------- |
| ---------- | ---------- | ---------- | ---------- |
| ---------- | ---------- | ---------- | ---------- |
| ---------- | ---------- | ---------- | ---------- |
-------------
| ------------- | ------------- |
| ------------- | ------------- |
| -------------------------- | ------------- |
| -------------------------- | ------------- |
| ------------- | ------------- |
-------------
| ------------- | ------------- |
| ------------- | ------------- |
| ------------- | ------------- |
| ------------- | ------------- |
| ------------- | ------------- |
Down Payment Assistance
Mortgage
Subdivision Facts
-----------------------------------------------------------------------------

----------------------
Schools
School information is computer generated and may not be accurate or current. Buyer must independently verify and confirm enrollment. Please contact the school district to determine the schools to which this property is zoned.
Assigned schools
Nearby schools 
Noise factors

Source
Nearby similar homes for sale
Nearby similar homes for rent
Nearby recently sold homes
6203 Danwood Dr, Austin, TX 78759. View photos, map, tax, nearby homes for sale, home values, school info...
































