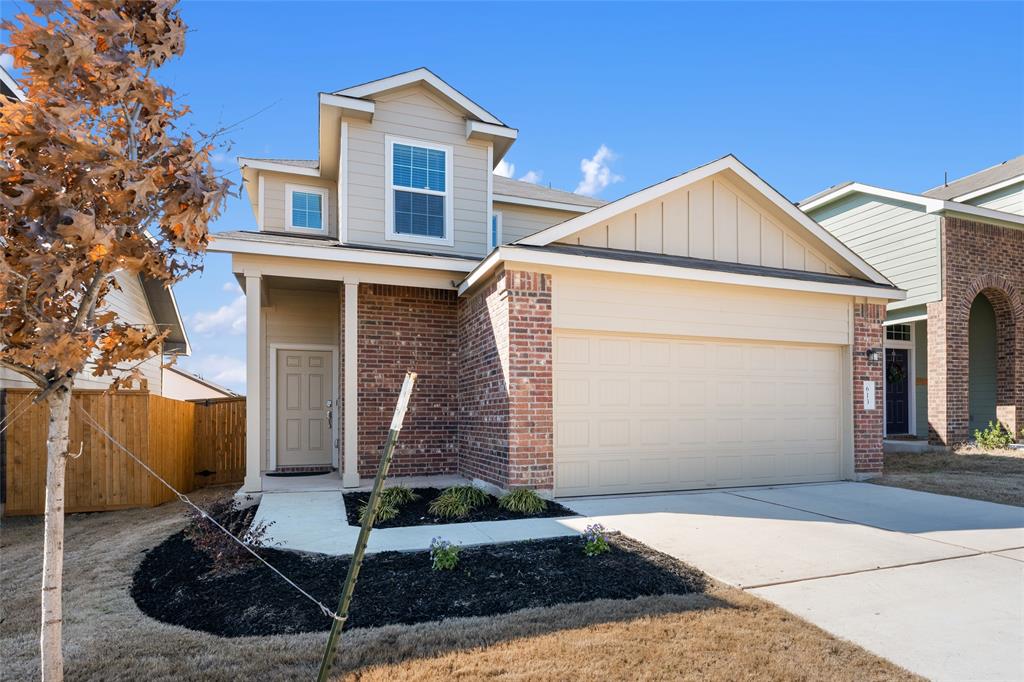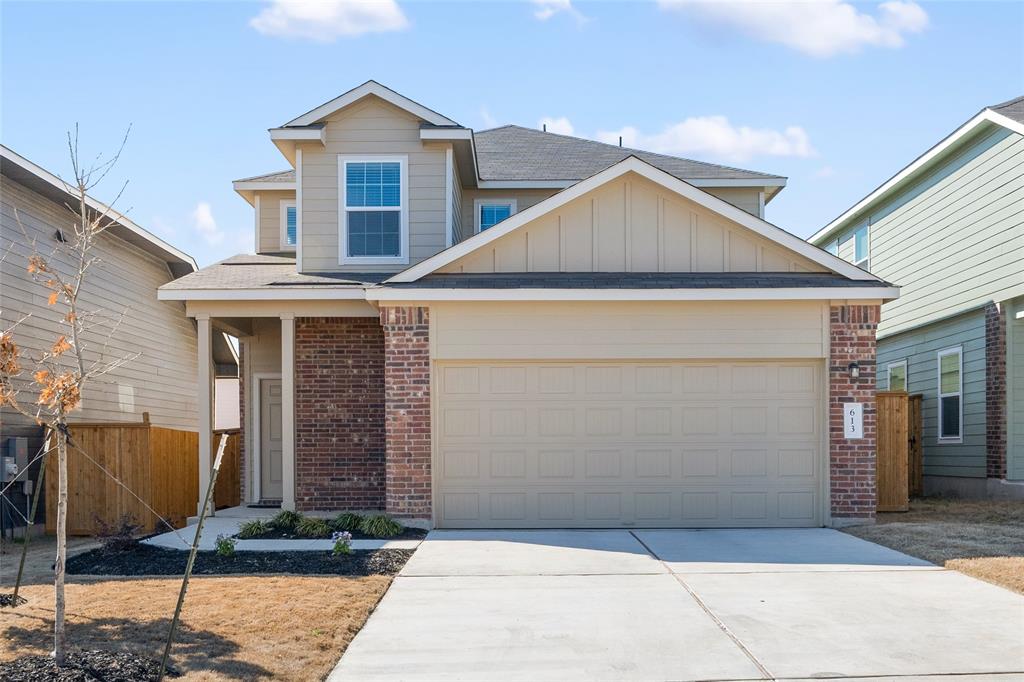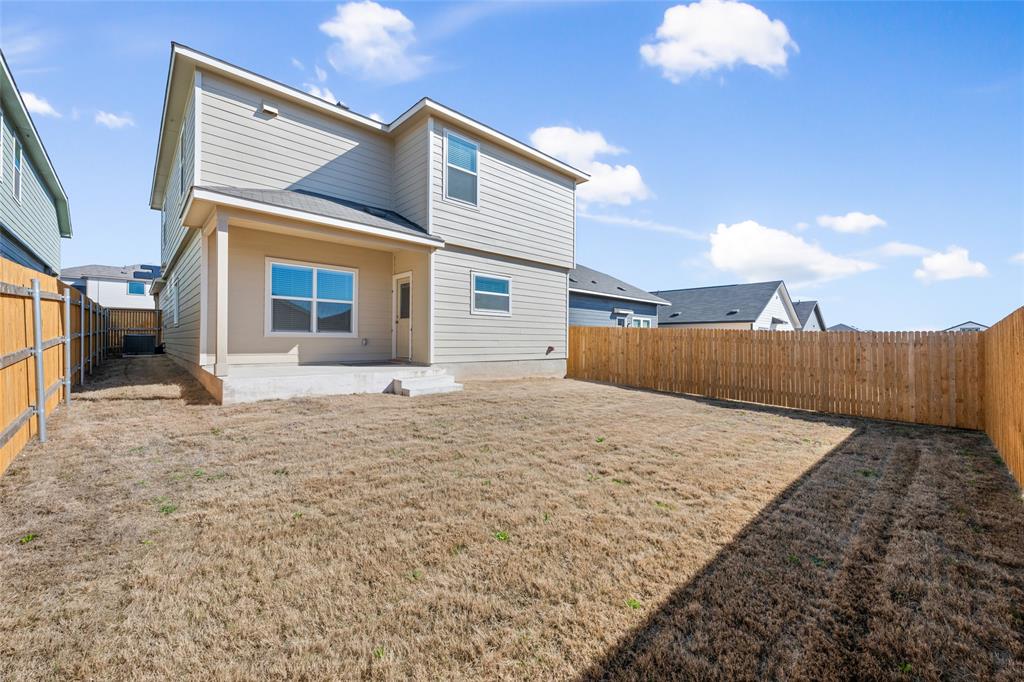Audio narrative 

Description
STUNNING HOUSE, conveniently located off county road 314, in the fast-growing City of Jarrell, this beauty has everything you are looking for, four bedrooms. The primary bedroom, full bathroom and one half bathroom are on the main floor. Three bedrooms and two full bathrooms are upstairs. There are two living areas, laundry room, covered patio, fenced yard, and so much more. The home opens to a large, luxury wood flooring entryway, and an open concept living, dining, and kitchen perfect for entertaining! An abundance of cabinetry, quartz countertops, and stainless-steel appliances are a chef’s dream. The en-suite is large, and boasts of under mount double sinks, walk-in shower, bathtub and great closet-space. Upstairs is the second living area, perfect for a home entertainment room or game area. The fenced backyard is a perfect spot to enjoy the coming warmer months under the covered patio. As a part of Sonterra West, the amenities cannot be beaten! Community pools, covered splash pad, and clubhouse are included in HOA membership. Don’t miss out on this tremendous opportunity to make this property your home! Schedule your appointment today to see this great buy! All furniture can be sold separately with bill of sale. Refrigerator conveys
Interior
Exterior
Rooms
Lot information
Financial
Additional information
*Disclaimer: Listing broker's offer of compensation is made only to participants of the MLS where the listing is filed.
View analytics
Total views

Down Payment Assistance
Mortgage
Subdivision Facts
-----------------------------------------------------------------------------

----------------------
Schools
School information is computer generated and may not be accurate or current. Buyer must independently verify and confirm enrollment. Please contact the school district to determine the schools to which this property is zoned.
Assigned schools
Nearby schools 
Source
Nearby similar homes for sale
Nearby similar homes for rent
Nearby recently sold homes
613 Bronco Billy Dr, Jarrell, TX 76537. View photos, map, tax, nearby homes for sale, home values, school info...










































