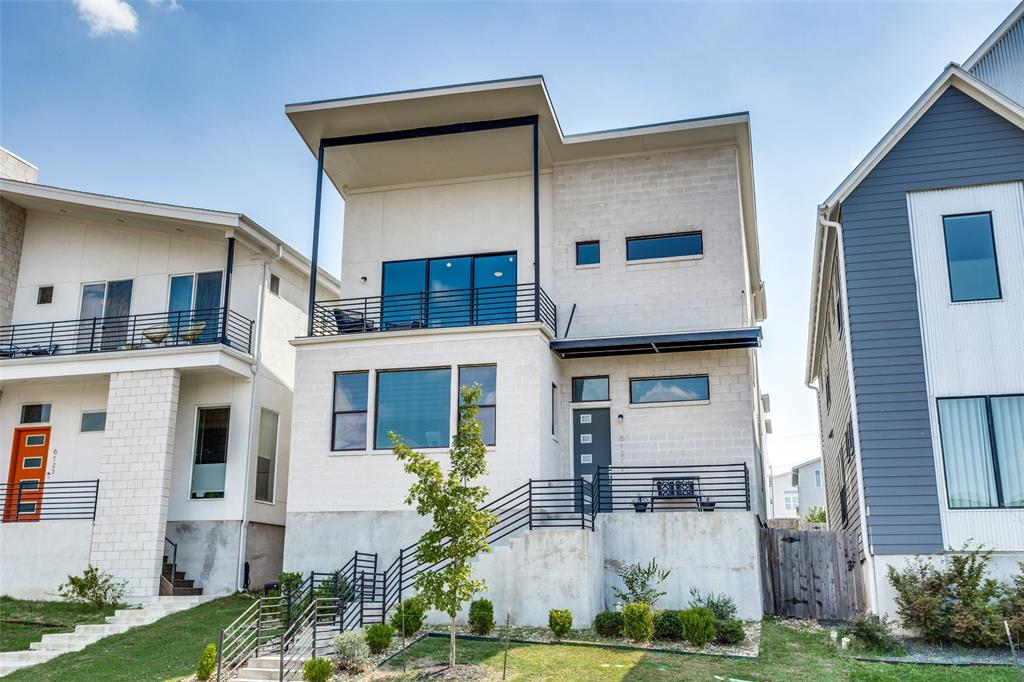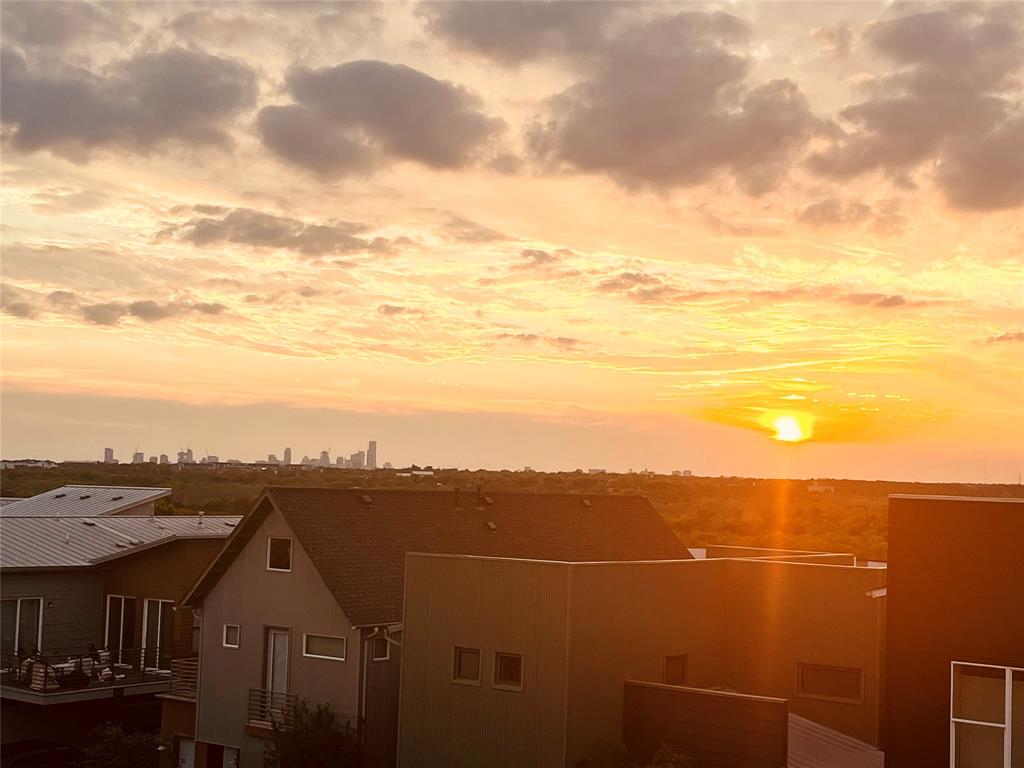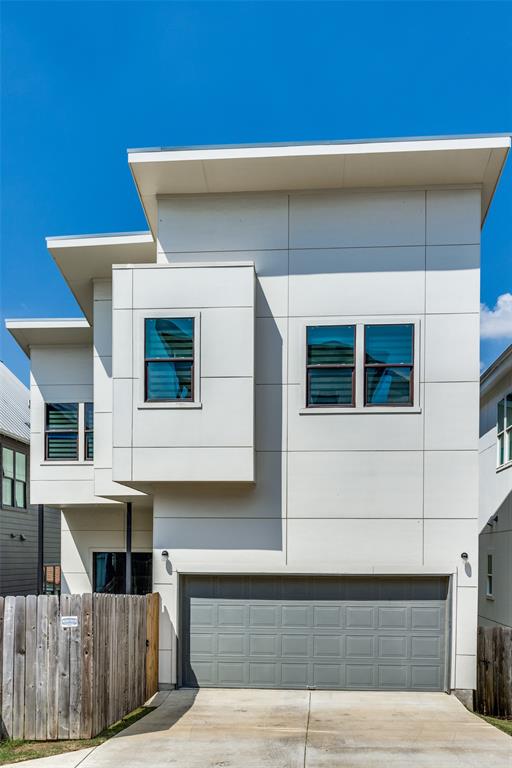Audio narrative 
Description
WOW! This one is priced to SELL! DON'T Miss out on this one. TAKE a LOOK! One of the best city views and the gently rolling terrain make this a one-of-a-kind home AND ONE OF THE LARGEST floor plans, HENSON MODEL, built in the sought-after community of AGAVE. Home is energy efficient, including Bosch appliances and Hansgrohe plumbing fixtures. Upon entry, you will see an amazing workout home gym flex/bedroom connected to its own full bathroom and open living room with expansive windows perfect for entertaining. Head upstairs where the game room or other living area is currently being utilized as an office and Media ROOM. Plenty of room for your needs and even an outdoor balcony perfect for relaxing with that morning cup of coffee to start the day. Let's not forget about that amazing view. Home balcony was used for the builders' community website and you can see why. You have the most amazing sunsets while gazing the Downtown city skyline. Enormous walk in closets, Chef kitchen with island and featuring high walls with luxury and style. Want to be close to downtown Austin, 130 Toll, Austin-Bergstrom International Airport, Circuit of the Americas and UT? This home is centrally located for various choices of dining, entertainment, shops and more. Short commute to Tesla, Samsung, & the Domain. What more could you ask for? Contact Listing agent for your tour!
Interior
Exterior
Rooms
Lot information
Additional information
*Disclaimer: Listing broker's offer of compensation is made only to participants of the MLS where the listing is filed.
Financial
View analytics
Total views

Property tax

Cost/Sqft based on tax value
| ---------- | ---------- | ---------- | ---------- |
|---|---|---|---|
| ---------- | ---------- | ---------- | ---------- |
| ---------- | ---------- | ---------- | ---------- |
| ---------- | ---------- | ---------- | ---------- |
| ---------- | ---------- | ---------- | ---------- |
| ---------- | ---------- | ---------- | ---------- |
-------------
| ------------- | ------------- |
| ------------- | ------------- |
| -------------------------- | ------------- |
| -------------------------- | ------------- |
| ------------- | ------------- |
-------------
| ------------- | ------------- |
| ------------- | ------------- |
| ------------- | ------------- |
| ------------- | ------------- |
| ------------- | ------------- |
Down Payment Assistance
Mortgage
Subdivision Facts
-----------------------------------------------------------------------------

----------------------
Schools
School information is computer generated and may not be accurate or current. Buyer must independently verify and confirm enrollment. Please contact the school district to determine the schools to which this property is zoned.
Assigned schools
Nearby schools 
Noise factors

Source
Nearby similar homes for sale
Nearby similar homes for rent
Nearby recently sold homes
6121 Seville Dr, Austin, TX 78724. View photos, map, tax, nearby homes for sale, home values, school info...



























