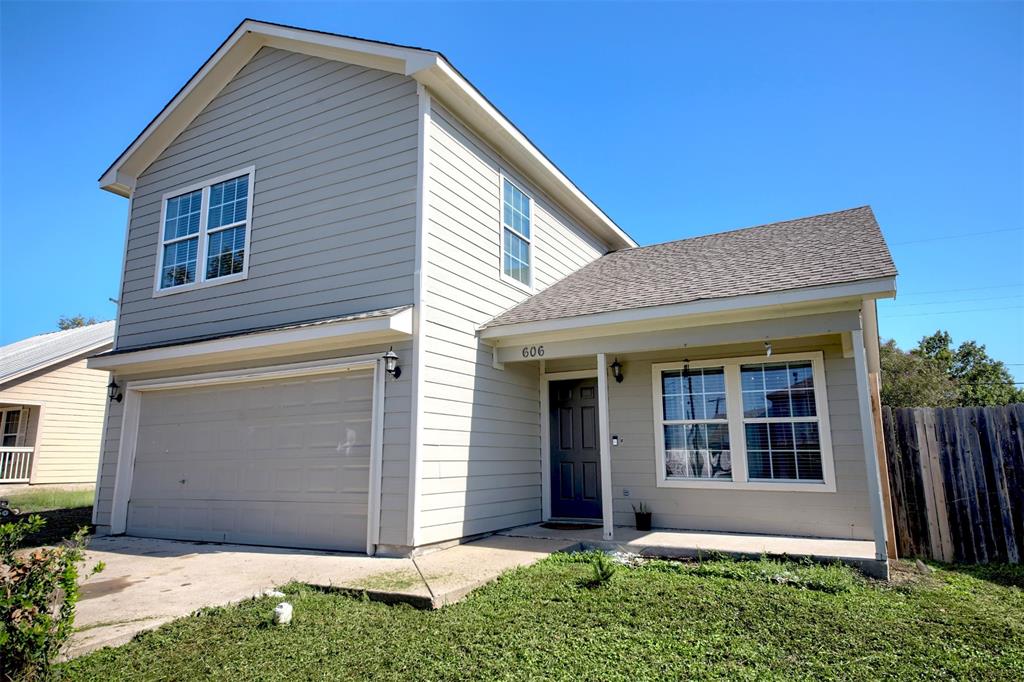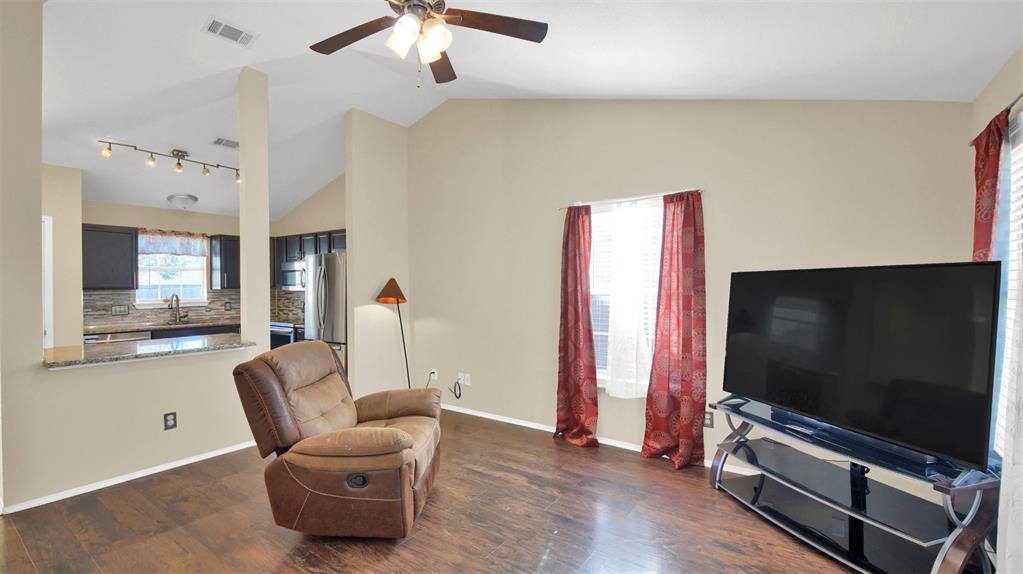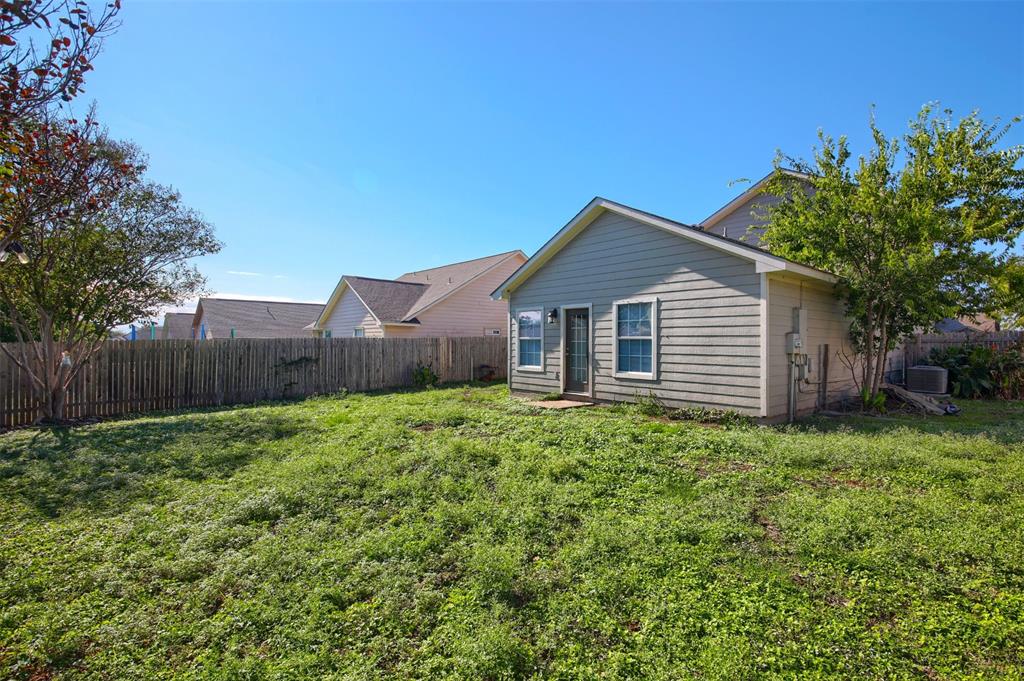Audio narrative 
Description
Welcome to your future home in Taylor, TX! This charming 4-bedroom, 2.5-bath residence offers the perfect blend of comfort and convenience. This impressive two-story residence with 3 bedrooms, 2.5 baths, and a converted garage that serves as an extra bedroom is perfect for those seeking their ideal starter home. With 1,592 square feet of living space, this property has all the room you need to grow and make it your own. As you step inside, you'll be greeted by an open floor plan that effortlessly combines functionality and style. The spacious living area is the heart of the home, offering a warm and welcoming space for relaxation and gatherings with loved ones. The kitchen is a true gem, featuring gleaming stainless steel appliances and stunning granite countertops. Whether you're a culinary enthusiast or simply enjoy a well-appointed kitchen, this space is perfect for preparing meals and creating lasting memories. Recently a 30-year shingle roof was installed in 2019 and a new HVAC unit was installed last year to give you peace of mind that this home is ready for the future. Convenience is key, and you're just 5 minutes away from essential amenities including HEB, Walmart, Downtown Taylor, and the new Samsung micro-chip plant. This prime location not only ensures your daily needs are met with ease but also places you at the epicenter of exciting developments in the area. Don't miss your chance to make this Taylor residence your own - it's a fantastic opportunity for anyone looking to start the next chapter of their life in comfort and style.
Interior
Exterior
Rooms
Lot information
Additional information
*Disclaimer: Listing broker's offer of compensation is made only to participants of the MLS where the listing is filed.
View analytics
Total views

Property tax

Cost/Sqft based on tax value
| ---------- | ---------- | ---------- | ---------- |
|---|---|---|---|
| ---------- | ---------- | ---------- | ---------- |
| ---------- | ---------- | ---------- | ---------- |
| ---------- | ---------- | ---------- | ---------- |
| ---------- | ---------- | ---------- | ---------- |
| ---------- | ---------- | ---------- | ---------- |
-------------
| ------------- | ------------- |
| ------------- | ------------- |
| -------------------------- | ------------- |
| -------------------------- | ------------- |
| ------------- | ------------- |
-------------
| ------------- | ------------- |
| ------------- | ------------- |
| ------------- | ------------- |
| ------------- | ------------- |
| ------------- | ------------- |
Down Payment Assistance
Mortgage
Subdivision Facts
-----------------------------------------------------------------------------

----------------------
Schools
School information is computer generated and may not be accurate or current. Buyer must independently verify and confirm enrollment. Please contact the school district to determine the schools to which this property is zoned.
Assigned schools
Nearby schools 
Source
Nearby similar homes for sale
Nearby similar homes for rent
Nearby recently sold homes
606 Debra Dr, Taylor, TX 76574. View photos, map, tax, nearby homes for sale, home values, school info...



























