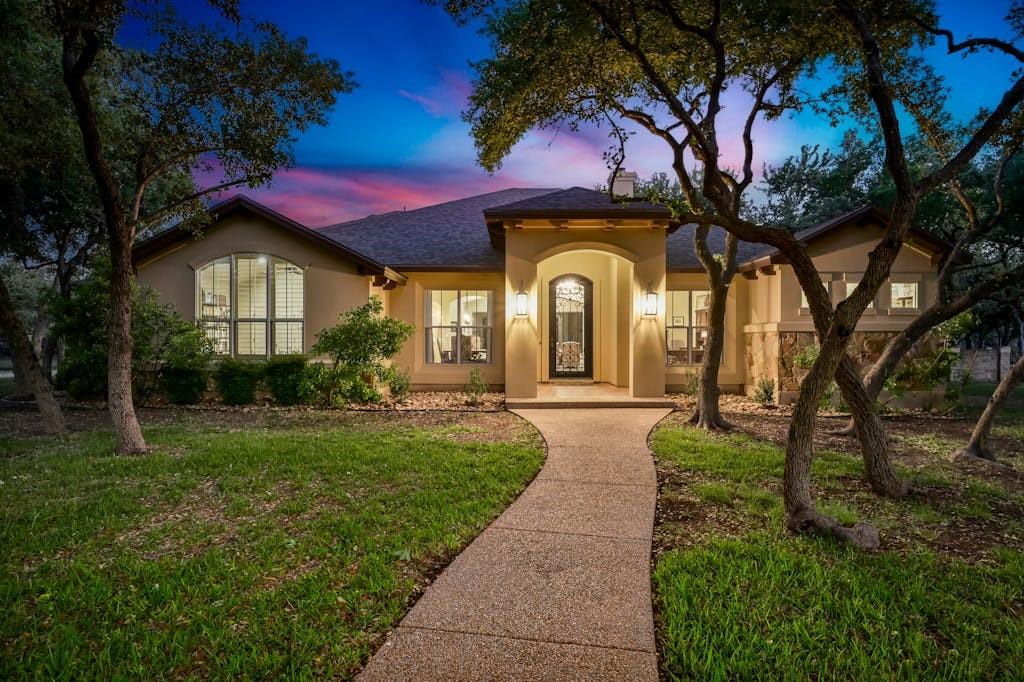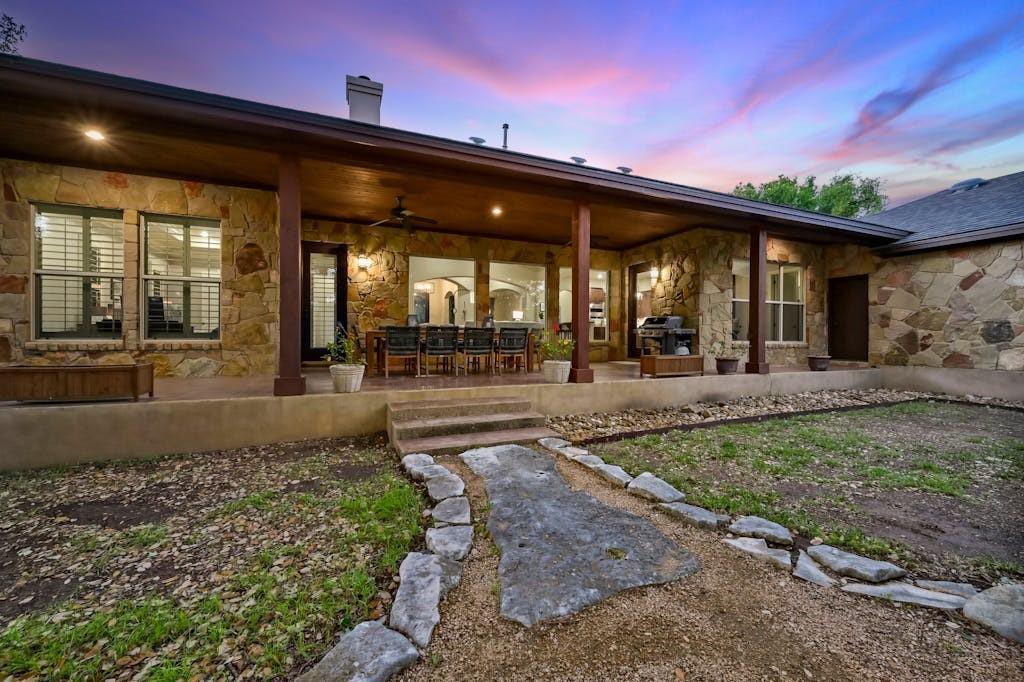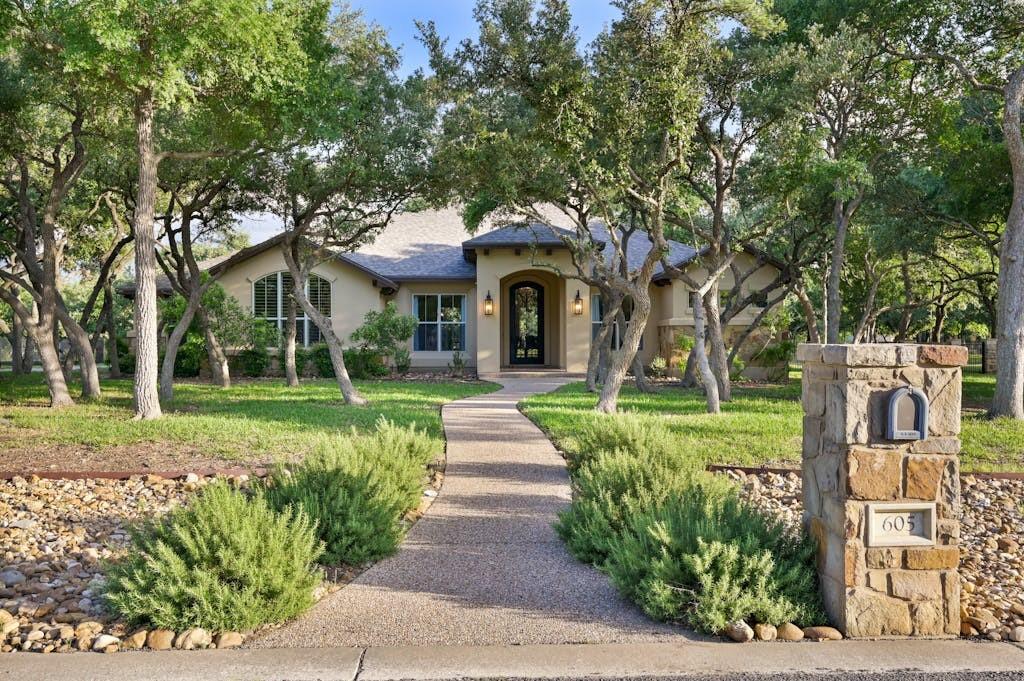Audio narrative 
Description
Exactly what the doctor ordered! Rich textures, luxurious finishes, and the aroma of QUALITY embrace this lovely home. An easy living and practical floor plan allows the open-ness for entertaining guests and the intimacy of maintaining privacy of occupants and neighbors alike. Fall in love upon entry through the Cantera-styled door and step onto the handscraped real hardwood floors. As you survey the interiors, you'll swoon over the natural lighting as the beamed ceilings point you to a wonderfully shaded backyard view through the large picture windows, AND the giant fireplace, hearth, and first class built-ins complete the comfortably upscale package. As the heart of the home, the kitchen is refreshed with new appliances in 2024-even a 48" built in refrigerator! As you retreat to the stately primary suite, you'll love the large spaces preserved in privacy by plantation shutters. The primary bath has raised custom cabinetry, detailed tile work, and a to-die-for walk in closet. Alternative bedrooms are grand-sized and each has walkin closet as well. A second living is large enough to be a playroom, music studio, or 4th bedroom. There's plenty of room in the study for today's work environment, as you close off two french doors so you can focus. Dining options about with sizable formal, breakfast AND outdoor eating areas that will help you entertain with class. Rounding out this complete package is a wrought-iron fenced backyard with lots of trees for Fido, a wonderful utility room with unbelievable storage, and a large 3 car garage. Shady Oaks is a wonderfully quiet 1 acre+ community with easy access to golf courses, groceries, and all things Georgetown. Built by custom builder, Gregory Sells, this unique estate home is better than new. Additional updates include Carpet, lighting fixtures/ceiling fans, water softener, water heater and even a roof replacement in 2023. Move right in without worry or delay. SEE ADDITIONAL PHOTOS IN VIRTUAL TOUR.
Interior
Exterior
Rooms
Lot information
View analytics
Total views

Property tax

Cost/Sqft based on tax value
| ---------- | ---------- | ---------- | ---------- |
|---|---|---|---|
| ---------- | ---------- | ---------- | ---------- |
| ---------- | ---------- | ---------- | ---------- |
| ---------- | ---------- | ---------- | ---------- |
| ---------- | ---------- | ---------- | ---------- |
| ---------- | ---------- | ---------- | ---------- |
-------------
| ------------- | ------------- |
| ------------- | ------------- |
| -------------------------- | ------------- |
| -------------------------- | ------------- |
| ------------- | ------------- |
-------------
| ------------- | ------------- |
| ------------- | ------------- |
| ------------- | ------------- |
| ------------- | ------------- |
| ------------- | ------------- |
Down Payment Assistance
Mortgage
Subdivision Facts
-----------------------------------------------------------------------------

----------------------
Schools
School information is computer generated and may not be accurate or current. Buyer must independently verify and confirm enrollment. Please contact the school district to determine the schools to which this property is zoned.
Assigned schools
Nearby schools 
Noise factors

Listing broker
Source
Nearby similar homes for sale
Nearby similar homes for rent
Nearby recently sold homes
605 Oak Branch Dr, Georgetown, TX 78633. View photos, map, tax, nearby homes for sale, home values, school info...










































