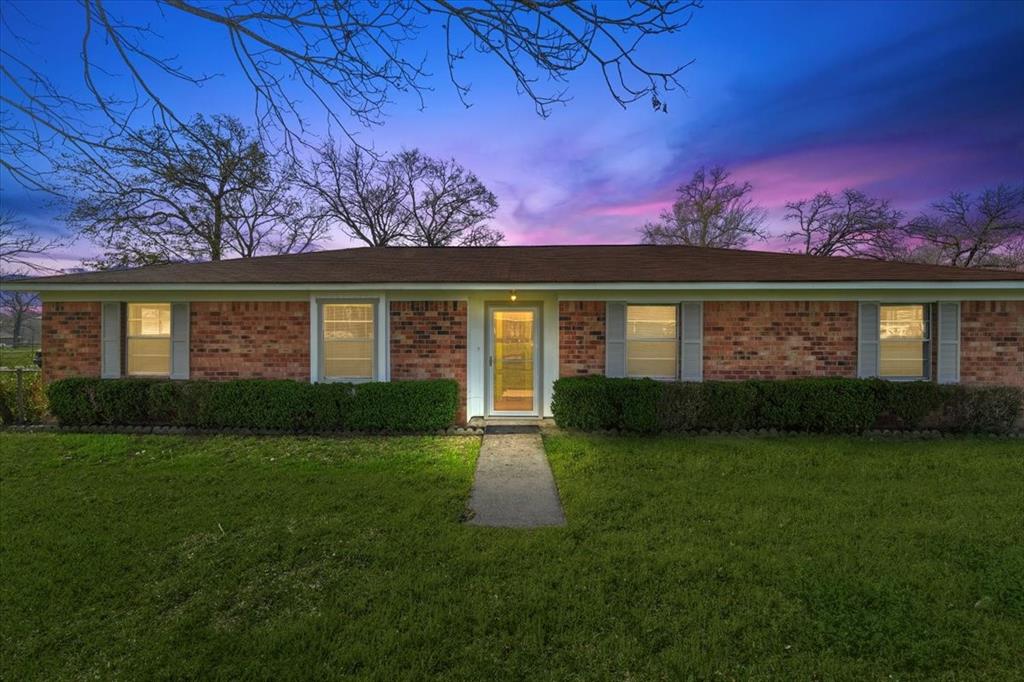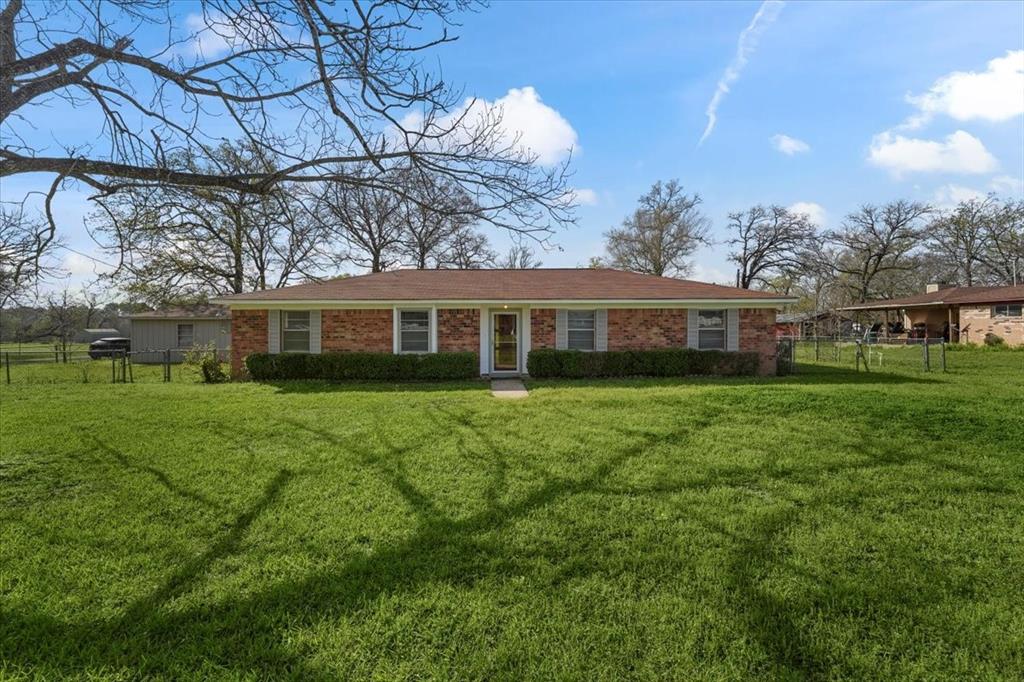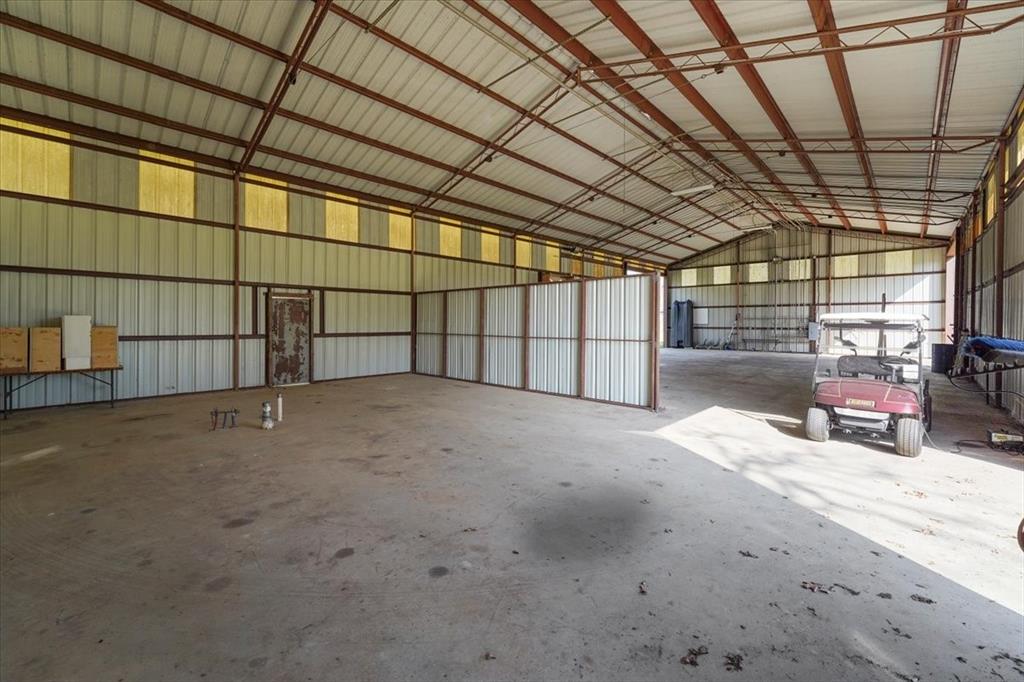Audio narrative 
Description
Multiple opportunities with this unique property. A beautiful 2.66 acres scattered with mature trees and fruit trees. This property has road frontage on three roads Jones View Dr., Allbritton Rd., and Ginsel Ln. The main dwelling under went a great remodel/upgrade starting off witht the foundation being repaired then updated counter tops, paint, appliances, fixtures and more! This sqft three bedroom two bath with an additional flex room/ living area is move in ready! The home is on county water supply but has a private water well for additional use. The oversized 2 car garage features a utility room with sink, countertops, and cabinets. The equipment shed has two bays and a concrete floored storage area with a roll up door. One of the main attractions to the property is the 90'X40' Shop with concrete floors, electricity, water, roughed in plumbing, large doors, and much more to offer.
Rooms
Exterior
Interior
Lot information
Additional information
*Disclaimer: Listing broker's offer of compensation is made only to participants of the MLS where the listing is filed.
Financial
View analytics
Total views

Estimated electricity cost
Property tax

Cost/Sqft based on tax value
| ---------- | ---------- | ---------- | ---------- |
|---|---|---|---|
| ---------- | ---------- | ---------- | ---------- |
| ---------- | ---------- | ---------- | ---------- |
| ---------- | ---------- | ---------- | ---------- |
| ---------- | ---------- | ---------- | ---------- |
| ---------- | ---------- | ---------- | ---------- |
-------------
| ------------- | ------------- |
| ------------- | ------------- |
| -------------------------- | ------------- |
| -------------------------- | ------------- |
| ------------- | ------------- |
-------------
| ------------- | ------------- |
| ------------- | ------------- |
| ------------- | ------------- |
| ------------- | ------------- |
| ------------- | ------------- |
Down Payment Assistance
Mortgage
Subdivision Facts
-----------------------------------------------------------------------------

----------------------
Schools
School information is computer generated and may not be accurate or current. Buyer must independently verify and confirm enrollment. Please contact the school district to determine the schools to which this property is zoned.
Assigned schools
Nearby schools 
Listing broker
Source
Nearby similar homes for sale
Nearby similar homes for rent
Nearby recently sold homes
6 Allbritton Rd, Huntsville, TX 77320. View photos, map, tax, nearby homes for sale, home values, school info...
View all homes on Allbritton






















































