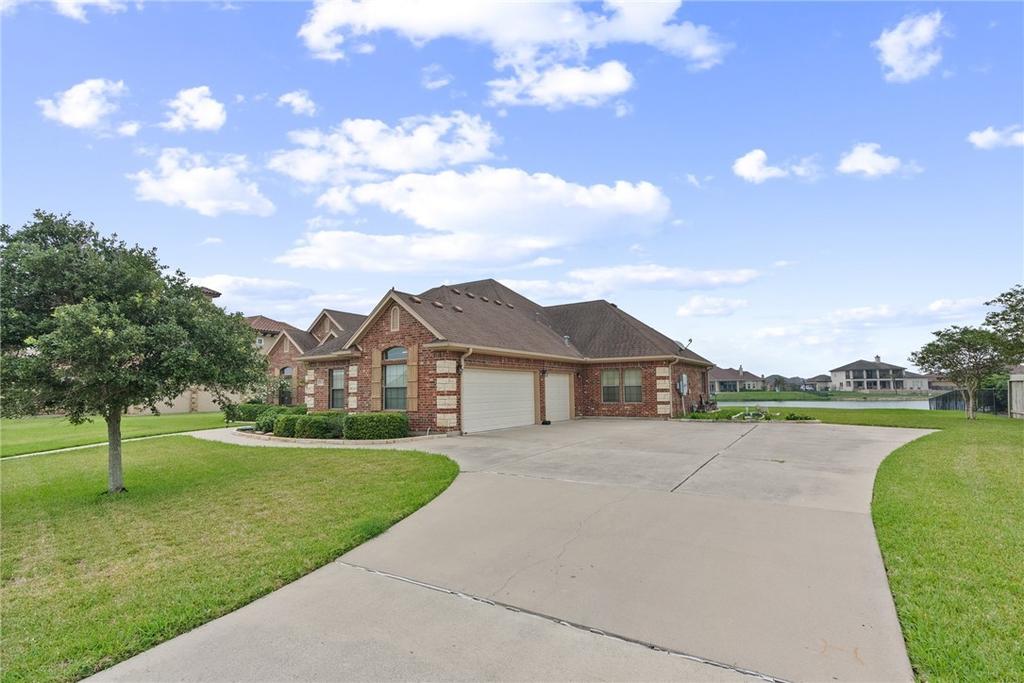Audio narrative 
Description
This Lago Vista custom split floor plan home was designed for entertaining. It features a formal and great room with fireplace. A chef's kitchen with Thermador stainless steel appliances including a 6-burner gas cooktop, double ovens, warming drawer, microwave, island and hidden, walk-in pantry. Secluded primary suite features a jetted tub, walk-in shower with multiple shower and spray heads, separate vanities and walk-in closets with built-ins. Enjoy peace and serenity as you gaze over the waterski lake in the backyard. This home sits on half an acre with over 166 ft of lake frontage. This offers opportunities including bird watching, fishing, paddleboarding, kayaking and swimming. The large backyard patio features a large kitchen with stainless steel wood grill, gas grill, refrigerator, sink and granite counters. Enjoy the gas fire pit while sitting on the stone bench listening to the Bose built in surround system. Take a dip in the community pool or sit at the dock to admire nature.
Exterior
Interior
Rooms
Lot information
View analytics
Total views

Down Payment Assistance
Mortgage
Subdivision Facts
-----------------------------------------------------------------------------

----------------------
Schools
School information is computer generated and may not be accurate or current. Buyer must independently verify and confirm enrollment. Please contact the school district to determine the schools to which this property is zoned.
Assigned schools
Nearby schools 
Noise factors

Listing broker
Source
Nearby similar homes for sale
Nearby similar homes for rent
Nearby recently sold homes
5828 S Oso Parkway, Corpus Christi, TX 78414. View photos, map, tax, nearby homes for sale, home values, school info...










































