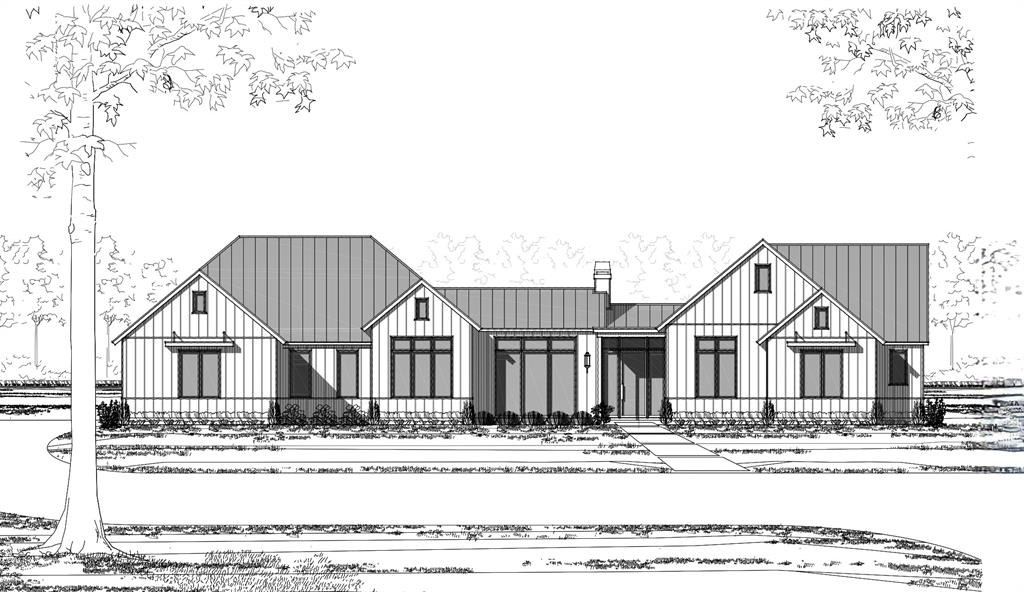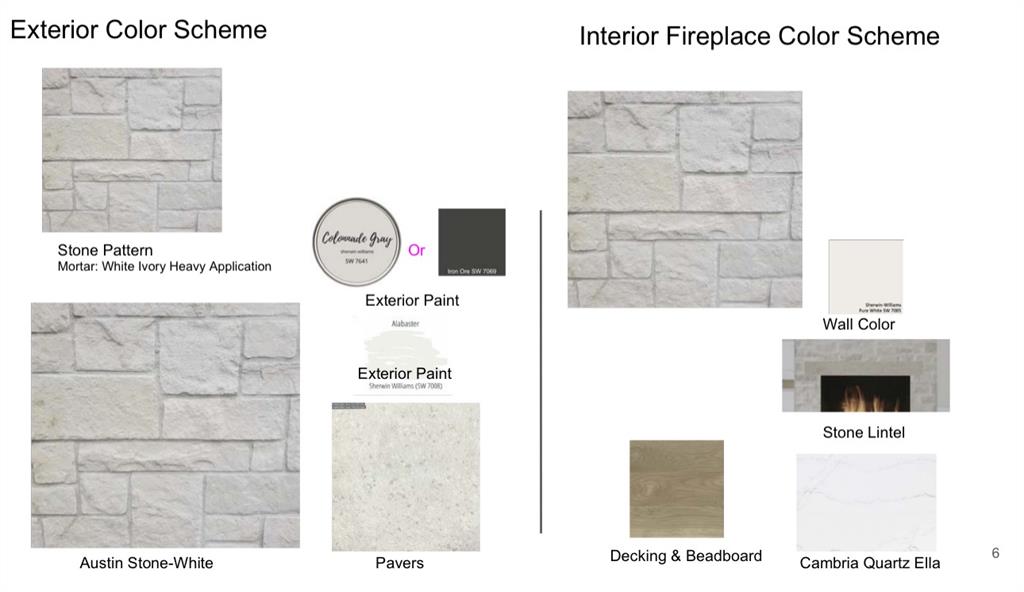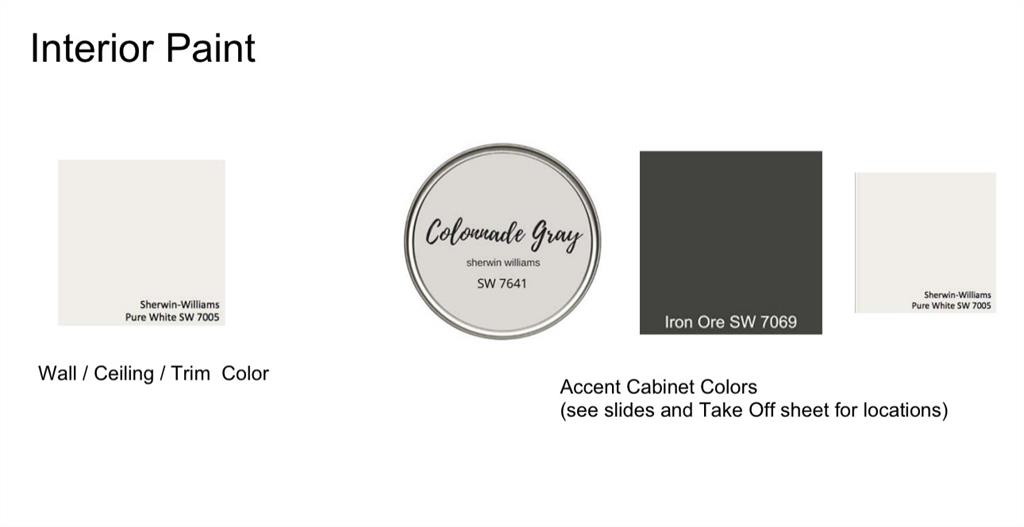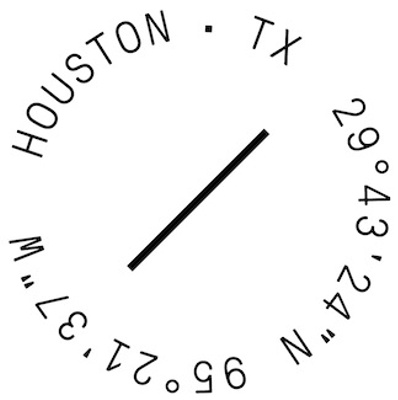Audio narrative 
Description
Offered by Renowned Custom Builder, TMB Development Builder, this exquisite "to be built" custom home is located 5 minutes to Round Top & convenient to 290. Located in the environmentally designed community, "Tree Tops at Round Top" offering the privacy & seclusion you desire. This well designed residence offers soaring ceilings & windows, exquisite designer pallet selections, which makes for a stunning modern tone while complimenting the environment of rural life. A welcoming entry leads you to a seamless living & entertainment space & oversized windows giving you the feeling of being outdoors while inside. Gorgeous chef's kitchen with custom cabinets and top of the line appliances as well an oversized pantry & buffet serving area. Finally, step out onto your oversize back veranda where you will find the sanctuary with almost 5 acres of lush nature and privacy. All photos drawings, measurements & S.F. for illustrative/marketing purposes ONLY. Subject to change w/o notification.
Rooms
Interior
Exterior
Lot information
Financial
Additional information
*Disclaimer: Listing broker's offer of compensation is made only to participants of the MLS where the listing is filed.
View analytics
Total views

Estimated electricity cost
Mortgage
Subdivision Facts
-----------------------------------------------------------------------------

----------------------
Schools
School information is computer generated and may not be accurate or current. Buyer must independently verify and confirm enrollment. Please contact the school district to determine the schools to which this property is zoned.
Assigned schools
Nearby schools 
Listing broker
Source
Nearby similar homes for sale
Nearby similar homes for rent
Nearby recently sold homes
580 Vineyard View Trl, Carmine, TX 78932. View photos, map, tax, nearby homes for sale, home values, school info...


































