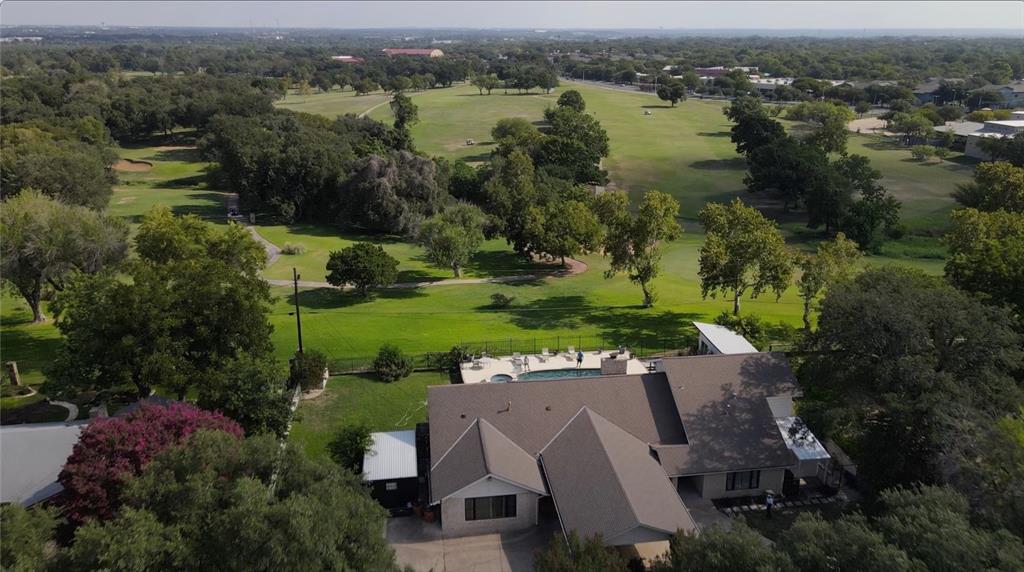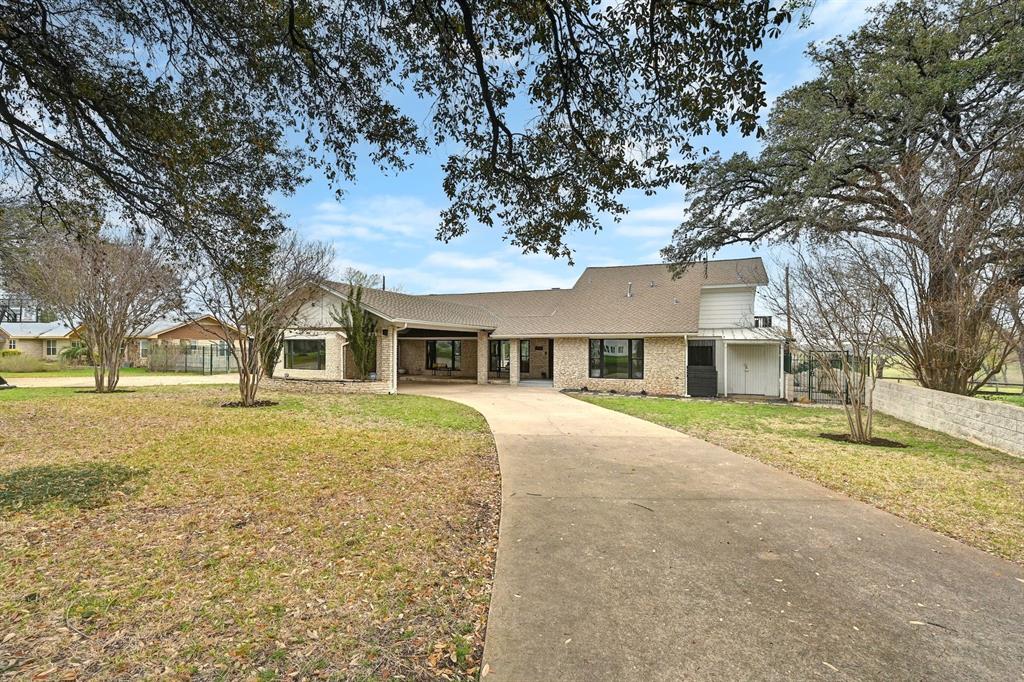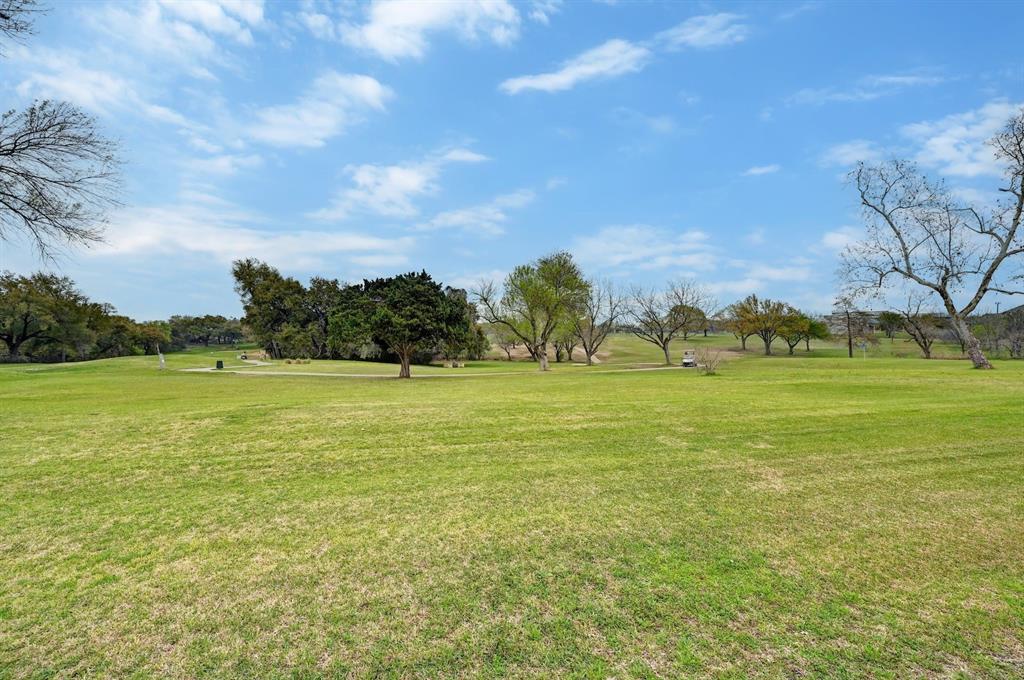Audio narrative 
Description
This property is for those of you who really want an experience. Everyone who enters this property just never wants to leave. It's truly a one-of-a-kind dream home. Come on over and you'll see we're not exaggerating. Midcentury Modern at it's finest with all the extras you'd want in a dream home - Expansive living experience, vast and generous views of golf course and downtown, gorgeous pool & spa combo that overlooks the historically significant Harvey Penick Golf Campus, backhouse/pool house for lounging and/or housing guests, huge yard that's incredibly rare this close to downtown, circle driveway, two primary suites, even two dishwashers! Luxury appliances by Jenn Air & Kitchen Aid, high vaulted ceiling, gorgeous floors, amazing entertaining space. Every selection is quality and beautiful. For instance, even the poolhouse is outfitted with Shou Sugi Ban wood trim! The backyard feels like it goes for miles. This property feels like you're out in the country - yet it's just 3 miles to downtown and merely minutes to and from the ABIA airport! This home doubles as an amazing place to call home AND an amazing STR opportunity. This property even has one of the lowest tax rates in the city! NOTE: the square footage is just the main house - does not include the back house. I have lovely drone footage I can send as well, just reach out! (Listing agent is related to the amazing sellers)
Interior
Exterior
Rooms
Lot information
Additional information
*Disclaimer: Listing broker's offer of compensation is made only to participants of the MLS where the listing is filed.
View analytics
Total views

Property tax

Cost/Sqft based on tax value
| ---------- | ---------- | ---------- | ---------- |
|---|---|---|---|
| ---------- | ---------- | ---------- | ---------- |
| ---------- | ---------- | ---------- | ---------- |
| ---------- | ---------- | ---------- | ---------- |
| ---------- | ---------- | ---------- | ---------- |
| ---------- | ---------- | ---------- | ---------- |
-------------
| ------------- | ------------- |
| ------------- | ------------- |
| -------------------------- | ------------- |
| -------------------------- | ------------- |
| ------------- | ------------- |
-------------
| ------------- | ------------- |
| ------------- | ------------- |
| ------------- | ------------- |
| ------------- | ------------- |
| ------------- | ------------- |
Mortgage
Subdivision Facts
-----------------------------------------------------------------------------

----------------------
Schools
School information is computer generated and may not be accurate or current. Buyer must independently verify and confirm enrollment. Please contact the school district to determine the schools to which this property is zoned.
Assigned schools
Nearby schools 
Noise factors

Source
Nearby similar homes for sale
Nearby similar homes for rent
Nearby recently sold homes
5700 Penick Dr, Austin, TX 78741. View photos, map, tax, nearby homes for sale, home values, school info...









































