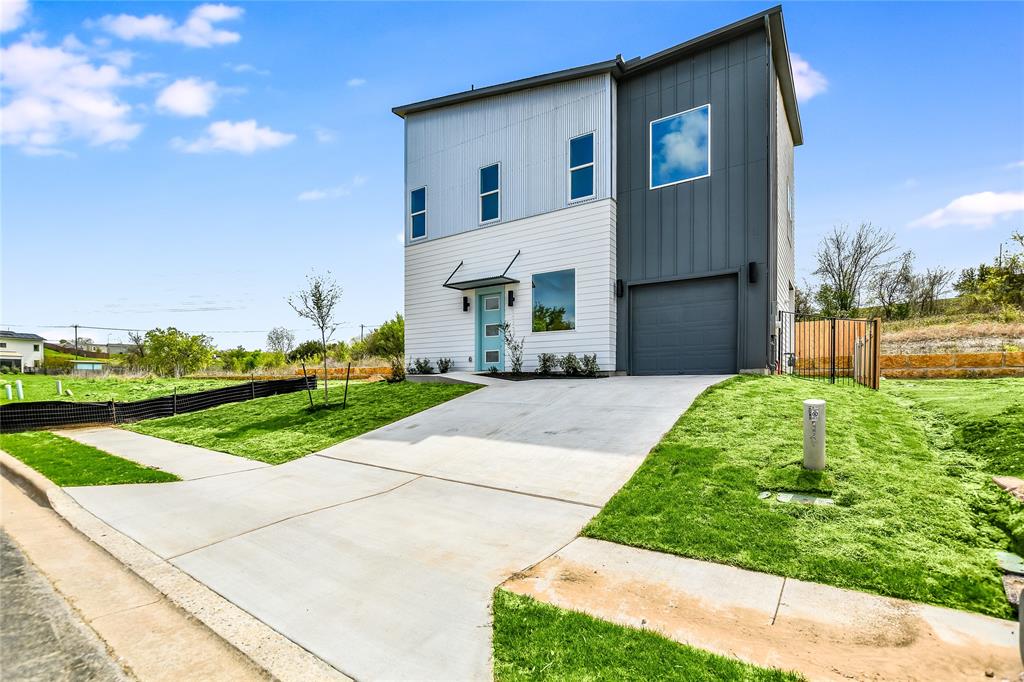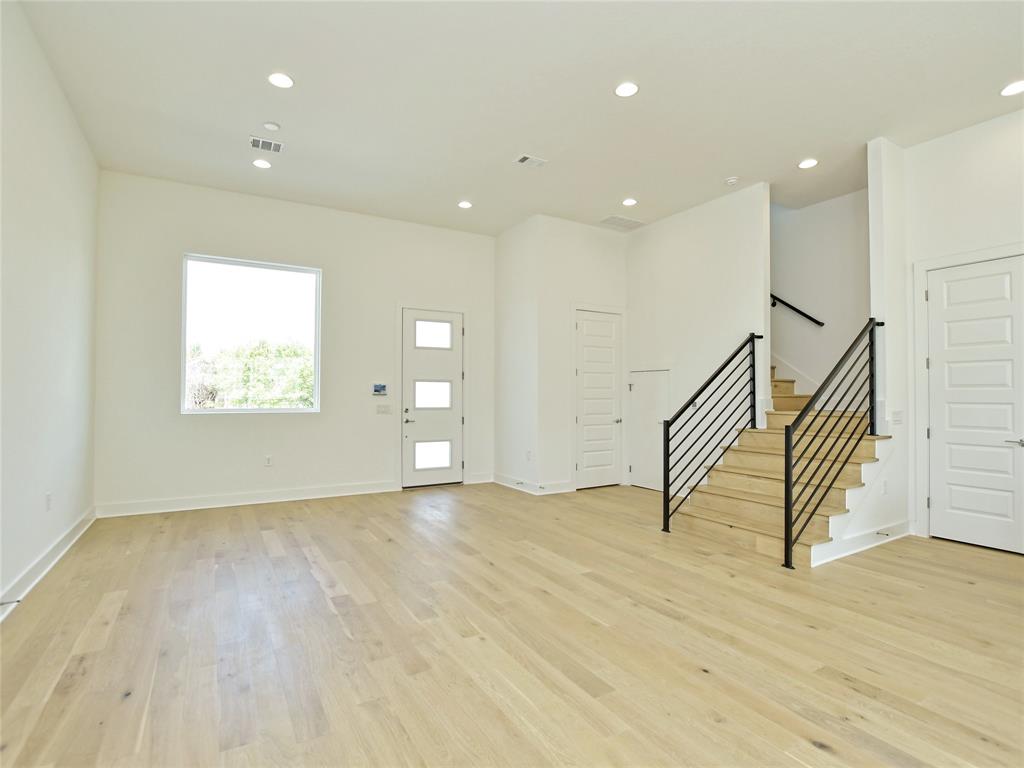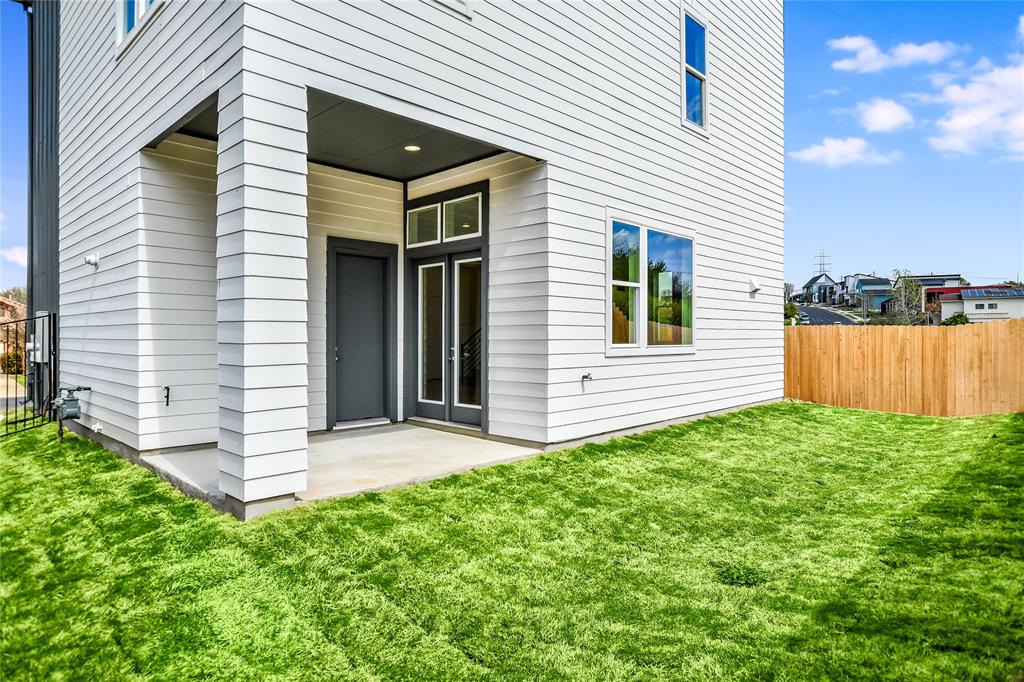Audio narrative 
Description
Be the first to live in this beautiful newly constructed home in the coveted Agave Neighborhood! This home boasts an open living floor plan with 12ft ceilings, large windows that let in great natural light and are anchored by rich wood floors. The kitchen is equipped with sleek stainless Bosch appliances including 5-burner gas cooktop, wall oven and microwave, newly installed refrigerator and an expansive island topped with quartz. Recessed lighting can be found throughout the home. Upstairs you will find the primary bedroom with a huge walk-in closest and luxury bathroom that includes double vanities, a floating deep soaking tub and separate walk in shower. In addition to the Primary bedroom you'll also find the additional two bedrooms with walk-in closets and bathroom, the laundry room with newly installed washer and dryer, and a study nook with doors to provide additional work space with privacy. Owners are in the process of having window coverings installed throughout the home.
Interior
Exterior
Rooms
Lot information
Lease information
Additional information
*Disclaimer: Listing broker's offer of compensation is made only to participants of the MLS where the listing is filed.
View analytics
Total views

Down Payment Assistance
Subdivision Facts
-----------------------------------------------------------------------------

----------------------
Schools
School information is computer generated and may not be accurate or current. Buyer must independently verify and confirm enrollment. Please contact the school district to determine the schools to which this property is zoned.
Assigned schools
Nearby schools 
Noise factors

Source
Nearby similar homes for sale
Nearby similar homes for rent
Nearby recently sold homes
Rent vs. Buy Report
5625 Toscana Ave, Austin, TX 78724. View photos, map, tax, nearby homes for sale, home values, school info...
















