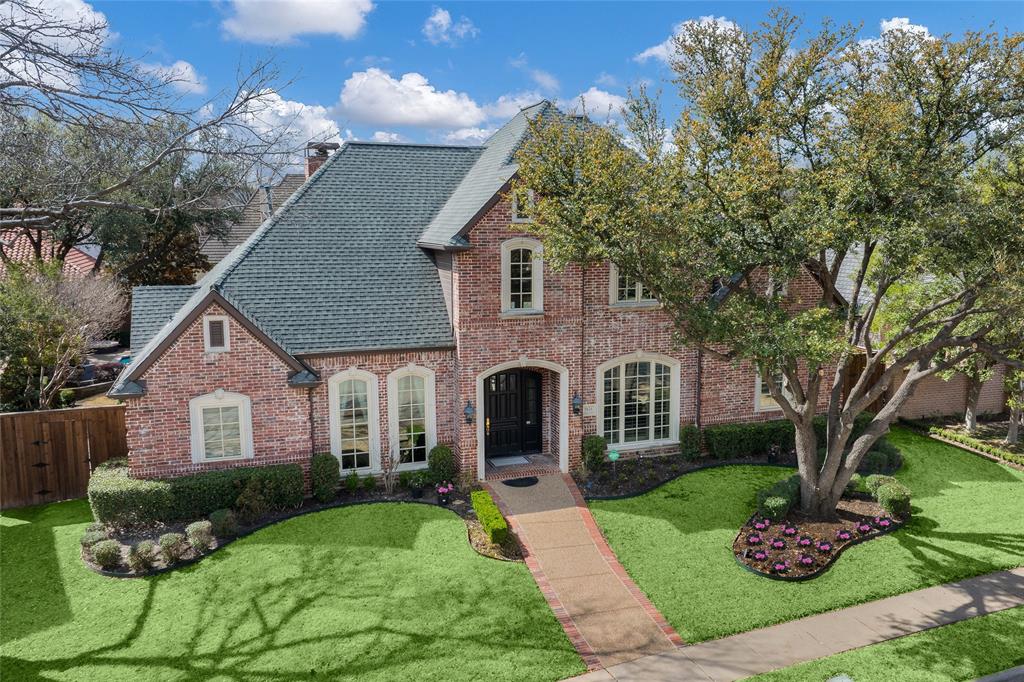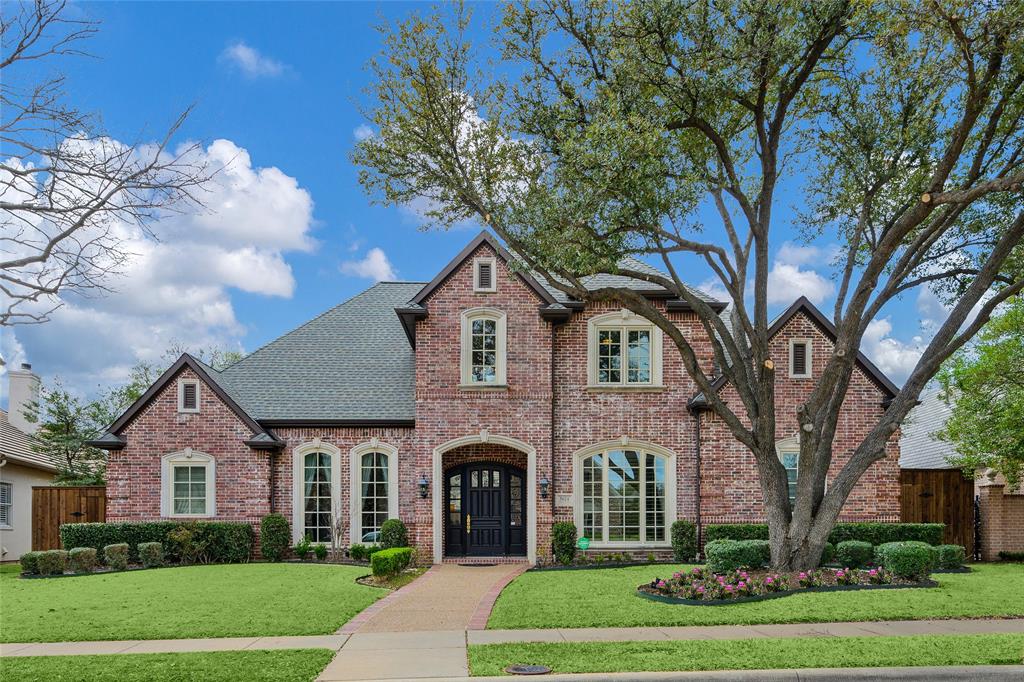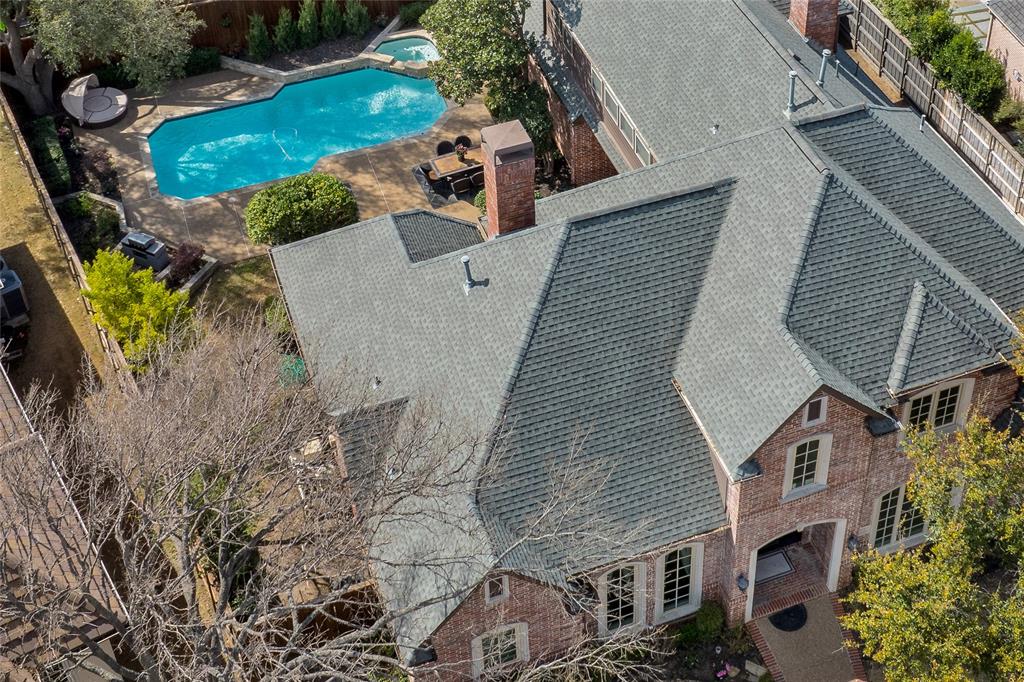Audio narrative 
Description
Welcome to your dream home in the prestigious Willow Bend Estates! Nestled in a premium location, this exquisite custom home offers unparalleled luxury and comfort. Discover a fully equipped and furnished sanctuary adorned with high-end furniture and hardwood floors throughout. Indulge in the private bathrooms and walk-in closets in every bedroom. Prepare culinary delights in the custom-built kitchen equipped with high-end appliances. Outside, experience resort-style living in the lushly landscaped yard and sparkling pool, soothing spa, and covered patio. With Centennial Elementary School nearby, this home offers not just luxury but also convenience. Pool and yard maintenance is included in the rent. Seize this opportunity to live in luxury, with lease terms available for less than 12 months at varying rates. This home is a short distance to West Legacy, Grandscape and The Star in Frisco.
Rooms
Interior
Exterior
Lot information
Lease information
Additional information
*Disclaimer: Listing broker's offer of compensation is made only to participants of the MLS where the listing is filed.
View analytics
Total views

Subdivision Facts
-----------------------------------------------------------------------------

----------------------
Schools
School information is computer generated and may not be accurate or current. Buyer must independently verify and confirm enrollment. Please contact the school district to determine the schools to which this property is zoned.
Assigned schools
Nearby schools 
Noise factors

Listing broker
Source
Nearby similar homes for sale
Nearby similar homes for rent
Nearby recently sold homes
Rent vs. Buy Report
5624 Gillum Dr, Plano, TX 75093. View photos, map, tax, nearby homes for sale, home values, school info...
View all homes on Gillum









































