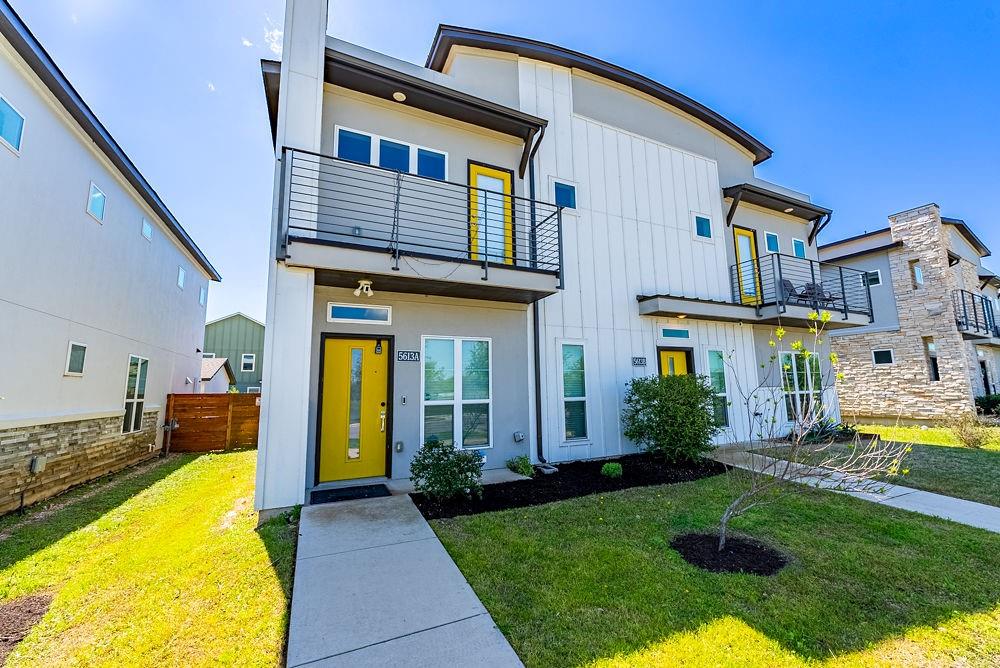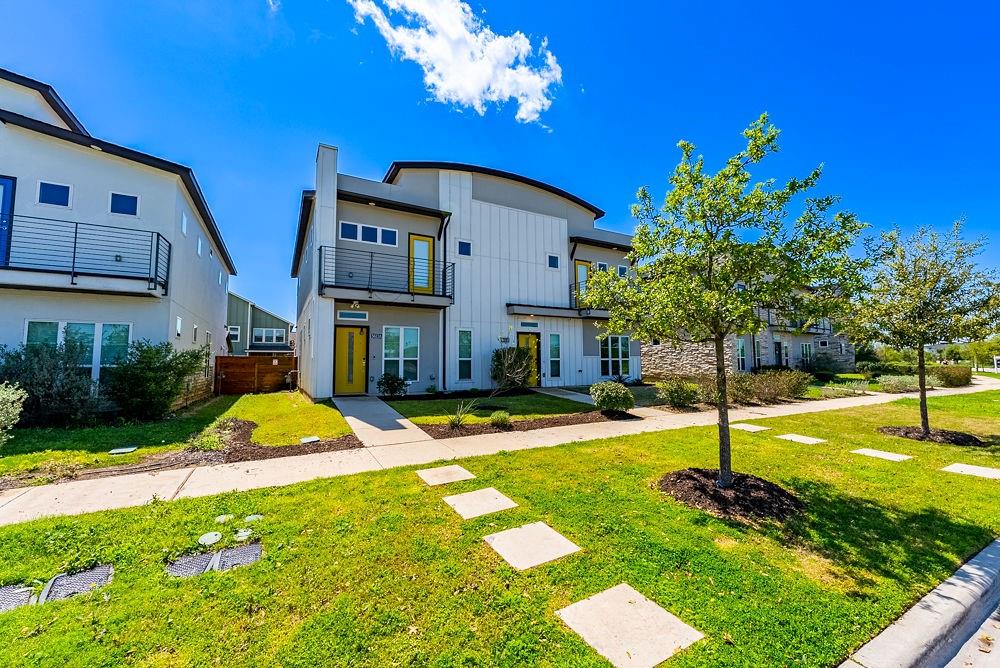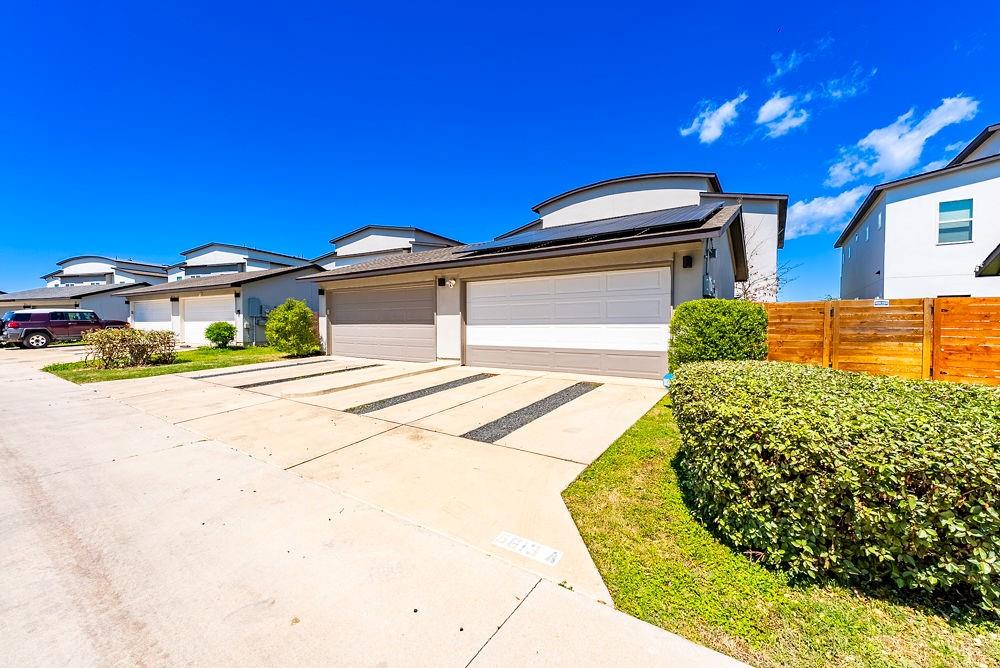Audio narrative 
Description
Step into the future with our newly unveiled gem: a stylish 3-bedroom, 2.5-bathroom sanctuary nestled in the vibrant heart of Austin, TX. Embrace modern living with eco-friendly perks including an EV charger and solar panels, ensuring sustainability without sacrificing luxury. Elevate your everyday with thoughtfully curated amenities such as ceiling fans, high-speed internet, and recessed lighting, seamlessly blending comfort and functionality within this open-concept haven. The kitchen beckons with a central island, pantry, granite countertops, and chic finishes, making it a culinary dream. Retreat to the opulent primary bathroom boasting a dual vanity and indulgent walk-in shower, offering a serene escape after a bustling day. Seize the opportunity to immerse yourself in the epitome of stylish, sustainable living right in the heart of Austin. Don't let this chance slip away!
Rooms
Interior
Exterior
Lot information
Additional information
*Disclaimer: Listing broker's offer of compensation is made only to participants of the MLS where the listing is filed.
Lease information
View analytics
Total views

Down Payment Assistance
Subdivision Facts
-----------------------------------------------------------------------------

----------------------
Schools
School information is computer generated and may not be accurate or current. Buyer must independently verify and confirm enrollment. Please contact the school district to determine the schools to which this property is zoned.
Assigned schools
Nearby schools 
Noise factors

Listing broker
Source
Nearby similar homes for sale
Nearby similar homes for rent
Nearby recently sold homes
Rent vs. Buy Report
5613 Charles Merle Dr A, Austin, TX 78747. View photos, map, tax, nearby homes for sale, home values, school info...



























