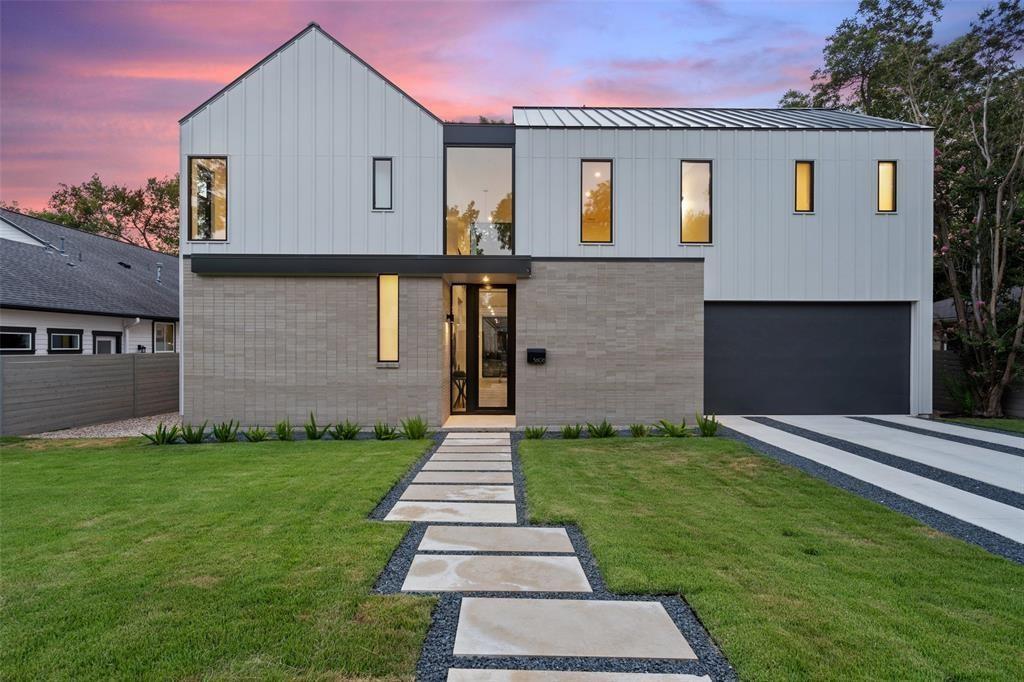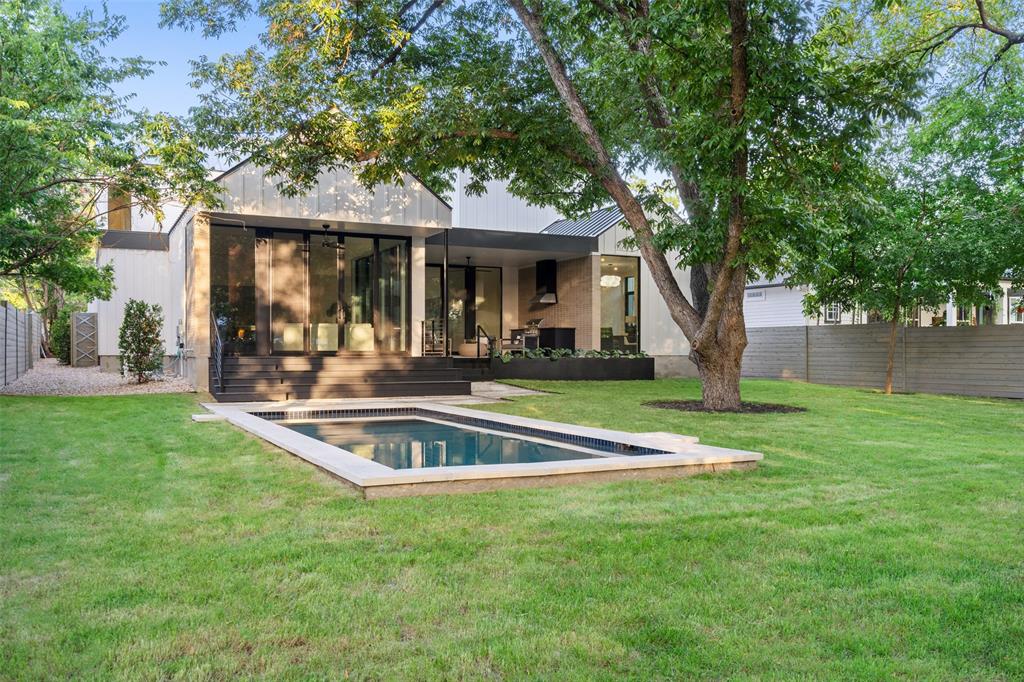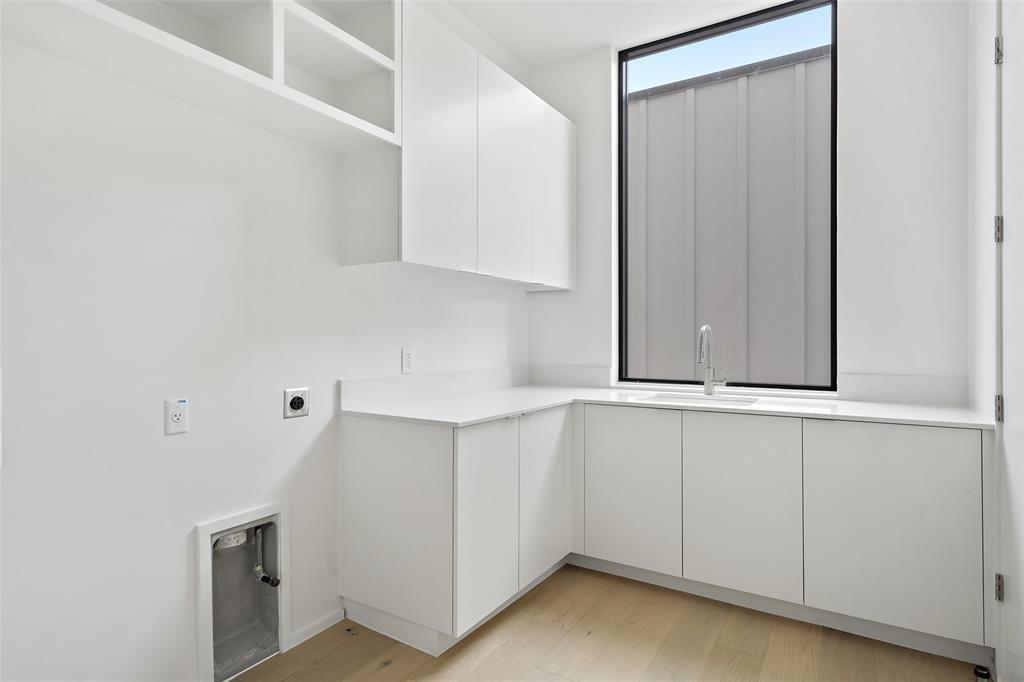Audio narrative 
Description
Zoned to Highly Rated Gullett Elementary 9/10 on Greatschools.org. Timeless Sophisticated Architecture designed beautifully by Celeste Aguirre of Studio Celeste. CENTRAL AUSTIN New Construction w/POOL on HUGE 14,166 SQFT Lot- 5 BR + Office, 2 Living Areas, 4 BA, POOL + Outdoor Grill, 4,613 SF Per Builder Exterior: Brick and Board Batten Hardie Exterior, Metal and TPO Roof, Cedar Privacy Fence, Modern Custom Landscaping, Sprinkler/Drip Irrigation, Construction: 2x6 Exterior Walls, Spray Foam Insulation/ Interior Wall Insulation for Airborne Sound, 2 Tankless Water Heaters, 2 HVAC Systems, Quaker Windows /Sliders/ Front Entry Door, Interior: JennAir Appliances (48 inch RISE Gas Professional-Style Range with Chrome-Infused Griddle- Key Features: 34 Range Configurations, Flat Tine Racks, Remote Access, Dual-Stacked PowerBurners, JennAir Culinary Center, Halo-Effect Knobs, Glide Racks, Cast Iron Grates, Cinematic Lighting, Dual-Fan True Convection, Smart Integration, RISE 24 inch Under Counter Microwave Oven w/Drawer Design, RISE 24 inch Built-in Dishwasher, 48 inch Built-in Side by Side Refrigerator w/Water Dispenser), Azure Wine Center, Coyote Outdoor Grill, Custom Made Cabinets (White Oak, Paint Grade Slab), Quartz Countertops, Smooth Drywall Finish, European Style Plumbing Fixtures (Signature Hardware, Moen, Delta), Modern Contemporary Lighting (Restoration Hardware,West Elm ), Minka Ceiling Fans, Modern Contemporary Tiles, Soaking Tub in Master, Duravit Tubs/ Miseno Toilets/Kohler Sinks, White Oak Hardwood Floors, Great Allandale Location Close to Northwest District Park, Burnet Restaurants, Fonda San Miguel, HEB & more! *Buyer to independently verify all information including but not limited to schools, taxes, restrictions, square footage, lot size, etc. 2023 tax assessment based on land only. Professionally edited photos. Greatschools.org rankings subject to change (ranking as of 4/10/24)
Interior
Exterior
Rooms
Lot information
Additional information
*Disclaimer: Listing broker's offer of compensation is made only to participants of the MLS where the listing is filed.
View analytics
Total views

Property tax

Cost/Sqft based on tax value
| ---------- | ---------- | ---------- | ---------- |
|---|---|---|---|
| ---------- | ---------- | ---------- | ---------- |
| ---------- | ---------- | ---------- | ---------- |
| ---------- | ---------- | ---------- | ---------- |
| ---------- | ---------- | ---------- | ---------- |
| ---------- | ---------- | ---------- | ---------- |
-------------
| ------------- | ------------- |
| ------------- | ------------- |
| -------------------------- | ------------- |
| -------------------------- | ------------- |
| ------------- | ------------- |
-------------
| ------------- | ------------- |
| ------------- | ------------- |
| ------------- | ------------- |
| ------------- | ------------- |
| ------------- | ------------- |
Mortgage
Subdivision Facts
-----------------------------------------------------------------------------

----------------------
Schools
School information is computer generated and may not be accurate or current. Buyer must independently verify and confirm enrollment. Please contact the school district to determine the schools to which this property is zoned.
Assigned schools
Nearby schools 
Noise factors

Listing broker
Source
Nearby similar homes for sale
Nearby similar homes for rent
Nearby recently sold homes
5608 Woodview Ave, Austin, TX 78756. View photos, map, tax, nearby homes for sale, home values, school info...










































