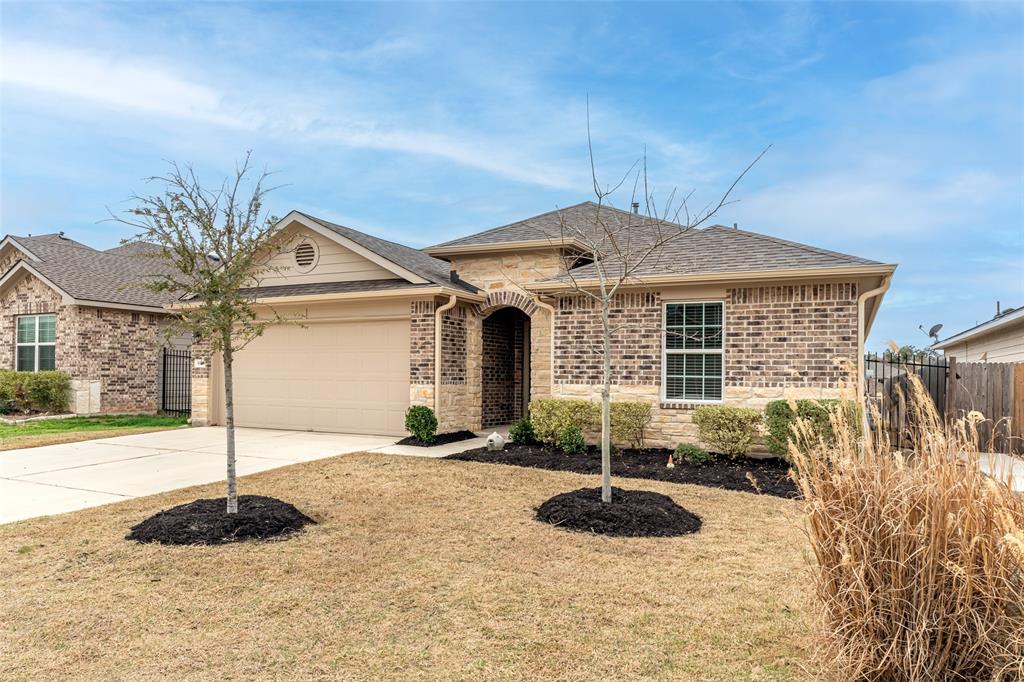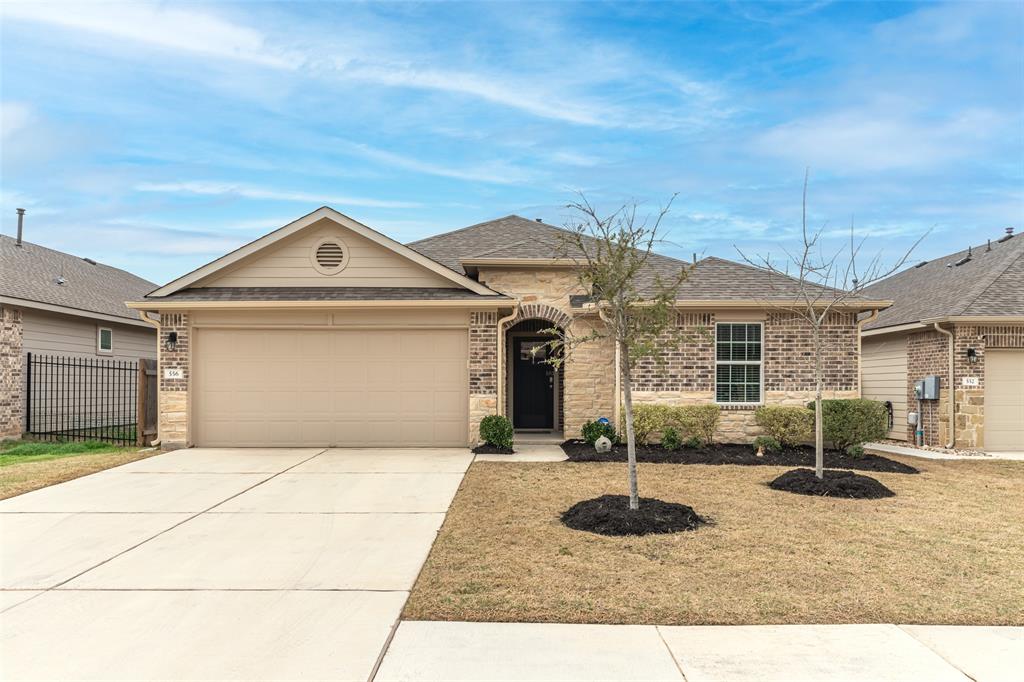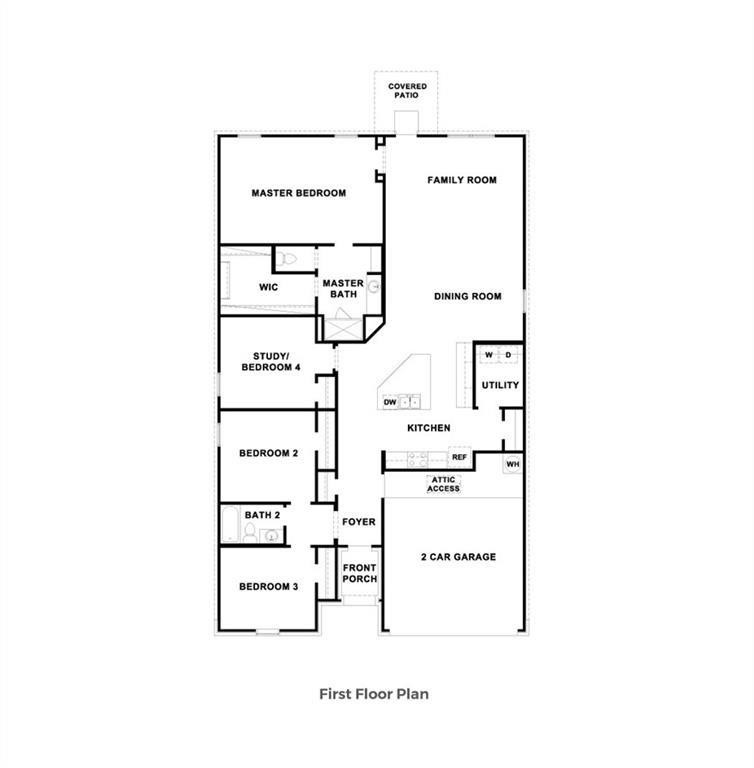Audio narrative 
Description
Don't miss out on this exceptional opportunity to own a nearly new, spacious 2026-square-foot, single-story, four-bedroom home nestled in Larkspur. Originally purchased by the sellers in 2022, this meticulously maintained property has been scarcely occupied, ensuring its pristine condition with no known deficiencies. Conveniently located amenities abound, with Larkspur Elementary just 0.8 miles away, HEB and dining options within 1.7 miles, and easy access to the Leander MetroRail station just 5 miles away. Nature enthusiasts will delight in the nearby green belts and trails, mere steps from the property, while families will appreciate the proximity to a stunning amenity center boasting a pool, splash pad, and playgrounds, all within a short walk. Inside, the home boasts a spacious, modern kitchen complete with an oversized eat-at island and ample counter space. Adjacent, the utility room, equipped with a washer and dryer, offers added convenience. The primary bedroom impresses with its generous size, providing ample space for a sitting area and large furniture. Additionally, a versatile middle flex room can effortlessly serve as a bedroom, study, or office, while two guest rooms are conveniently located at the front of the house, alongside a full guest bath. With meticulous care evident throughout every corner, this home exudes pride of ownership from the moment you arrive. Complete with a survey, floorplan, and previous inspection, this property promises both comfort and convenience for its fortunate new owners.
Interior
Exterior
Rooms
Lot information
Additional information
*Disclaimer: Listing broker's offer of compensation is made only to participants of the MLS where the listing is filed.
Financial
View analytics
Total views

Property tax

Cost/Sqft based on tax value
| ---------- | ---------- | ---------- | ---------- |
|---|---|---|---|
| ---------- | ---------- | ---------- | ---------- |
| ---------- | ---------- | ---------- | ---------- |
| ---------- | ---------- | ---------- | ---------- |
| ---------- | ---------- | ---------- | ---------- |
| ---------- | ---------- | ---------- | ---------- |
-------------
| ------------- | ------------- |
| ------------- | ------------- |
| -------------------------- | ------------- |
| -------------------------- | ------------- |
| ------------- | ------------- |
-------------
| ------------- | ------------- |
| ------------- | ------------- |
| ------------- | ------------- |
| ------------- | ------------- |
| ------------- | ------------- |
Down Payment Assistance
Mortgage
Subdivision Facts
-----------------------------------------------------------------------------

----------------------
Schools
School information is computer generated and may not be accurate or current. Buyer must independently verify and confirm enrollment. Please contact the school district to determine the schools to which this property is zoned.
Assigned schools
Nearby schools 
Listing broker
Source
Nearby similar homes for sale
Nearby similar homes for rent
Nearby recently sold homes
556 Blue Sage Dr, Leander, TX 78641. View photos, map, tax, nearby homes for sale, home values, school info...










































