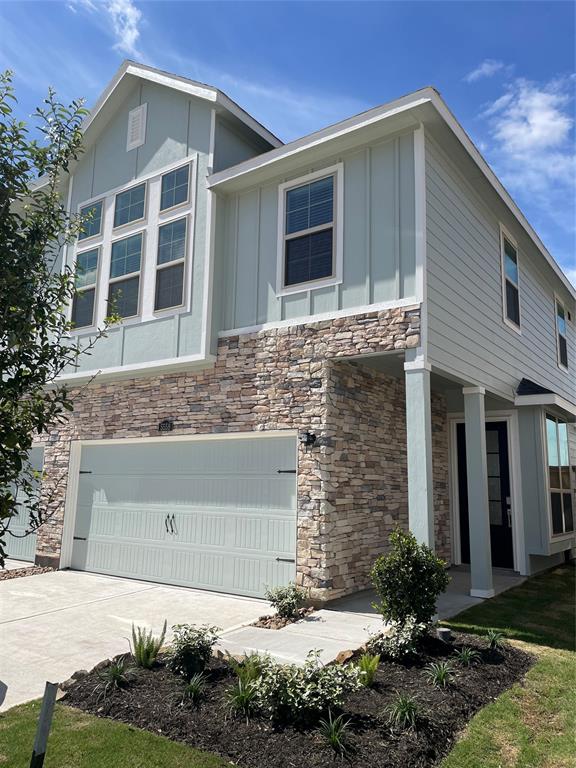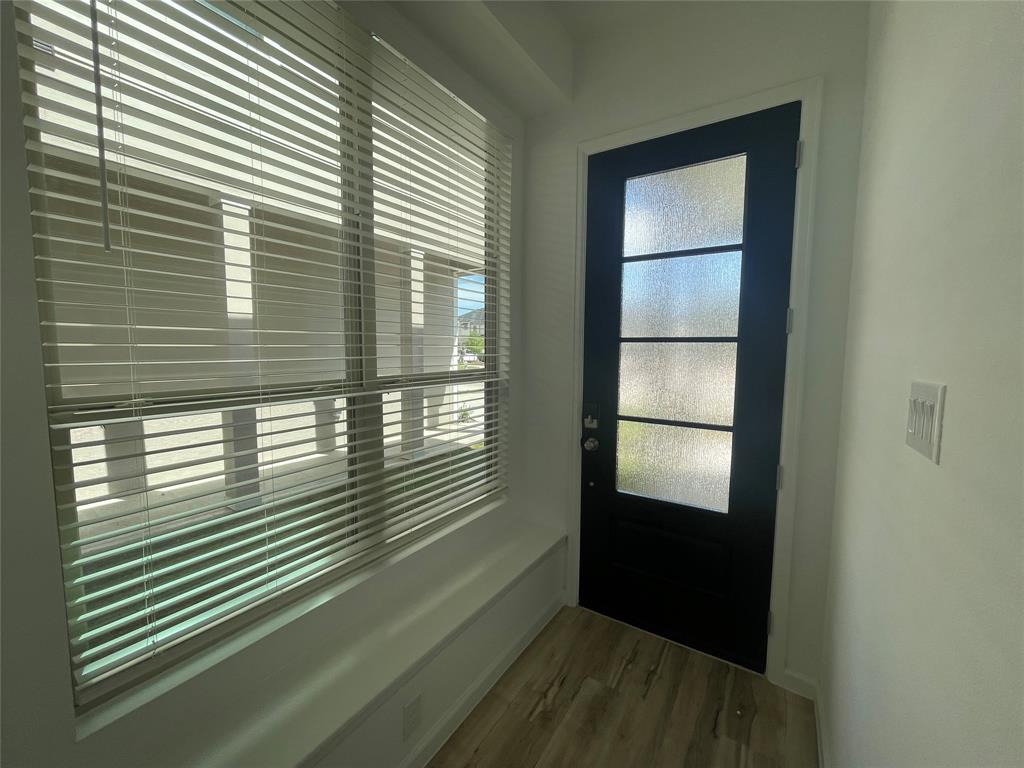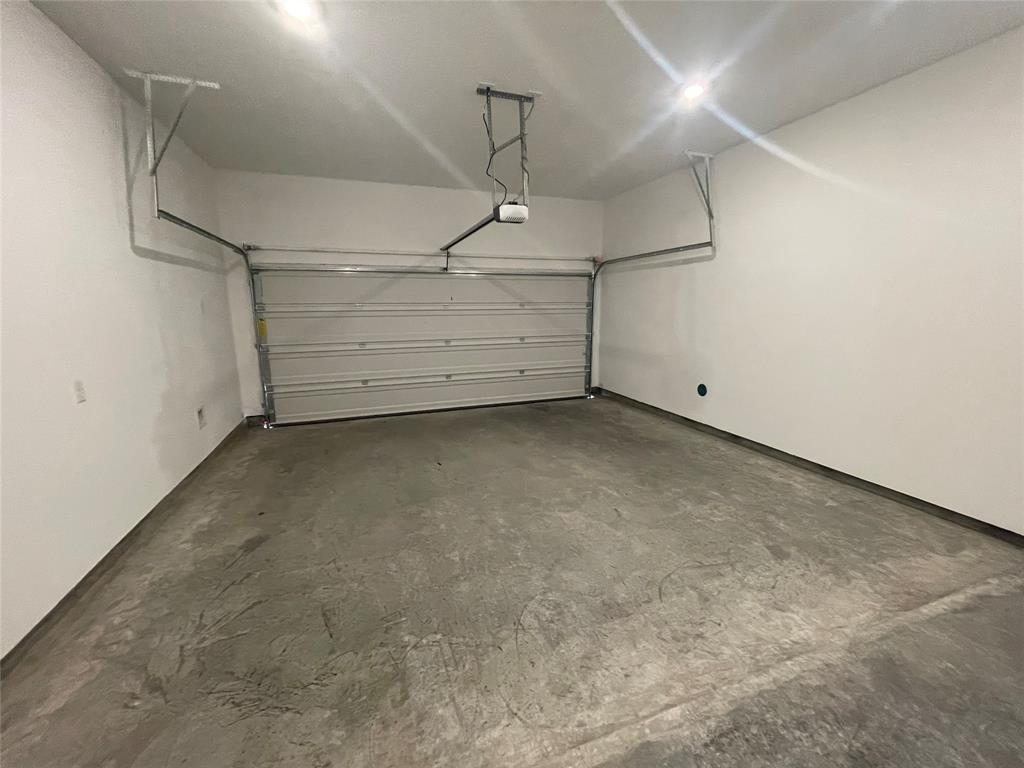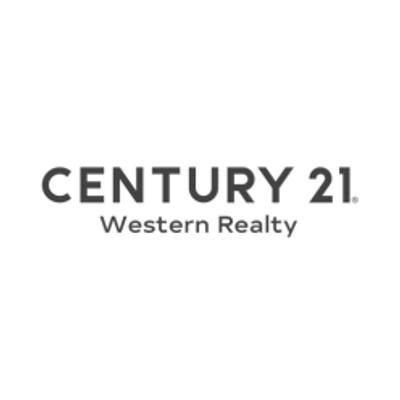Audio narrative 
Description
Wow! What a VIEW! Brand new, NEVER lived in 3 bed/2.5 bath/2 car garage townhome in Cross Creek Ranch. Easy access to Westpark Tollway and I-10 into Houston. Spacious open concept kitchen/dining/living area with brand new stainless steel appliances (including refrigerator), tons of cabinet and counter space, and walk in pantry. The wall of windows with a LAKE VIEW provides tons of natural light. Downstairs you will also find a half bath and mud/storage area and a second HIDDEN storage closet. 3 bedrooms and 2 full baths are located upstairs along with the laundry closet (Washer & Dryer included) and tons of closet space. There is also a bonus space that can be used as a gameroom, home office, or a home gym! Enjoy all of the amenities offered in the community of Cross Creek Ranch including a fitness center, 3 swimming pools, pickleball/tennis courts, disc golf course, dog parks, walking trails, and lakes for fishing and kayaking. READY FOR MOVE IN TODAY!
Rooms
Interior
Exterior
Lot information
Lease information
Financial
Additional information
*Disclaimer: Listing broker's offer of compensation is made only to participants of the MLS where the listing is filed.
View analytics
Total views

Estimated electricity cost
Subdivision Facts
-----------------------------------------------------------------------------

----------------------
Schools
School information is computer generated and may not be accurate or current. Buyer must independently verify and confirm enrollment. Please contact the school district to determine the schools to which this property is zoned.
Assigned schools
Nearby schools 
Listing broker
Source
Nearby similar homes for sale
Nearby similar homes for rent
Nearby recently sold homes
Rent vs. Buy Report
5558 Amber Brook Ln, Fulshear, TX 77441. View photos, map, tax, nearby homes for sale, home values, school info...


































