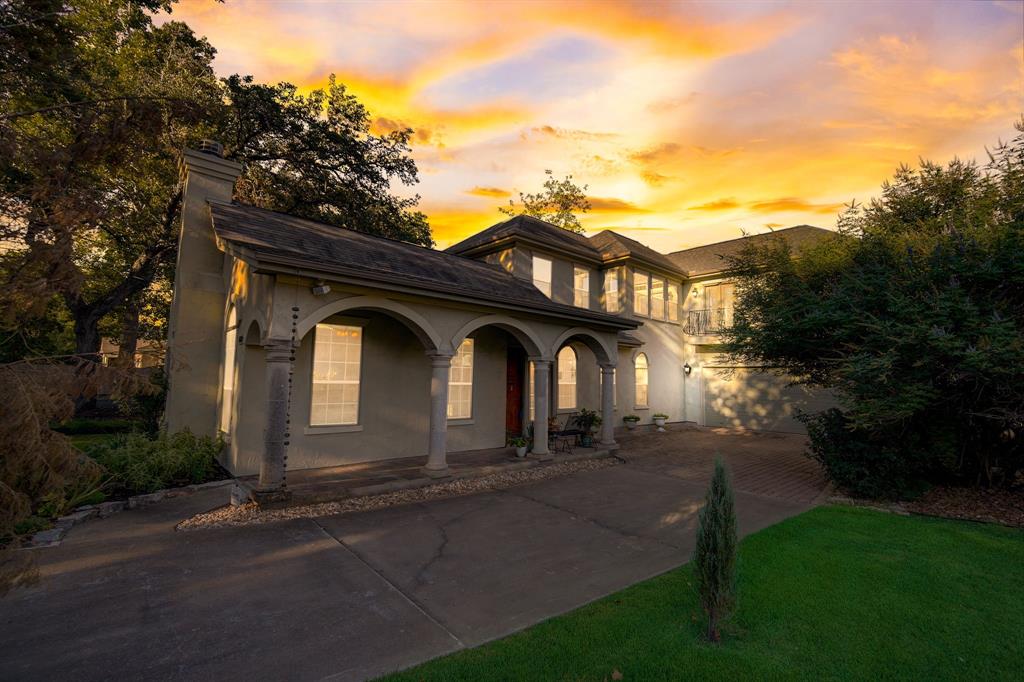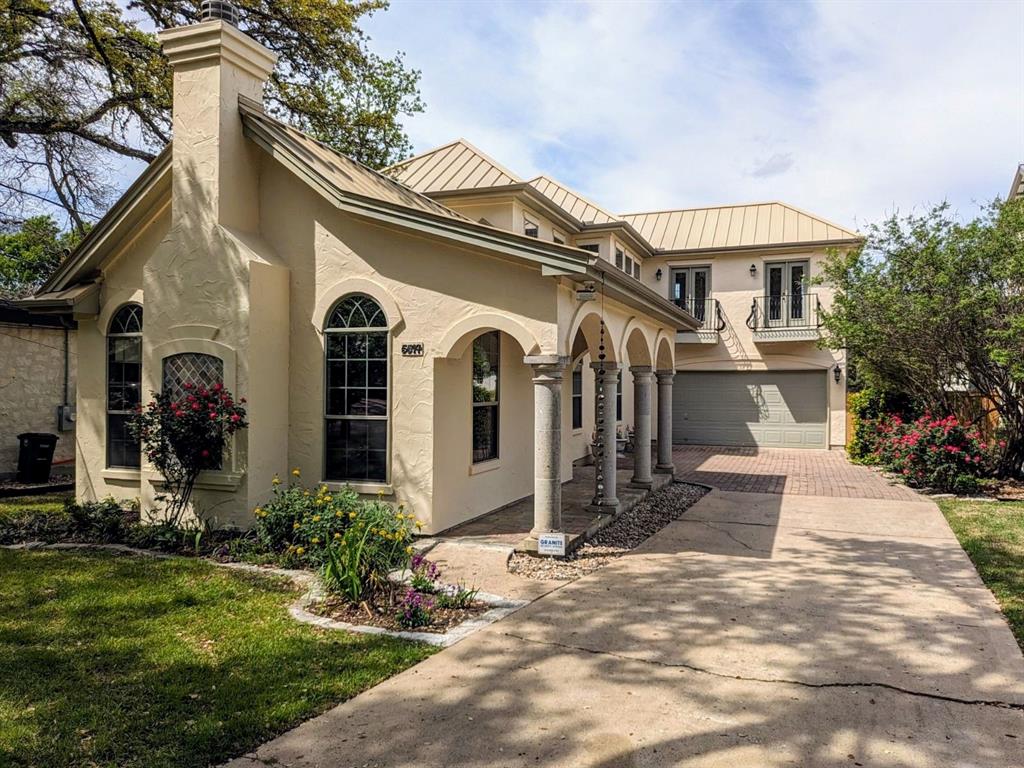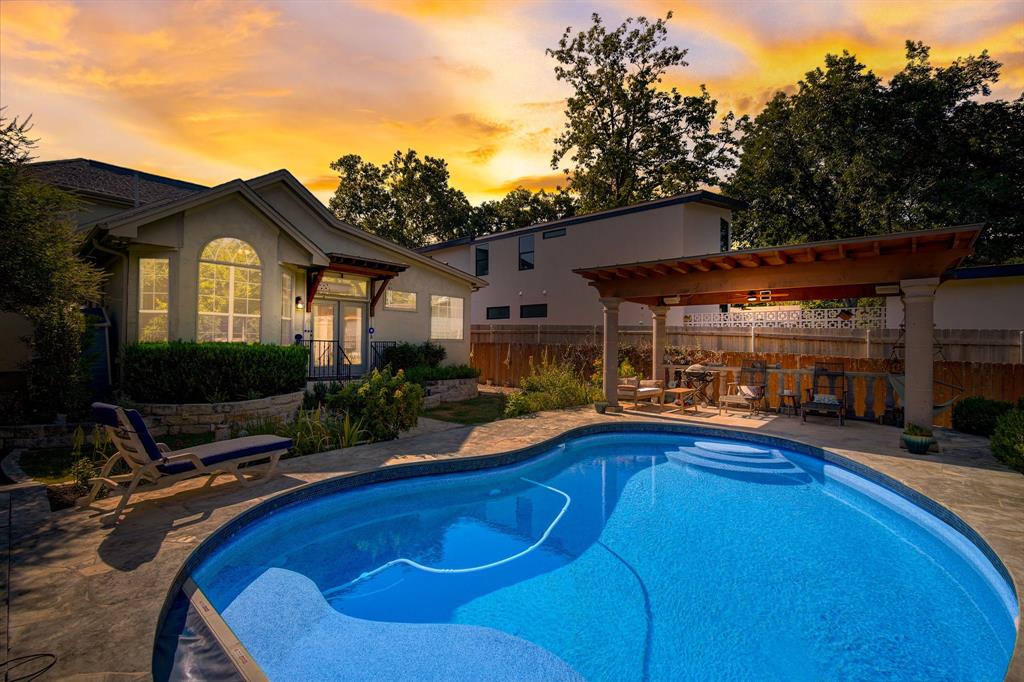Audio narrative 
Description
Perfect Balance of Timeless Elegance Accented by Stylish Glamour! This modern Spanish architectural custom home in the Allandale neighborhood sits on a lush, landscaped garden in the heart of North Central Austin, with a newly painted exterior and a brand new metal roof. It has exotic Koa wood floors and high ceilings throughout, high-end stainless appliances, granite in the kitchen/master, Cantera columns, marble accents, balconies, a paved driveway shaded with trees guiding you to the house, pergola next to a custom-built pool, loft/game/media room, beautiful multi-level landscaped garden. The large, centrally located kitchen is a chef's dream, with high ceilings, custom cabinetry, a double oven, a steam oven, an extended stove, granite counters, a 12-foot island, a separate bar with sink, a walk-in pantry, and a spacious wine closet. The large primary bedroom has a custom walk-in closet and a fully updated bathroom with a walk-in shower, and it has natural light and views of the pool and garden from the bay windows. It opens onto a green backyard oasis with a custom pool and integrated cover. A sophisticated covered porch and entry create the ultimate first impression with a large high-ceiling living room that flows into the dining room, kitchen, and family room. A graceful ascending staircase leads to a spacious second family room and library space, two more bedrooms, and a full bathroom. Other features include a wood-burning showpiece fireplace, dual Carrier Infinity HVAC units, skylights with automatic shades, and a first-floor laundry room near the master. The outdoor oasis surrounded by tall trees will inspire you to breathe the fresh air daily and enjoy the flowers, vegetable, and herb gardens. The pool is a dream, with room for all your needs. The fully fenced yard features beautiful native and adapted plants and lush flora with space for your furry friends. You will not want to miss out on this beautiful central Austin home!
Interior
Exterior
Rooms
Lot information
View analytics
Total views

Property tax

Cost/Sqft based on tax value
| ---------- | ---------- | ---------- | ---------- |
|---|---|---|---|
| ---------- | ---------- | ---------- | ---------- |
| ---------- | ---------- | ---------- | ---------- |
| ---------- | ---------- | ---------- | ---------- |
| ---------- | ---------- | ---------- | ---------- |
| ---------- | ---------- | ---------- | ---------- |
-------------
| ------------- | ------------- |
| ------------- | ------------- |
| -------------------------- | ------------- |
| -------------------------- | ------------- |
| ------------- | ------------- |
-------------
| ------------- | ------------- |
| ------------- | ------------- |
| ------------- | ------------- |
| ------------- | ------------- |
| ------------- | ------------- |
Mortgage
Subdivision Facts
-----------------------------------------------------------------------------

----------------------
Schools
School information is computer generated and may not be accurate or current. Buyer must independently verify and confirm enrollment. Please contact the school district to determine the schools to which this property is zoned.
Assigned schools
Nearby schools 
Noise factors

Listing broker
Source
Nearby similar homes for sale
Nearby similar homes for rent
Nearby recently sold homes
5514 Shoalwood Ave, Austin, TX 78756. View photos, map, tax, nearby homes for sale, home values, school info...










































