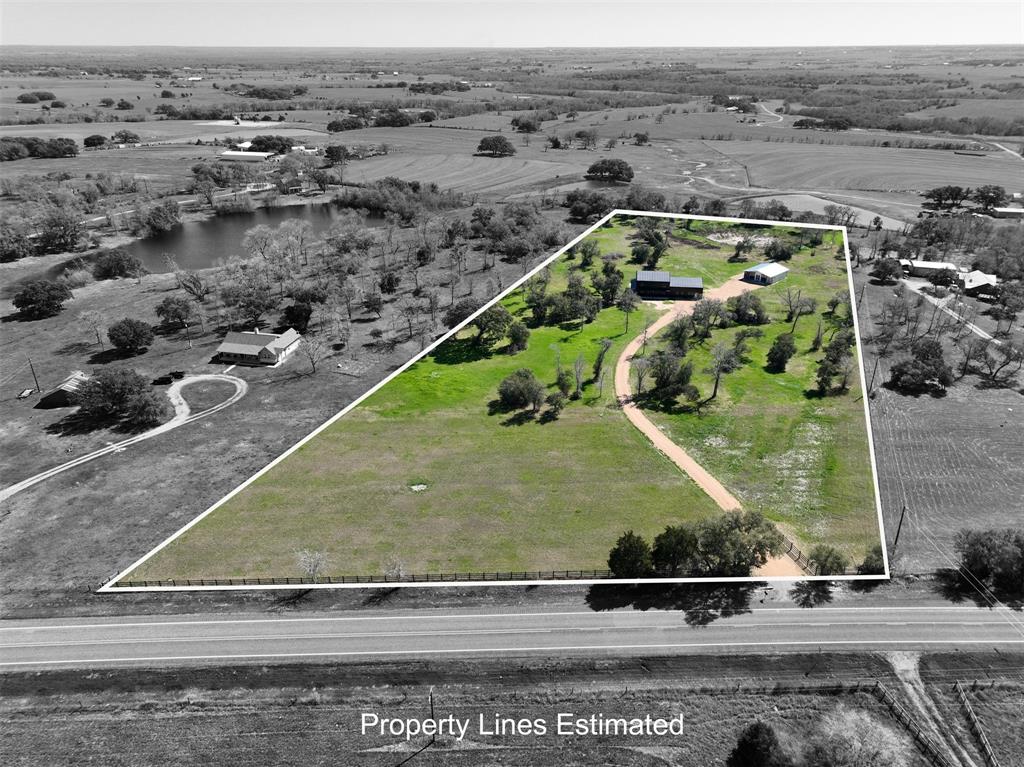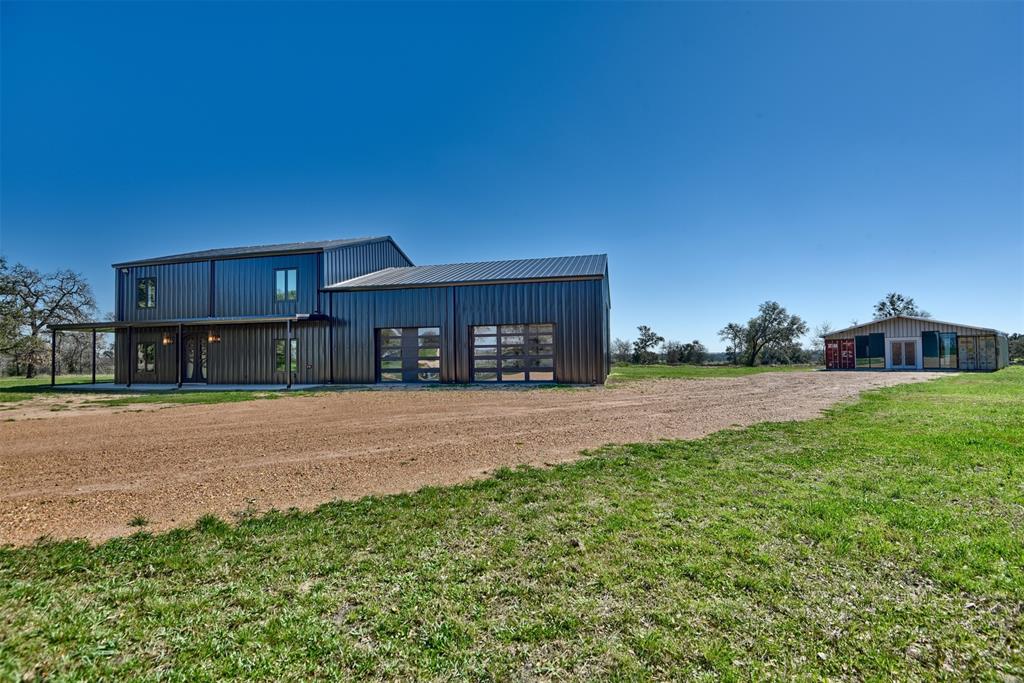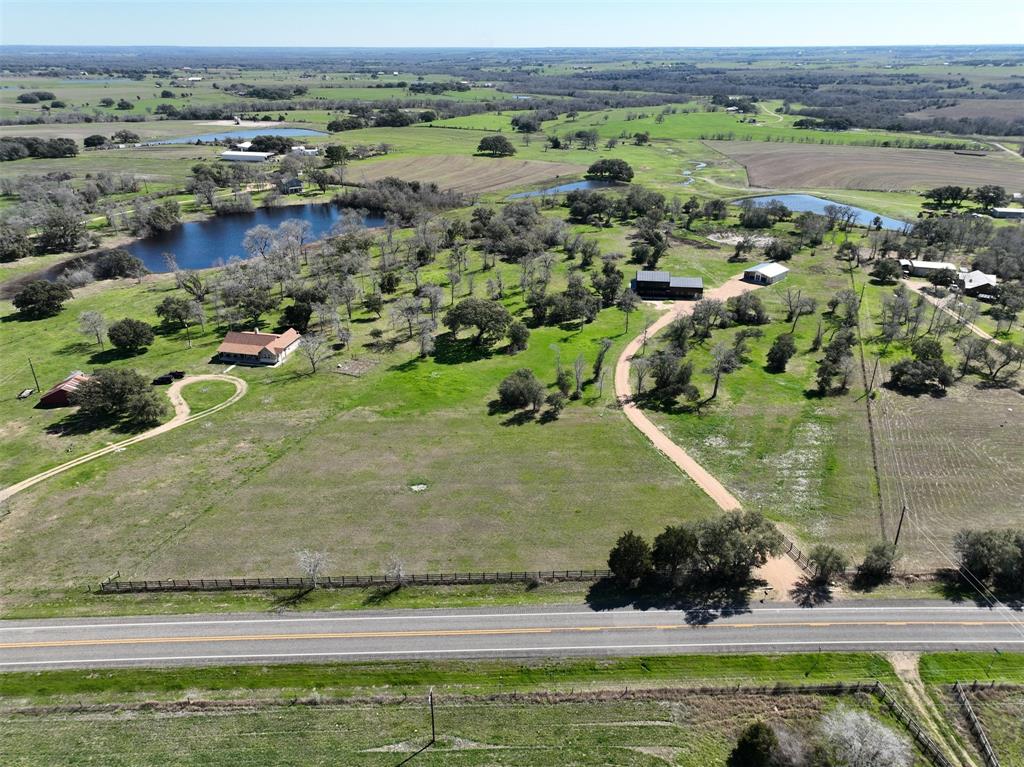Audio narrative 
Description
Discover the perfect fusion of modern luxury & country living with this distinct barndominium nestled on 10.8 acres of scenic countryside. Spacious living quarters with open-concept design seamlessly integrate living, dining, kitchen & outdoor areas. Enjoy sunrises & long distance views from the back porch. Follow the wrap-around porch to the front to view vibrant sunsets. Gourmet kitchen boasts state-of-the-art black stainless steel appliances & a generous island. Retreat upstairs to the primary suite, complete with a spa-like ensuite bath & large walk-in closet. A bedroom & a full bath downstairs. A room just off the entry could serve as an office space or third bedroom. A 1,600 sq ft attached garage includes laundry room, half bath, two automatic garage doors, & large roll-up door. A separate 1,600 sq ft structure with full bath offers multiple uses. Two 50 amp electrical outlets & a RV sewer drain tied into the septic system are great additions. Currently under wildlife exemption.
Exterior
Rooms
Interior
Lot information
Financial
Additional information
*Disclaimer: Listing broker's offer of compensation is made only to participants of the MLS where the listing is filed.
View analytics
Total views

Estimated electricity cost
Down Payment Assistance
Mortgage
Subdivision Facts
-----------------------------------------------------------------------------

----------------------
Schools
School information is computer generated and may not be accurate or current. Buyer must independently verify and confirm enrollment. Please contact the school district to determine the schools to which this property is zoned.
Assigned schools
Nearby schools 
Listing broker
Source
Nearby similar homes for sale
Nearby similar homes for rent
Nearby recently sold homes
5511 US 77, La Grange, TX 78945. View photos, map, tax, nearby homes for sale, home values, school info...











































