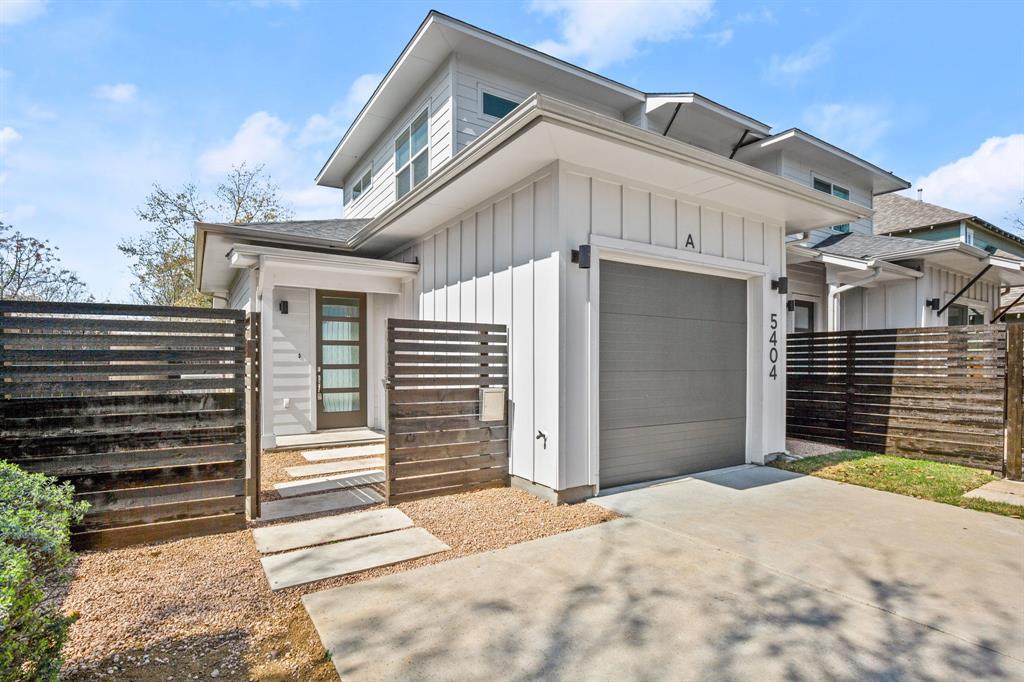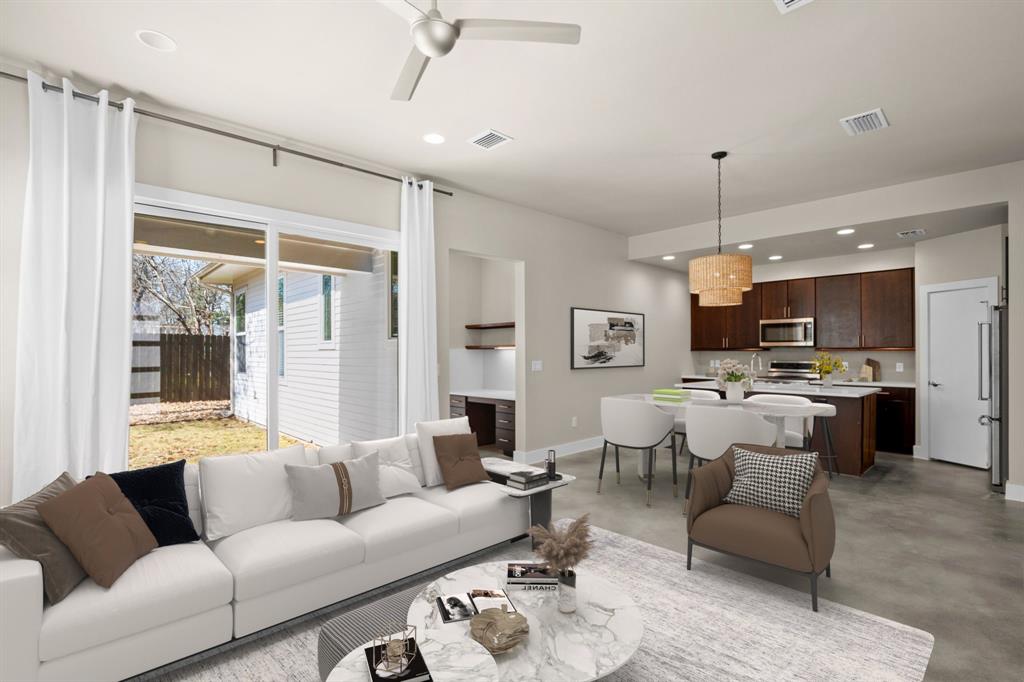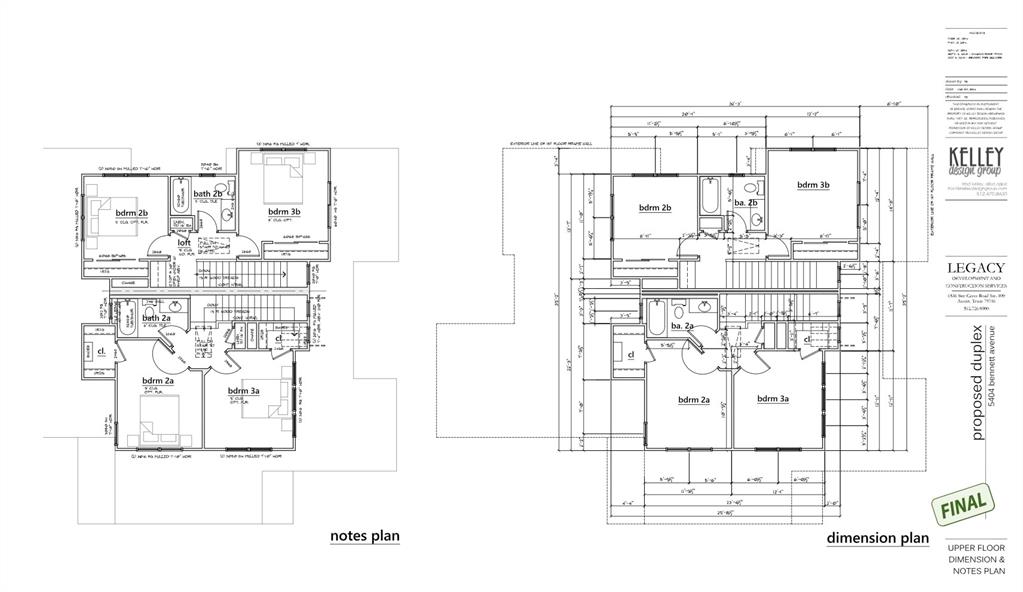Audio narrative 
Description
Welcome to 5404 Bennet #A, where contemporary elegance meets modern convenience. It has a very functional floor plan and located in a highly walkable area near airport shopping and places to eat. This 2014 built home boasts three spacious bedrooms and two and a half luxurious bathrooms, perfect for accommodating your family's needs. Living area per builder is 1502 sq/ft Living, 246 sq/ft garage and 81 sq/ft outside covered porch area facing the fenced back yard Step inside and discover the epitome of culinary delight in the kitchen, featuring a premium gas KitchenAid stove that's sure to inspire your inner chef. Each bedroom offers the ultimate comfort with its own walk-in closet, ensuring ample storage space for all your belongings. This home is highly Energy Efficient with a 4 star AEGB Green Builder certified, Fully foamed house, Estar Lighting and Appliances, High efficiency 92% condensing gas furnace & tankless water heater. Its fully wired with Cat6 and RG6 home runs to SOHO box in Master Closet. Working from home has never been easier with the built-in desk system, providing a dedicated space for productivity. Downstairs, sleek concrete floors exude a chic industrial vibe, while upstairs, you'll find the warmth of wood floors adding a touch of natural charm. Convenience is key with a one-car garage, offering both parking and additional storage options. Whether you're hosting gatherings or simply enjoying quiet evenings in, this home provides the perfect backdrop for every occasion. Experience the epitome of modern living at 5404 Bennet #A – where style, comfort, and functionality seamlessly converge. Schedule your viewing today and make this stunning residence your new home sweet home. ** NO HOA Fees **
Rooms
Interior
Exterior
Lot information
Additional information
*Disclaimer: Listing broker's offer of compensation is made only to participants of the MLS where the listing is filed.
View analytics
Total views

Down Payment Assistance
Mortgage
Subdivision Facts
-----------------------------------------------------------------------------

----------------------
Schools
School information is computer generated and may not be accurate or current. Buyer must independently verify and confirm enrollment. Please contact the school district to determine the schools to which this property is zoned.
Assigned schools
Nearby schools 
Noise factors

Listing broker
Source
Nearby similar homes for sale
Nearby similar homes for rent
Nearby recently sold homes
5404 Bennett Ave A, Austin, TX 78751. View photos, map, tax, nearby homes for sale, home values, school info...


































