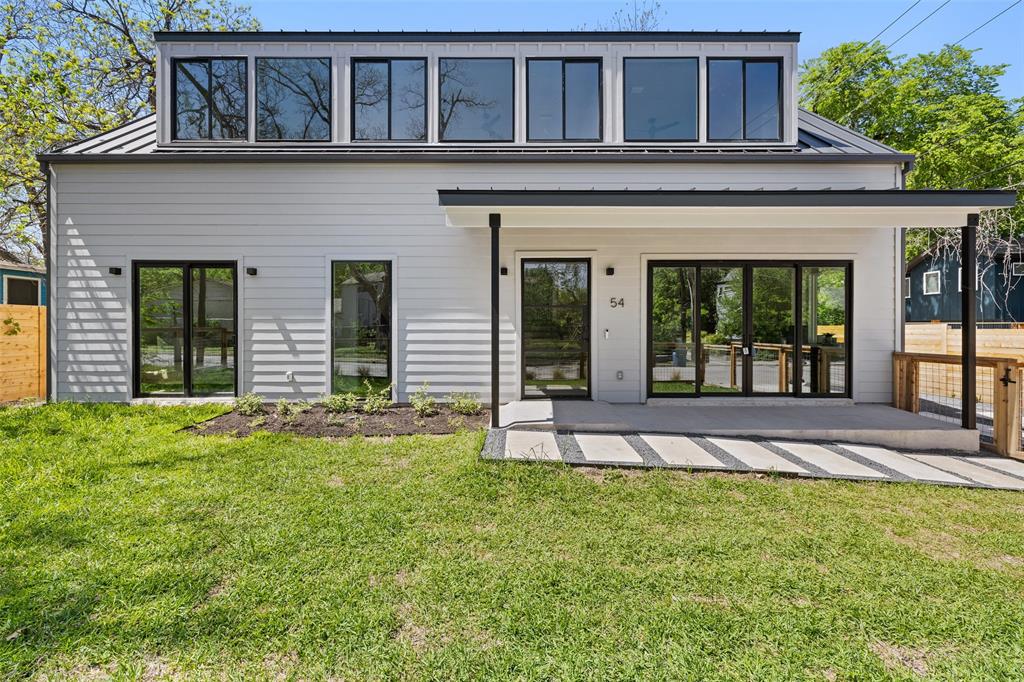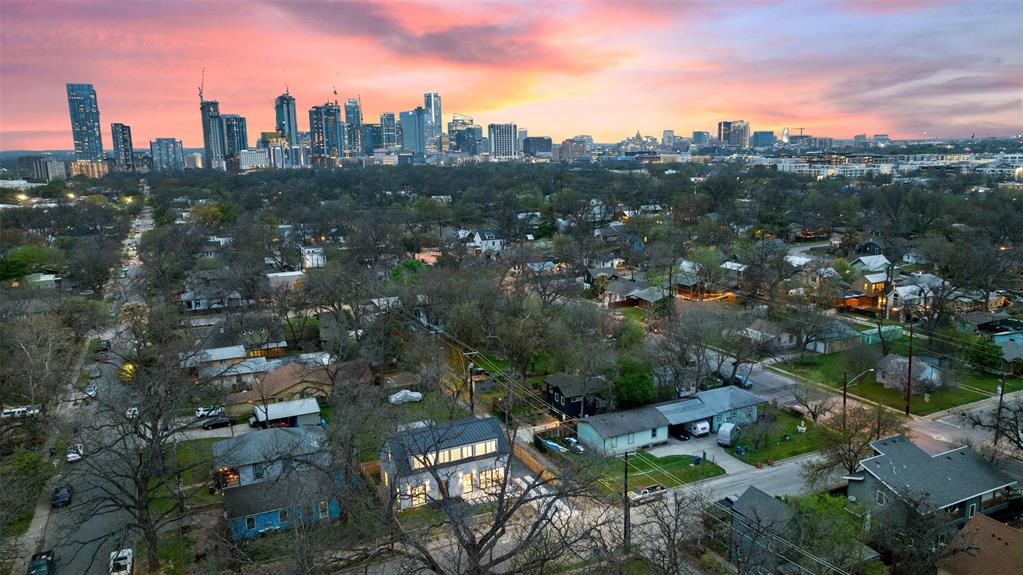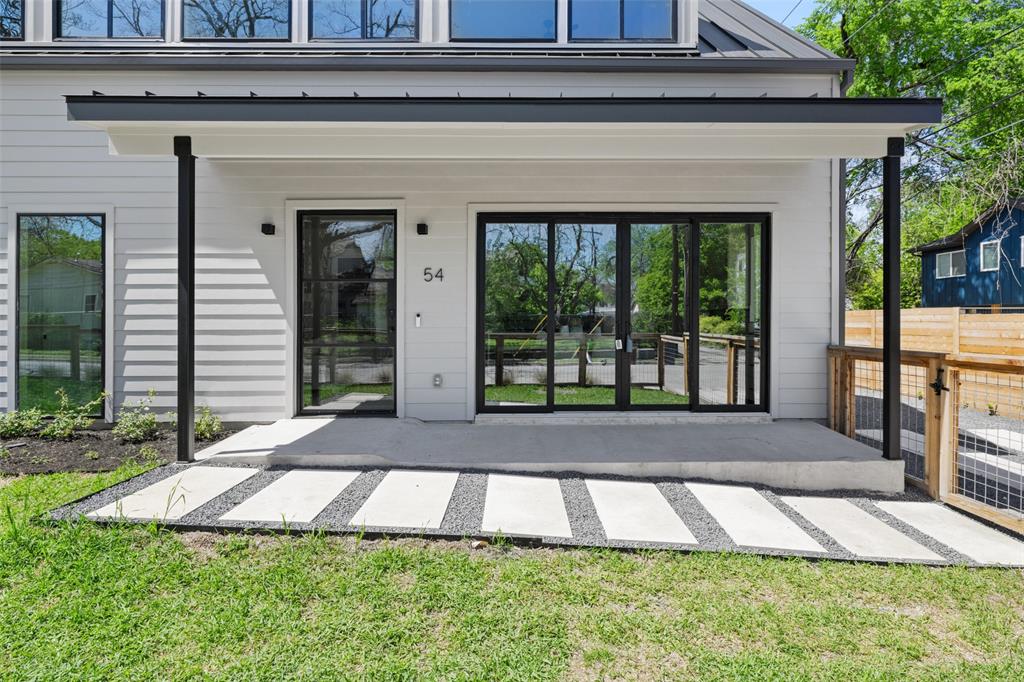Audio narrative 

Description
Welcome to 54 Anthony St., Austin, TX 78702, where historic charm meets contemporary luxury in the vibrant Holly district! This brand-new construction boasts an array of features designed to elevate your living experience. Step into the spacious open floor plan, where the kitchen takes center stage with its impressive island, gourmet appliances, and abundant storage solutions. The dry bar with a wine fridge adds a touch of elegance, while the center island with a breakfast bar provides a perfect spot for casual dining. The luxurious ensuite is a true retreat, boasting a large bathroom with a separate commode, dual vanity, walk-in shower, soaking tub, and a generously sized walk-in closet. Upstairs, you'll find two spacious secondary bedrooms, each complete with its own private bathroom and walk-in closet. The large loft area offers versatile space that can be tailored to suit your lifestyle needs. Enjoy the convenience of living within walking distance to popular local hotspots such as Launderette, Juan in a Million, and la Barbeque, as well as access to outdoor recreation at Festival Beach, Lady Bird Lake, and the Hike & Bike Trail. With Rainey St. and downtown Austin just a mile away, you'll have easy access to the city's vibrant dining, entertainment, and cultural scene. Plus, commuting is a breeze with convenient access to ABIA and all parts of Austin via the nearby I-35 corridor. Conveys with alarm system lease. Don't miss the opportunity to make this exceptional property your new home in one of Austin's most coveted neighborhoods. Schedule a showing today and experience the perfect blend of historic charm and modern convenience at 54 Anthony St.
Interior
Exterior
Rooms
Lot information
Additional information
*Disclaimer: Listing broker's offer of compensation is made only to participants of the MLS where the listing is filed.
View analytics
Total views

Property tax

Cost/Sqft based on tax value
| ---------- | ---------- | ---------- | ---------- |
|---|---|---|---|
| ---------- | ---------- | ---------- | ---------- |
| ---------- | ---------- | ---------- | ---------- |
| ---------- | ---------- | ---------- | ---------- |
| ---------- | ---------- | ---------- | ---------- |
| ---------- | ---------- | ---------- | ---------- |
-------------
| ------------- | ------------- |
| ------------- | ------------- |
| -------------------------- | ------------- |
| -------------------------- | ------------- |
| ------------- | ------------- |
-------------
| ------------- | ------------- |
| ------------- | ------------- |
| ------------- | ------------- |
| ------------- | ------------- |
| ------------- | ------------- |
Mortgage
Subdivision Facts
-----------------------------------------------------------------------------

----------------------
Schools
School information is computer generated and may not be accurate or current. Buyer must independently verify and confirm enrollment. Please contact the school district to determine the schools to which this property is zoned.
Assigned schools
Nearby schools 
Noise factors

Source
Nearby similar homes for sale
Nearby similar homes for rent
Nearby recently sold homes
54 Anthony St, Austin, TX 78702. View photos, map, tax, nearby homes for sale, home values, school info...


































