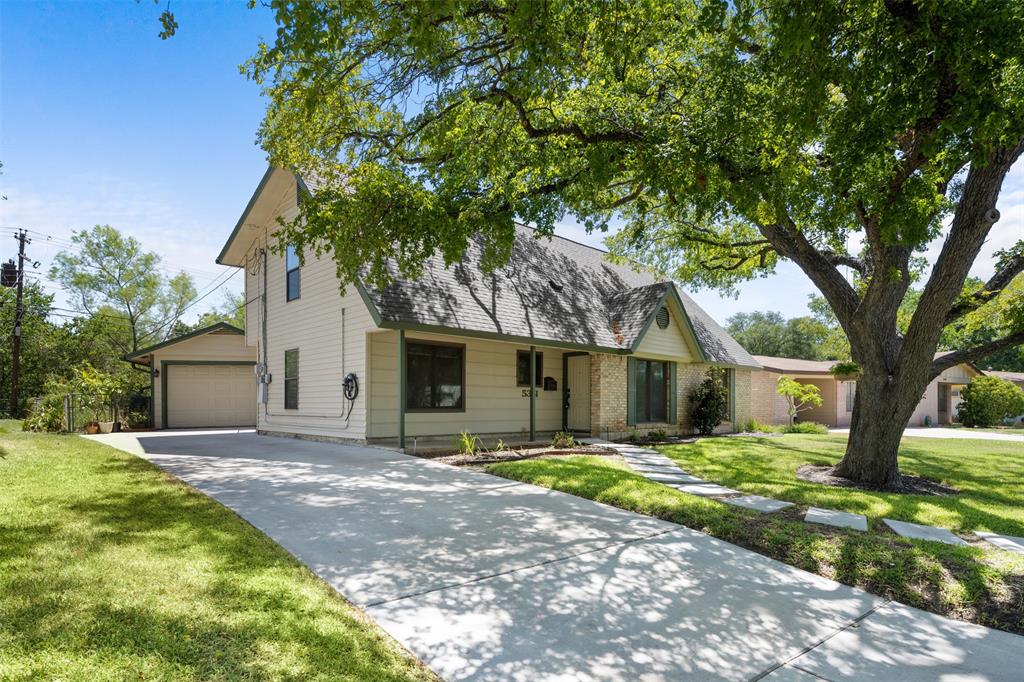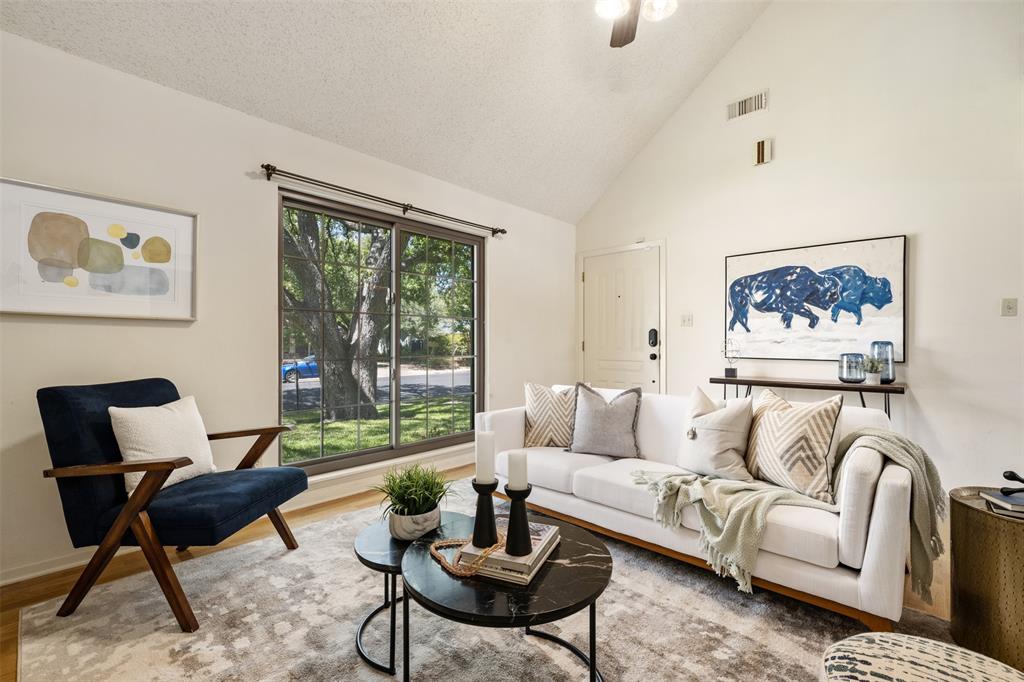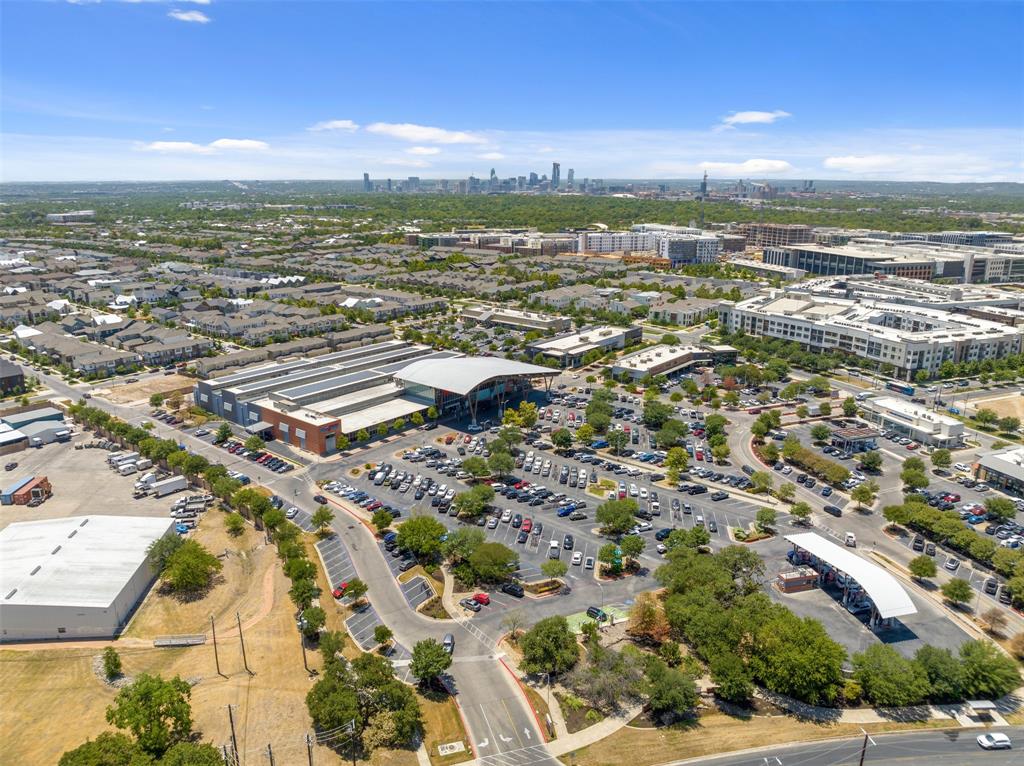Audio narrative 
Description
Presenting a charming doll house nestled in the serene Northeast Austin neighborhood in the desired Mueller development: 5351 Westminster Drive, a picture of suburban bliss. Incredible location, close to everything! This tastefully appointed home welcomes you with a verdant lawn and a canopy of mature trees. Step inside to discover a spacious living room bathed in natural light, boasting clean lines. The kitchen, a harmony of functionality and modern aesthetics, features white cabinetry, gas range, granite countertops, and a cozy breakfast nook perfect for morning coffee. This well-designed abode offers a versatile floor plan with bedrooms that exude comfort and tranquility. With 3 bedrooms downstairs and 2 upstairs. The master suite is a restful retreat with ample natural light and an en-suite bathroom. Additional rooms provide flexibility for family, guests, or a home office, each with their unique character. Double doors lead to Outdoor living that is equally inviting, with a private backyard that's a canvas for entertaining or relaxation. Lush lawn, blissful gardens, giant trees, recent Trex decking, covered outdoor area, rain collection system. Backs to Fort Branch of Boggy Creek! Partially finished detached garage with washer, dryer connections and sink with potential to convert to separate living quarters or accessory dwelling! 5351 Westminster Drive is more than just a house; it's a place to create lasting memories, a perfect match for discerning buyers seeking a blend of style and comfort.
Interior
Exterior
Rooms
Lot information
Additional information
*Disclaimer: Listing broker's offer of compensation is made only to participants of the MLS where the listing is filed.
View analytics
Total views

Property tax

Cost/Sqft based on tax value
| ---------- | ---------- | ---------- | ---------- |
|---|---|---|---|
| ---------- | ---------- | ---------- | ---------- |
| ---------- | ---------- | ---------- | ---------- |
| ---------- | ---------- | ---------- | ---------- |
| ---------- | ---------- | ---------- | ---------- |
| ---------- | ---------- | ---------- | ---------- |
-------------
| ------------- | ------------- |
| ------------- | ------------- |
| -------------------------- | ------------- |
| -------------------------- | ------------- |
| ------------- | ------------- |
-------------
| ------------- | ------------- |
| ------------- | ------------- |
| ------------- | ------------- |
| ------------- | ------------- |
| ------------- | ------------- |
Down Payment Assistance
Mortgage
Subdivision Facts
-----------------------------------------------------------------------------

----------------------
Schools
School information is computer generated and may not be accurate or current. Buyer must independently verify and confirm enrollment. Please contact the school district to determine the schools to which this property is zoned.
Assigned schools
Nearby schools 
Noise factors

Source
Nearby similar homes for sale
Nearby similar homes for rent
Nearby recently sold homes
5351 Westminster Dr, Austin, TX 78723. View photos, map, tax, nearby homes for sale, home values, school info...





































