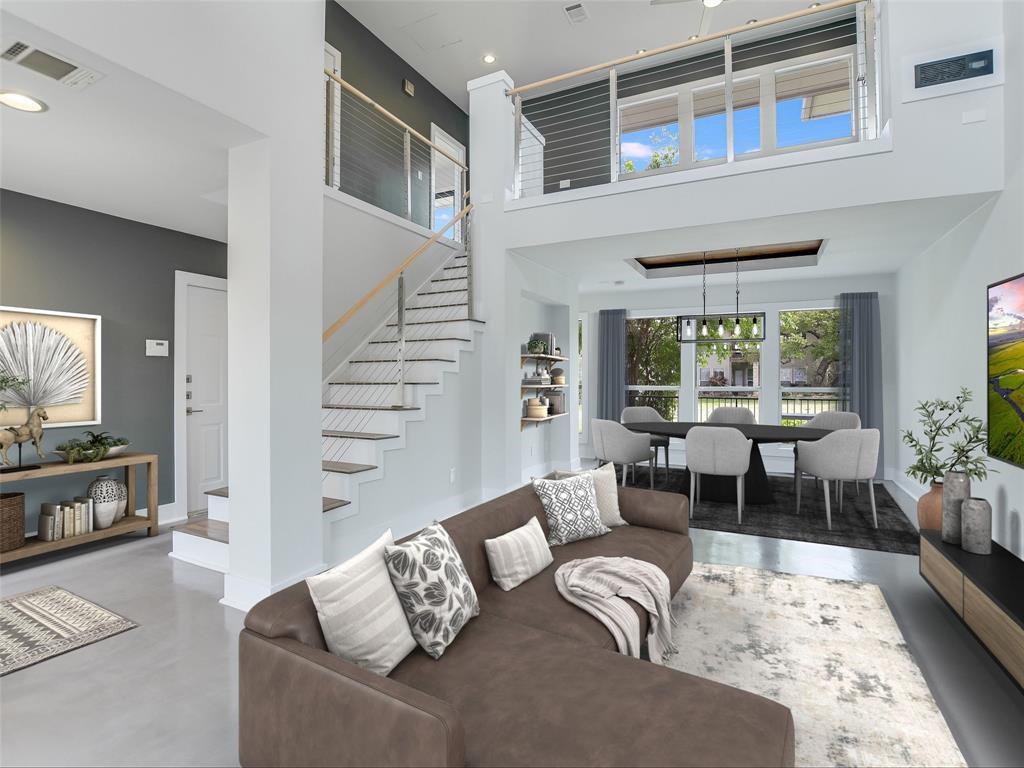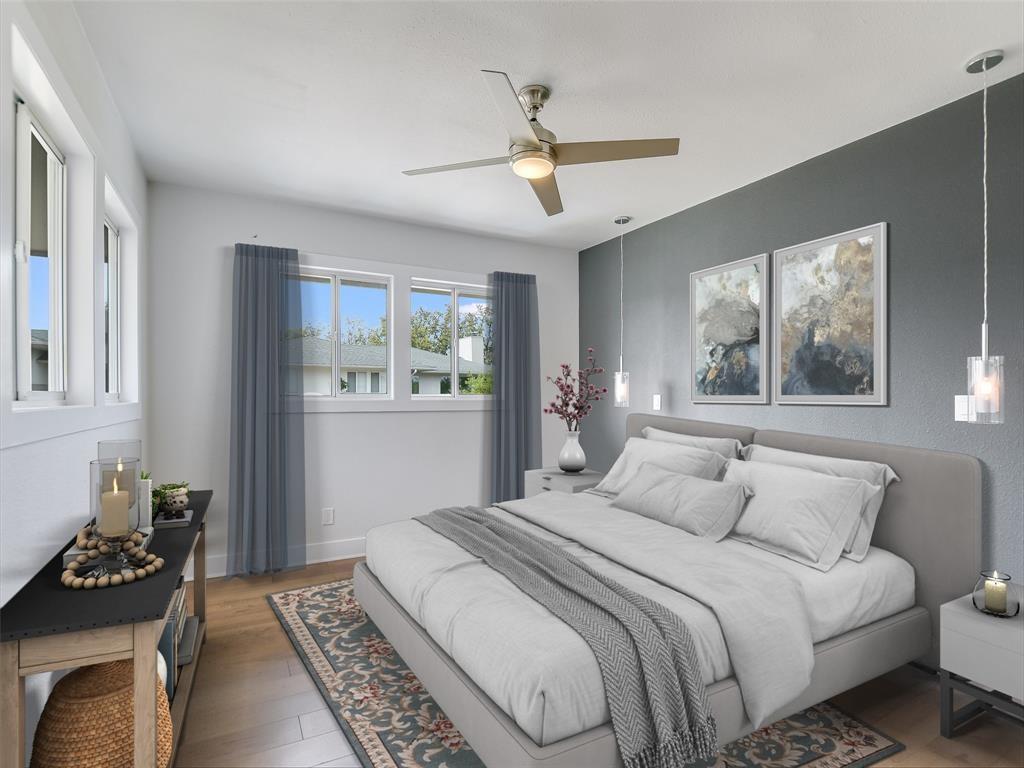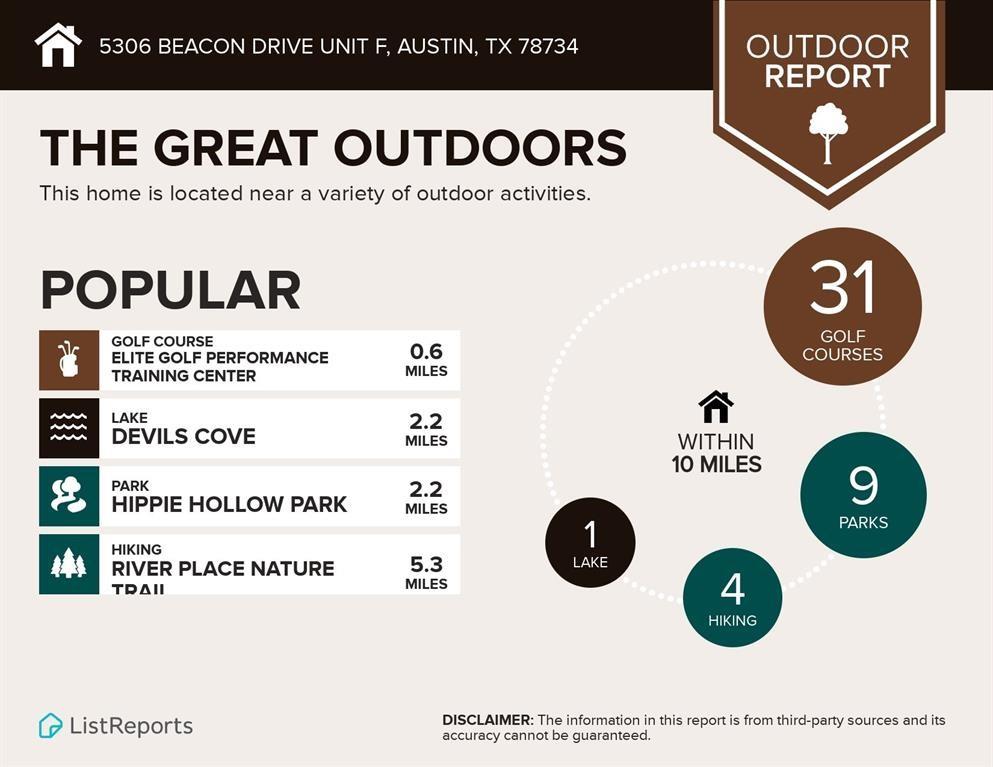Audio narrative 
Description
Sleek & Modern Designer Renovations! Move-in-Ready, lock-n-leave townhome at Beacon Ridge Condos. Come and live the good life at this dreamy townhome condo community in Hudson Bend just 2 miles from Lake Travis. This beautifully updated townhome features over $115K of incredible modern upgrades. Inside a luminous open-concept living & dining room welcome you with soaring two-story ceilings, clerestory windows, stained & polished concrete flooring, designer finishes, and sleek SS cable railing along the staircase & loft. Smart Nest thermostat & Updated HVAC (2018). Gorgeous, updated kitchen with SS appliances including an LG range w/ air fryer, resurfaced vinyl-covered laminate countertops, and a sunny breakfast area. Sophisticated formal dining area with a decorative recess and statement chandelier. Upstairs you will find a 134 sq ft loft addition w/ a tech closet (stand-alone intake & exhaust A/C). Gorgeous updated primary suite with 6” hardwood floors, remodeled ensuite bath, and expanded walk-in closet. Step out onto the charming 2nd-floor balcony to take in the peaceful natural surroundings. Embrace outdoor living in the enchanting enclosed front courtyard or on the updated back patio, overlooking the expansive shared common grassy area. Excellent Lake Travis ISD Schools! HOA maintains the exterior. Amazing low tax rate (1.62). Beacon Ridge offers tranquility & convenience with nearby boat stores, marinas, a yacht club, restaurants, and the neighborhood grocery. Enjoy easy access to shops, restaurants, medical facilities, and more in Steiner Ranch, 620/2222, and Lakeway. Don't let this fabulous lock-n-leave opportunity slip away. Schedule a showing today and make this move-in-ready beauty your new home!
Rooms
Interior
Exterior
Lot information
Additional information
*Disclaimer: Listing broker's offer of compensation is made only to participants of the MLS where the listing is filed.
Financial
View analytics
Total views

Property tax

Cost/Sqft based on tax value
| ---------- | ---------- | ---------- | ---------- |
|---|---|---|---|
| ---------- | ---------- | ---------- | ---------- |
| ---------- | ---------- | ---------- | ---------- |
| ---------- | ---------- | ---------- | ---------- |
| ---------- | ---------- | ---------- | ---------- |
| ---------- | ---------- | ---------- | ---------- |
-------------
| ------------- | ------------- |
| ------------- | ------------- |
| -------------------------- | ------------- |
| -------------------------- | ------------- |
| ------------- | ------------- |
-------------
| ------------- | ------------- |
| ------------- | ------------- |
| ------------- | ------------- |
| ------------- | ------------- |
| ------------- | ------------- |
Down Payment Assistance
Mortgage
Subdivision Facts
-----------------------------------------------------------------------------

----------------------
Schools
School information is computer generated and may not be accurate or current. Buyer must independently verify and confirm enrollment. Please contact the school district to determine the schools to which this property is zoned.
Assigned schools
Nearby schools 
Noise factors

Source
Nearby similar homes for sale
Nearby similar homes for rent
Nearby recently sold homes
5306 Beacon Dr F, Austin, TX 78734. View photos, map, tax, nearby homes for sale, home values, school info...






























